Traditional Utility Room with Cement Tile Splashback Ideas and Designs
Refine by:
Budget
Sort by:Popular Today
1 - 20 of 54 photos

Photography by Picture Perfect House
Design ideas for a medium sized traditional single-wall utility room in Chicago with a submerged sink, shaker cabinets, grey cabinets, engineered stone countertops, multi-coloured splashback, cement tile splashback, grey walls, porcelain flooring, a side by side washer and dryer, grey floors and white worktops.
Design ideas for a medium sized traditional single-wall utility room in Chicago with a submerged sink, shaker cabinets, grey cabinets, engineered stone countertops, multi-coloured splashback, cement tile splashback, grey walls, porcelain flooring, a side by side washer and dryer, grey floors and white worktops.

This is an example of a large traditional u-shaped separated utility room in Burlington with a submerged sink, shaker cabinets, white cabinets, quartz worktops, white splashback, cement tile splashback, white walls, porcelain flooring, a side by side washer and dryer and white worktops.

Medium sized classic separated utility room in Melbourne with a single-bowl sink, shaker cabinets, white cabinets, engineered stone countertops, white splashback, cement tile splashback, white walls, ceramic flooring, a side by side washer and dryer and grey worktops.
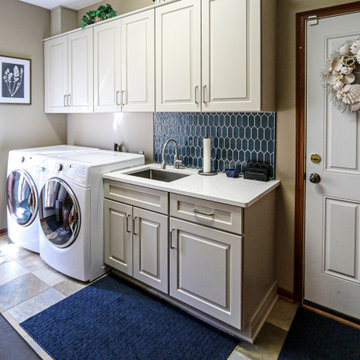
This laundry room was updated with Medallion Gold Full Overlay cabinets in Park Place Raised Panel with Maple Chai Latte Classic paint. The countertop is Iced White quartz with a roundover edge and a new Lenova stainless steel laundry tub and Elkay Pursuit faucet in lustrous steel. The backsplash is Mythology Aura ceramic tile.

Custom cabinetry, custom window treatment, quartz counter tops, brick tile floor
Photo of a large traditional u-shaped utility room in Cedar Rapids with a submerged sink, recessed-panel cabinets, engineered stone countertops, white splashback, cement tile splashback, white walls, ceramic flooring, a side by side washer and dryer, multi-coloured floors and white worktops.
Photo of a large traditional u-shaped utility room in Cedar Rapids with a submerged sink, recessed-panel cabinets, engineered stone countertops, white splashback, cement tile splashback, white walls, ceramic flooring, a side by side washer and dryer, multi-coloured floors and white worktops.

Design ideas for a large classic galley separated utility room in Dallas with a submerged sink, shaker cabinets, white cabinets, engineered stone countertops, white splashback, cement tile splashback, white walls, ceramic flooring, a side by side washer and dryer, blue floors and white worktops.

The simple laundry room backs up to the 2nd floor hall bath, and makes for easy access from all 3 bedrooms. The large window provides natural light and ventilation. Hanging spaces is available, as is upper cabinet storage and space pet needs.

The laundry area had no door, adding a glass pocket door brings in the light and changes it up a bit. Installing a transom window above adds a unique detail. Painting the trim the same color as the cabinets helps to tie it all together.
Pure Lee Photography Amanda Neiges

Design ideas for a traditional single-wall separated utility room in Other with a submerged sink, shaker cabinets, beige cabinets, wood worktops, white splashback, cement tile splashback, white walls, concrete flooring, a stacked washer and dryer, multi-coloured floors and beige worktops.

Design ideas for a medium sized traditional galley separated utility room in Chicago with a submerged sink, green cabinets, engineered stone countertops, grey splashback, cement tile splashback, white walls, porcelain flooring, beige floors, white worktops and a drop ceiling.
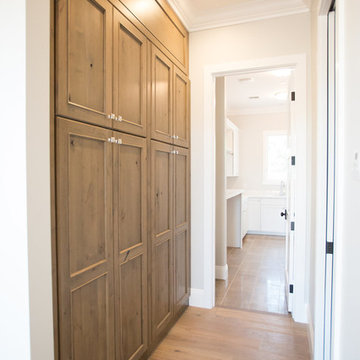
Lovely transitional style custom home in Scottsdale, Arizona. The high ceilings, skylights, white cabinetry, and medium wood tones create a light and airy feeling throughout the home. The aesthetic gives a nod to contemporary design and has a sophisticated feel but is also very inviting and warm. In part this was achieved by the incorporation of varied colors, styles, and finishes on the fixtures, tiles, and accessories. The look was further enhanced by the juxtapositional use of black and white to create visual interest and make it fun. Thoughtfully designed and built for real living and indoor/ outdoor entertainment.
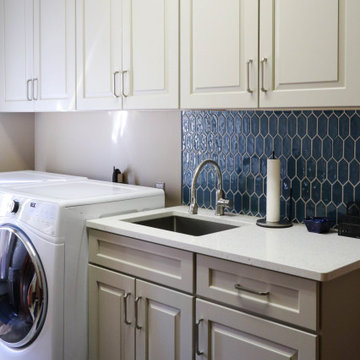
This laundry room was updated with Medallion Gold Full Overlay cabinets in Park Place Raised Panel with Maple Chai Latte Classic paint. The countertop is Iced White quartz with a roundover edge and a new Lenova stainless steel laundry tub and Elkay Pursuit faucet in lustrous steel. The backsplash is Mythology Aura ceramic tile.

This 1990s brick home had decent square footage and a massive front yard, but no way to enjoy it. Each room needed an update, so the entire house was renovated and remodeled, and an addition was put on over the existing garage to create a symmetrical front. The old brown brick was painted a distressed white.
The 500sf 2nd floor addition includes 2 new bedrooms for their teen children, and the 12'x30' front porch lanai with standing seam metal roof is a nod to the homeowners' love for the Islands. Each room is beautifully appointed with large windows, wood floors, white walls, white bead board ceilings, glass doors and knobs, and interior wood details reminiscent of Hawaiian plantation architecture.
The kitchen was remodeled to increase width and flow, and a new laundry / mudroom was added in the back of the existing garage. The master bath was completely remodeled. Every room is filled with books, and shelves, many made by the homeowner.
Project photography by Kmiecik Imagery.

Lovely transitional style custom home in Scottsdale, Arizona. The high ceilings, skylights, white cabinetry, and medium wood tones create a light and airy feeling throughout the home. The aesthetic gives a nod to contemporary design and has a sophisticated feel but is also very inviting and warm. In part this was achieved by the incorporation of varied colors, styles, and finishes on the fixtures, tiles, and accessories. The look was further enhanced by the juxtapositional use of black and white to create visual interest and make it fun. Thoughtfully designed and built for real living and indoor/ outdoor entertainment.
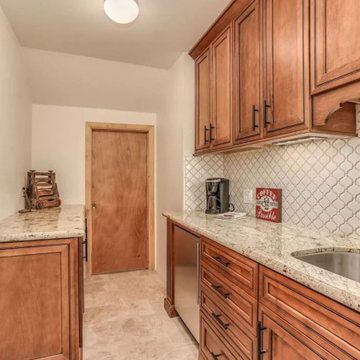
Luxury mountain home located in Idyllwild, CA. Full home design of this 3 story home. Luxury finishes, antiques, and touches of the mountain make this home inviting to everyone that visits this home nestled next to a creek in the quiet mountains. This laundry room / coffee room is a great space in the master bedroom.
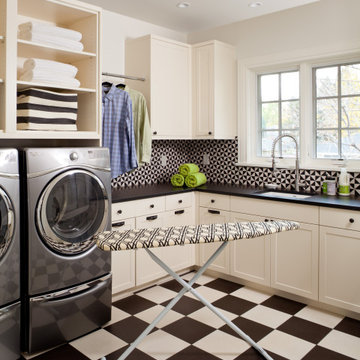
Custom Laundry Room with a pop of design
Inspiration for a medium sized classic l-shaped utility room in Denver with a submerged sink, shaker cabinets, white cabinets, granite worktops, cement tile splashback, white walls, ceramic flooring, a side by side washer and dryer and black worktops.
Inspiration for a medium sized classic l-shaped utility room in Denver with a submerged sink, shaker cabinets, white cabinets, granite worktops, cement tile splashback, white walls, ceramic flooring, a side by side washer and dryer and black worktops.
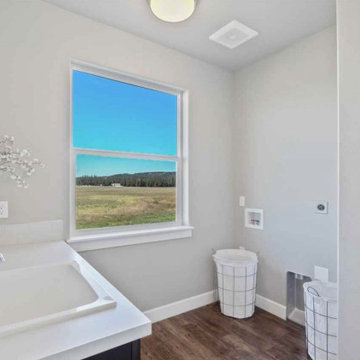
Laundry room
This is an example of an expansive classic separated utility room with an utility sink, shaker cabinets, laminate countertops, white splashback, cement tile splashback, grey walls, laminate floors, a side by side washer and dryer, brown floors and white worktops.
This is an example of an expansive classic separated utility room with an utility sink, shaker cabinets, laminate countertops, white splashback, cement tile splashback, grey walls, laminate floors, a side by side washer and dryer, brown floors and white worktops.
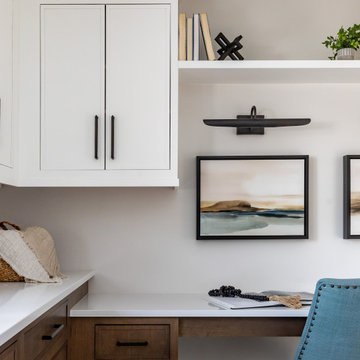
Design ideas for an expansive traditional l-shaped utility room in Salt Lake City with a built-in sink, shaker cabinets, white cabinets, quartz worktops, white splashback, cement tile splashback, white walls, ceramic flooring, a side by side washer and dryer, grey floors and white worktops.
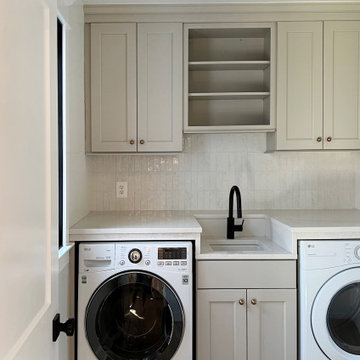
Photo of a medium sized traditional single-wall separated utility room in DC Metro with a submerged sink, recessed-panel cabinets, grey cabinets, engineered stone countertops, white splashback, cement tile splashback, white walls, laminate floors, an integrated washer and dryer and beige worktops.
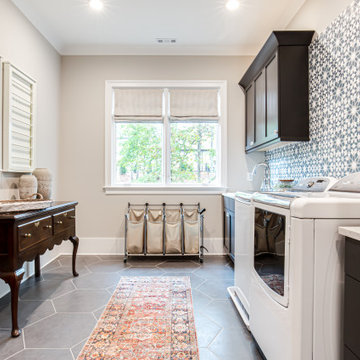
Large classic single-wall separated utility room in Atlanta with shaker cabinets, blue cabinets, engineered stone countertops, cement tile splashback, grey walls, porcelain flooring, a side by side washer and dryer, grey floors and white worktops.
Traditional Utility Room with Cement Tile Splashback Ideas and Designs
1