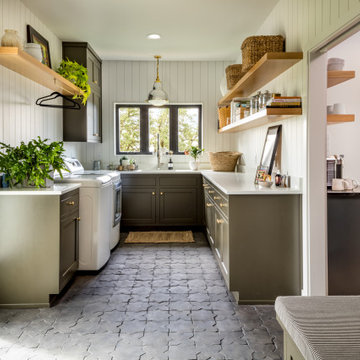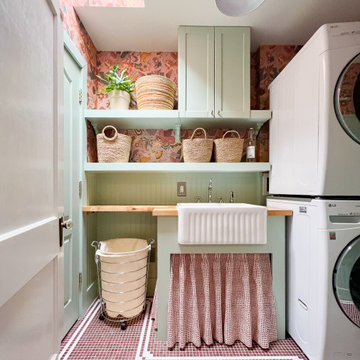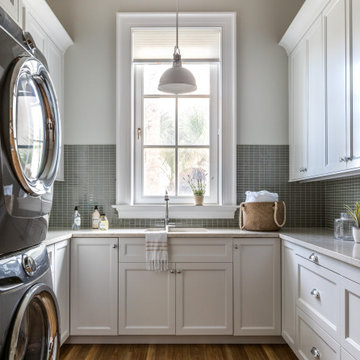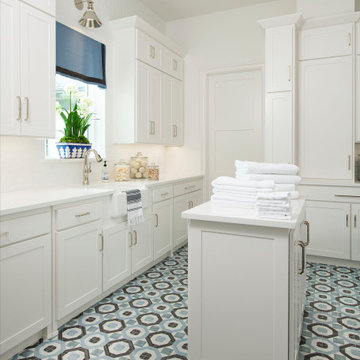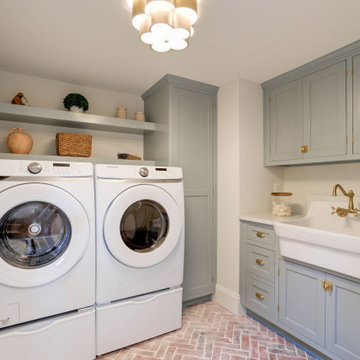Traditional Utility Room with Feature Lighting Ideas and Designs
Refine by:
Budget
Sort by:Popular Today
1 - 20 of 113 photos
Item 1 of 3

Fun and playful utility, laundry room with WC, cloak room.
Design ideas for a small traditional single-wall separated utility room in Berkshire with an integrated sink, flat-panel cabinets, green cabinets, quartz worktops, pink splashback, ceramic splashback, green walls, light hardwood flooring, a side by side washer and dryer, grey floors, white worktops, wallpapered walls and feature lighting.
Design ideas for a small traditional single-wall separated utility room in Berkshire with an integrated sink, flat-panel cabinets, green cabinets, quartz worktops, pink splashback, ceramic splashback, green walls, light hardwood flooring, a side by side washer and dryer, grey floors, white worktops, wallpapered walls and feature lighting.

This is an example of a classic u-shaped utility room in New York with a belfast sink, shaker cabinets, blue cabinets, marble worktops, white splashback, white walls, brick flooring, multi-coloured floors, multicoloured worktops, panelled walls and feature lighting.

Design ideas for a traditional separated utility room in Charlotte with a submerged sink, recessed-panel cabinets, white cabinets, grey walls, a side by side washer and dryer, grey floors and feature lighting.

Inspiration for a large traditional l-shaped separated utility room in Minneapolis with a submerged sink, white cabinets, composite countertops, white walls, terracotta flooring, a side by side washer and dryer, blue floors, white worktops and feature lighting.

Designer Maria Beck of M.E. Designs expertly combines fun wallpaper patterns and sophisticated colors in this lovely Alamo Heights home.
Laundry Room Paper Moon Painting wallpaper installation

Compartmentalize and organize your life as soon as you walk into your home with a custom mudroom created to fit your family’s needs!?
Inspiration for a medium sized classic galley utility room in Chicago with feature lighting, shaker cabinets, white cabinets, grey walls, a stacked washer and dryer and grey floors.
Inspiration for a medium sized classic galley utility room in Chicago with feature lighting, shaker cabinets, white cabinets, grey walls, a stacked washer and dryer and grey floors.
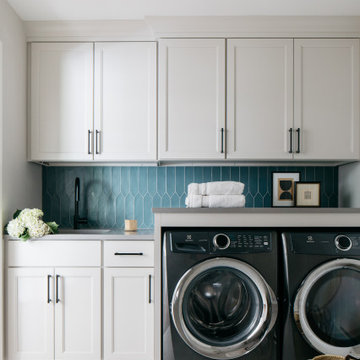
Design ideas for a traditional utility room in Chicago with feature lighting.

Dawn Smith Photography
Inspiration for a large traditional single-wall separated utility room in Cincinnati with recessed-panel cabinets, medium wood cabinets, grey walls, a side by side washer and dryer, brown floors, an utility sink, granite worktops, porcelain flooring, multicoloured worktops and feature lighting.
Inspiration for a large traditional single-wall separated utility room in Cincinnati with recessed-panel cabinets, medium wood cabinets, grey walls, a side by side washer and dryer, brown floors, an utility sink, granite worktops, porcelain flooring, multicoloured worktops and feature lighting.

Joshua Caldwell Photography
Traditional l-shaped separated utility room in Salt Lake City with a belfast sink, grey cabinets, white walls, recessed-panel cabinets and feature lighting.
Traditional l-shaped separated utility room in Salt Lake City with a belfast sink, grey cabinets, white walls, recessed-panel cabinets and feature lighting.
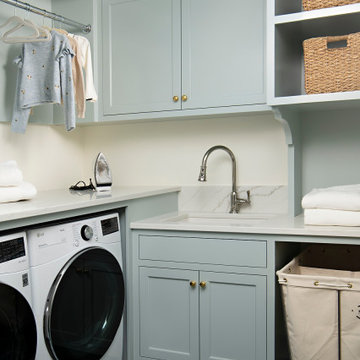
Contractor: Terra Firma
Interior Design: Kipling House Interiors
Photography: B2 Photography
Photo of a classic l-shaped utility room in Minneapolis with a side by side washer and dryer and feature lighting.
Photo of a classic l-shaped utility room in Minneapolis with a side by side washer and dryer and feature lighting.
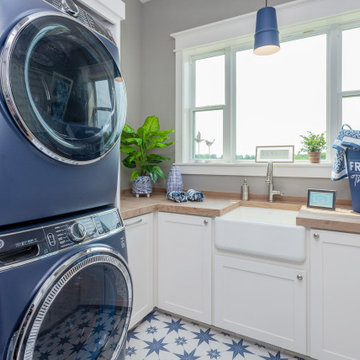
This is an example of a medium sized traditional utility room in Other with feature lighting.
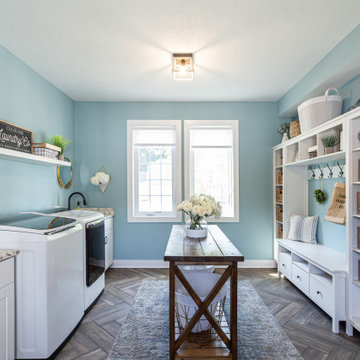
These clients wanted a designer-styled, fresh yet uncluttered, family-friendly and functional laundry room and mudroom. A variety of décor in neutral tones with a mix of materials like woven baskets, wood, glass, and marble add style along with depth and texture.
Photos by Caitlin Antje.

Laundry room
Inspiration for a traditional separated utility room in Charlotte with a belfast sink, recessed-panel cabinets, grey cabinets, white walls, black worktops and feature lighting.
Inspiration for a traditional separated utility room in Charlotte with a belfast sink, recessed-panel cabinets, grey cabinets, white walls, black worktops and feature lighting.
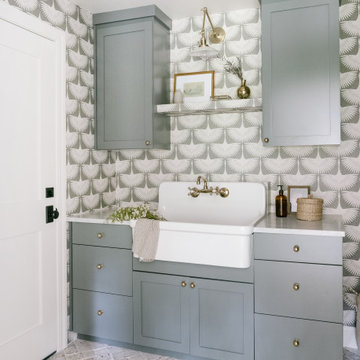
This is an example of a traditional utility room in Seattle with feature lighting.

Traditional separated utility room in Minneapolis with a submerged sink, recessed-panel cabinets, white cabinets, a side by side washer and dryer, multi-coloured floors, white worktops, red walls and feature lighting.
Traditional Utility Room with Feature Lighting Ideas and Designs
1
