Traditional Utility Room with Glass-front Cabinets Ideas and Designs
Refine by:
Budget
Sort by:Popular Today
1 - 20 of 29 photos
Item 1 of 3

Designer: Cameron Snyder & Judy Whalen; Photography: Dan Cutrona
This is an example of an expansive traditional utility room in Boston with glass-front cabinets, dark wood cabinets, carpet, a side by side washer and dryer, beige floors and brown worktops.
This is an example of an expansive traditional utility room in Boston with glass-front cabinets, dark wood cabinets, carpet, a side by side washer and dryer, beige floors and brown worktops.
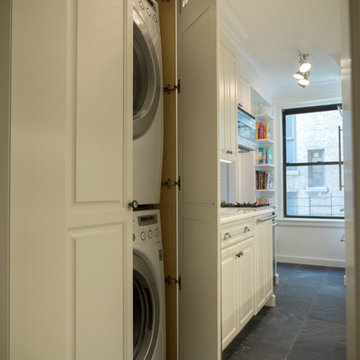
A unique feature of this 1929 pre-war apartment is washer and vented dryer in the kitchen. While a welcome asset in such a compact old kitchen, we had to move the door entrance to accommodate a full sized unit. This required shrinking the cabinets directly across from it for adequate passage. We concealed the unit in the beautiful matching custom cabinetry so that it essentially disappears. In addition, we added the required electrical bridge for future upgrade from the service entrance to the breaker panel, which is hidden above the crown.
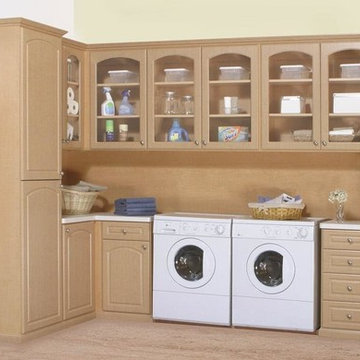
Photo of a medium sized traditional galley separated utility room in Louisville with glass-front cabinets, medium wood cabinets, white walls, medium hardwood flooring, a side by side washer and dryer and brown floors.
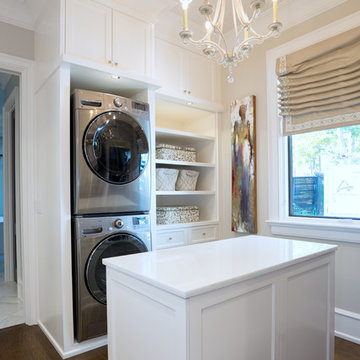
This is an example of a classic utility room in Other with glass-front cabinets and white cabinets.
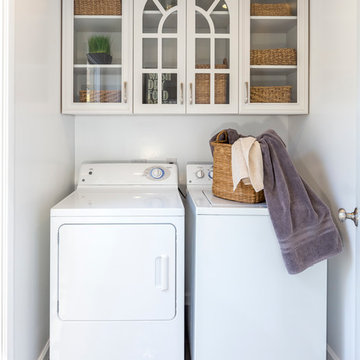
Custom Spaces: Fresh & New
Space Remodeled: Interior Living Areas 473 sq. ft.
Style: Transitional
Concept: This was the second half of an interior remodeling project. During this phase of the project the homeowners wanted an updated bathroom, laundry room, fireplace, and flooring.
MAKING IT THEIR OWN
The home they purchased was in need of updating to create a more open floor plan that matched their lifestyle
MATERIAL SELECTIONS
Bath 1 - AK-76/210M Birch White- with SO-98/014S glass tile accents- White Dove.
Photography by John Moery

Inspiration for a medium sized classic l-shaped utility room in Denver with glass-front cabinets, stainless steel cabinets, granite worktops, beige walls, ceramic flooring and a side by side washer and dryer.

This is an example of a medium sized traditional galley utility room in Minneapolis with a belfast sink, glass-front cabinets, granite worktops and beige worktops.
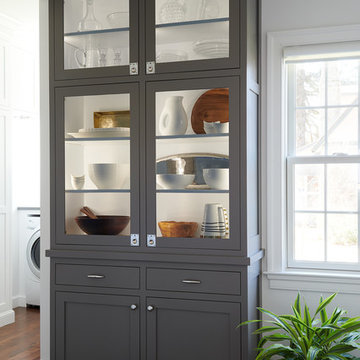
A perfectly styled floor to ceiling grey shaker cabinet with glass front doors in the butler’s pantry provides storage that pleases the eye.
You can see, if you peek off the left, that this pantry space is open to the laundry room, which was fully outfitted with custom cabinets as well. The coolest feature? A laundry chute that connects a window bench in the second floor master suite with this first floor laundry room.
photo credit: Rebecca McAlpin
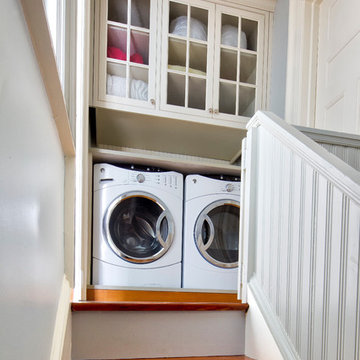
Photo of a traditional laundry cupboard in New York with glass-front cabinets, beige cabinets and a side by side washer and dryer.
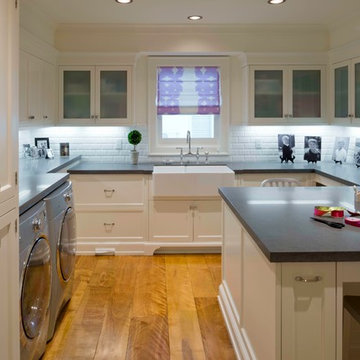
Wide plank Curly Birch flooring custom sawn in the USA by Hull Forest Products, 1-800-928-9602. www.hullforest.com.
Photo by David Lamb Photography
This is an example of a medium sized classic u-shaped separated utility room in Los Angeles with a belfast sink, glass-front cabinets, white cabinets, soapstone worktops, white walls, medium hardwood flooring and a side by side washer and dryer.
This is an example of a medium sized classic u-shaped separated utility room in Los Angeles with a belfast sink, glass-front cabinets, white cabinets, soapstone worktops, white walls, medium hardwood flooring and a side by side washer and dryer.
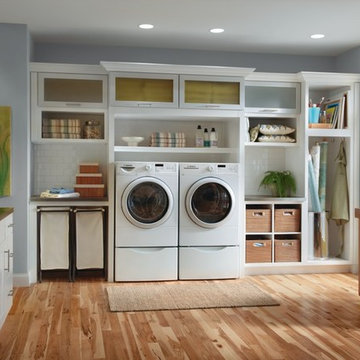
Photo of a large traditional l-shaped utility room in Other with glass-front cabinets, white cabinets, a side by side washer and dryer, medium hardwood flooring and grey walls.
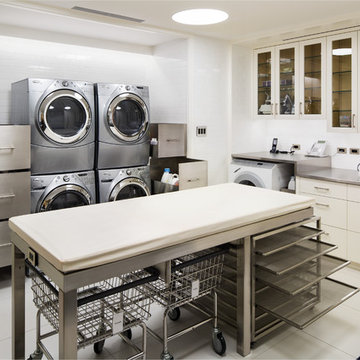
Photograph © 2015 Jonathan Wallen.
Inspiration for an expansive classic u-shaped separated utility room in New York with a submerged sink, glass-front cabinets, white cabinets, stainless steel worktops, white walls and a stacked washer and dryer.
Inspiration for an expansive classic u-shaped separated utility room in New York with a submerged sink, glass-front cabinets, white cabinets, stainless steel worktops, white walls and a stacked washer and dryer.
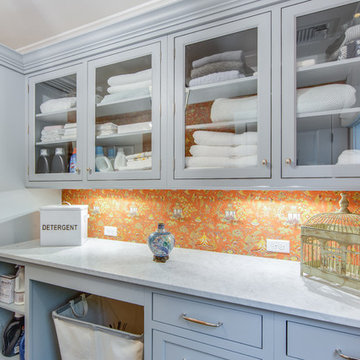
Large traditional utility room in Boston with a stacked washer and dryer, glass-front cabinets, marble worktops and grey cabinets.

Danny Piassick
Traditional utility room in Dallas with a belfast sink, glass-front cabinets, white cabinets, tile countertops, yellow walls and a side by side washer and dryer.
Traditional utility room in Dallas with a belfast sink, glass-front cabinets, white cabinets, tile countertops, yellow walls and a side by side washer and dryer.
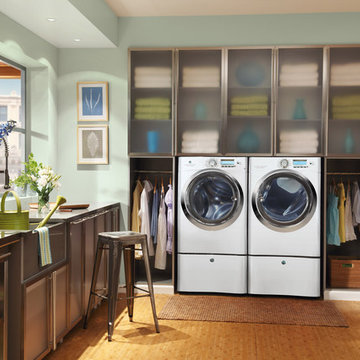
Open floor laundry room with floral accents and built-in shelving
Medium sized traditional l-shaped utility room in New York with a belfast sink, glass-front cabinets, stainless steel cabinets, stainless steel worktops, green walls, medium hardwood flooring and a side by side washer and dryer.
Medium sized traditional l-shaped utility room in New York with a belfast sink, glass-front cabinets, stainless steel cabinets, stainless steel worktops, green walls, medium hardwood flooring and a side by side washer and dryer.
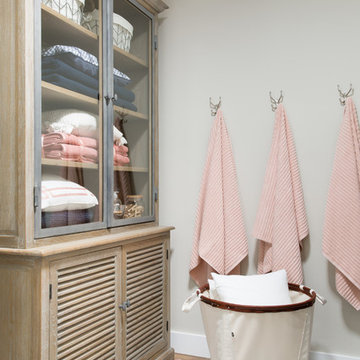
We used an armoire with grey washed finish for storing linens, and provided a family sized wash basket on wheels for easy manoeuvering. Hooks on the wall help to air out items.
Photo: Suzanna Scott Photography
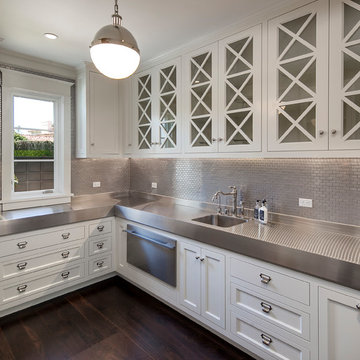
This is an example of a traditional utility room in Los Angeles with glass-front cabinets, white cabinets, stainless steel worktops, dark hardwood flooring and brown floors.
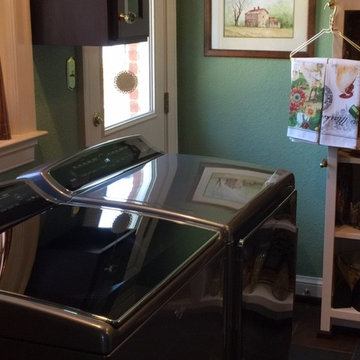
Photo of a medium sized traditional l-shaped separated utility room in Other with glass-front cabinets, dark wood cabinets, green walls and a side by side washer and dryer.
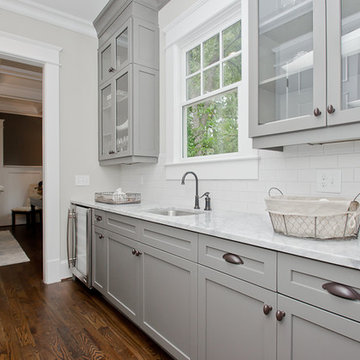
A butlers pantry complete with wine cooler and full size sink is a wonderful feature. This space is not just functional but also adds value to any home. When staging the glass door cabinets I made sure the items were large using white and glass accessories to complement the subway tile and countertop.
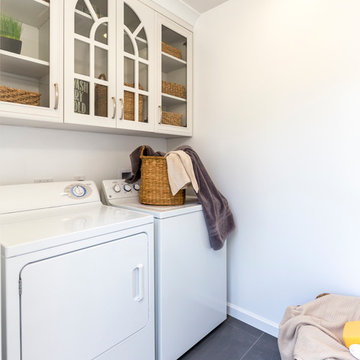
Custom Spaces: Fresh & New
Space Remodeled: Interior Living Areas 473 sq. ft.
Style: Transitional
Concept: This was the second half of an interior remodeling project. During this phase of the project the homeowners wanted an updated bathroom, laundry room, fireplace, and flooring.
MAKING IT THEIR OWN
The home they purchased was in need of updating to create a more open floor plan that matched their lifestyle
MATERIAL SELECTIONS
Bath 1 - AK-76/210M Birch White- with SO-98/014S glass tile accents- White Dove.
Photography by John Moery
Traditional Utility Room with Glass-front Cabinets Ideas and Designs
1