Traditional Utility Room with Green Worktops Ideas and Designs

Design ideas for a traditional l-shaped separated utility room in Grand Rapids with a belfast sink, recessed-panel cabinets, white cabinets, granite worktops, white walls, light hardwood flooring, a side by side washer and dryer, beige floors and green worktops.

This built in laundry shares the space with the kitchen, and with custom pocket sliding doors, when not in use, appears only as a large pantry, ensuring a high class clean and clutter free aesthetic.

This laundry room was quite compact. It was 1" too narrow to allow side by side washer/dryer. By stacking front-loading units, we were able to include cabinets for all your laundry storage needs. You would never know that the bottom cabinet un-clips from the wall and easily rolls out of the way when appliance maintenance is required.
Photo: Rebecca Quandt

Jeri Koegel
Photo of an expansive traditional u-shaped separated utility room in San Diego with recessed-panel cabinets, white walls, a stacked washer and dryer, grey floors, a submerged sink, tile countertops, slate flooring, green worktops and beige cabinets.
Photo of an expansive traditional u-shaped separated utility room in San Diego with recessed-panel cabinets, white walls, a stacked washer and dryer, grey floors, a submerged sink, tile countertops, slate flooring, green worktops and beige cabinets.

Inspiration for a medium sized classic single-wall separated utility room in Columbus with recessed-panel cabinets, medium wood cabinets, laminate countertops, white walls, travertine flooring, a side by side washer and dryer and green worktops.
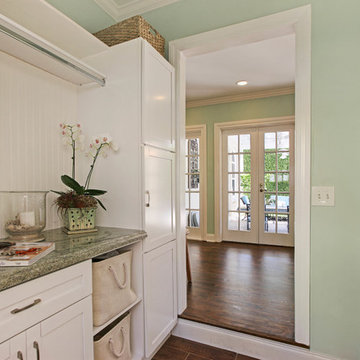
Inspiration for a classic utility room in Miami with shaker cabinets, white cabinets, green walls, dark hardwood flooring, a side by side washer and dryer and green worktops.

Design ideas for a traditional utility room in Other with a submerged sink, shaker cabinets, white cabinets, marble worktops, beige walls, ceramic flooring, a side by side washer and dryer, grey floors and green worktops.
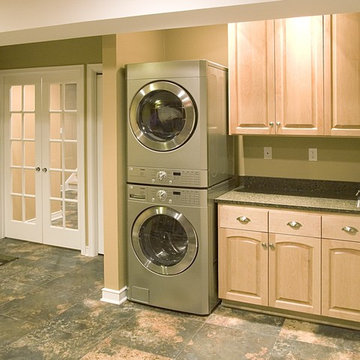
With 5 young sports players in the family, these homeowners were in need of their very own "locker room", with close proximity to the laundry for tossing sweaty uniforms and a powder room addition for changing.
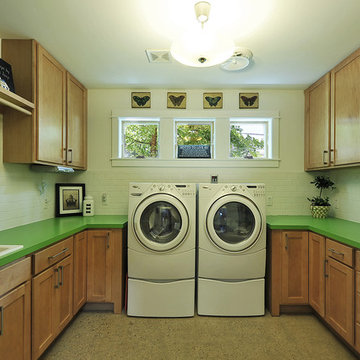
Photo of a traditional utility room in Austin with a built-in sink and green worktops.
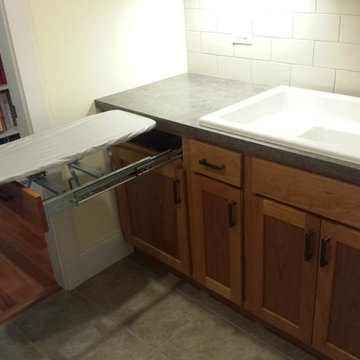
Inspiration for a small traditional galley utility room in Other with an utility sink, shaker cabinets, medium wood cabinets, laminate countertops and green worktops.
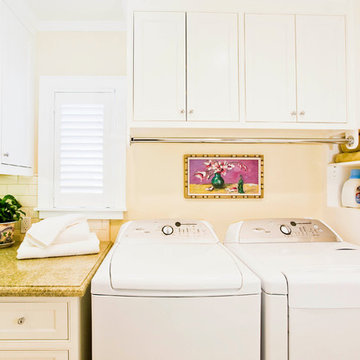
Photo Credit: Chuck Espinoza
Design ideas for a classic u-shaped separated utility room in Los Angeles with beaded cabinets, white cabinets, white walls, a side by side washer and dryer, green worktops and granite worktops.
Design ideas for a classic u-shaped separated utility room in Los Angeles with beaded cabinets, white cabinets, white walls, a side by side washer and dryer, green worktops and granite worktops.
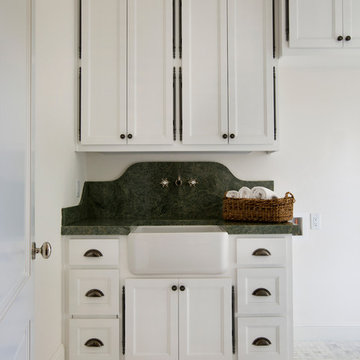
Chelsea Court Designs | Los Gatos, CA
Interior Architectural Design + Decoration
Robson Homes | San Jose, CA
Builder
Design ideas for a classic utility room in San Francisco with green worktops.
Design ideas for a classic utility room in San Francisco with green worktops.
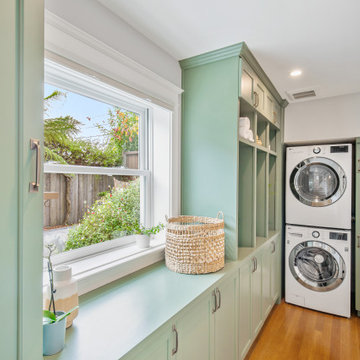
This is an example of a classic separated utility room in San Francisco with shaker cabinets, green cabinets, white walls, a stacked washer and dryer, green worktops and light hardwood flooring.
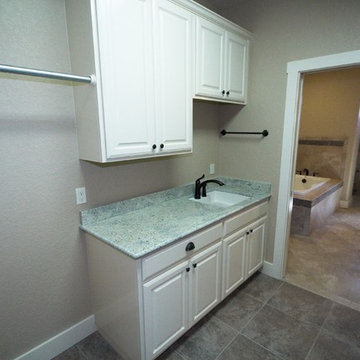
Utility/Laundry Room in Fredericksburg Home. Features granite countertops, gray tile flooring, and custom white cabinets.
Inspiration for a medium sized classic single-wall separated utility room in Austin with a submerged sink, raised-panel cabinets, white cabinets, granite worktops, beige walls, porcelain flooring, a side by side washer and dryer, grey floors and green worktops.
Inspiration for a medium sized classic single-wall separated utility room in Austin with a submerged sink, raised-panel cabinets, white cabinets, granite worktops, beige walls, porcelain flooring, a side by side washer and dryer, grey floors and green worktops.
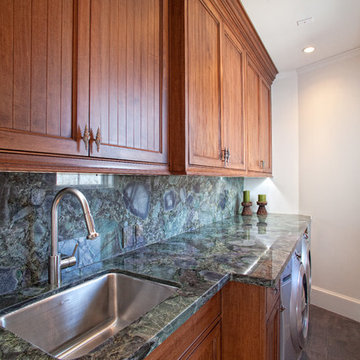
Credit: Ron Rosenzweig
This is an example of a medium sized classic single-wall separated utility room in Miami with a submerged sink, medium wood cabinets, granite worktops, white walls, a side by side washer and dryer, green worktops and recessed-panel cabinets.
This is an example of a medium sized classic single-wall separated utility room in Miami with a submerged sink, medium wood cabinets, granite worktops, white walls, a side by side washer and dryer, green worktops and recessed-panel cabinets.
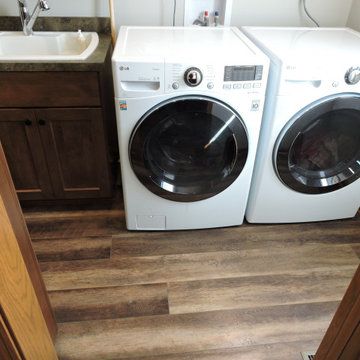
The laundry room became more of a hall between the kitchen and garage, adding a sink. The doorway to the kitchen was relocated to better fit an island into the kitchen.
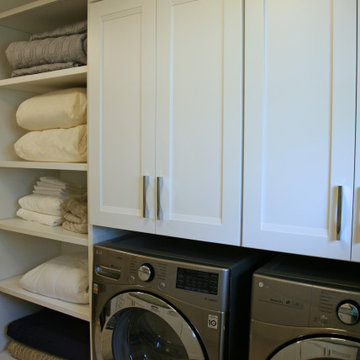
There is lots of storage in the laundry room.
Design ideas for a medium sized classic galley separated utility room in Milwaukee with flat-panel cabinets, white cabinets, quartz worktops, white splashback, ceramic splashback, green walls, ceramic flooring, a side by side washer and dryer, beige floors and green worktops.
Design ideas for a medium sized classic galley separated utility room in Milwaukee with flat-panel cabinets, white cabinets, quartz worktops, white splashback, ceramic splashback, green walls, ceramic flooring, a side by side washer and dryer, beige floors and green worktops.
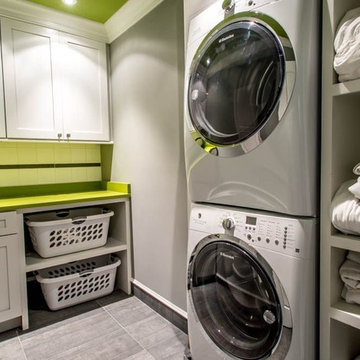
Photo of a classic l-shaped utility room in DC Metro with shaker cabinets, white cabinets, ceramic flooring, a stacked washer and dryer, composite countertops and green worktops.
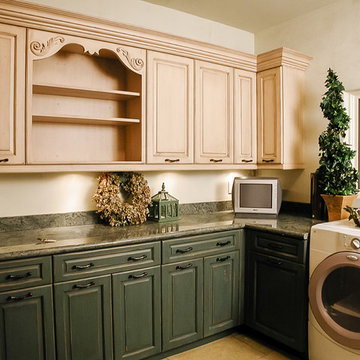
Design ideas for a large classic u-shaped utility room in Salt Lake City with raised-panel cabinets, distressed cabinets, granite worktops, white walls, a side by side washer and dryer and green worktops.
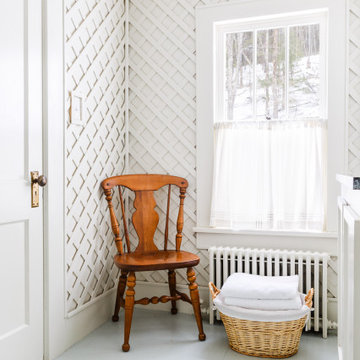
Latticework walls create an elegant yet durable design in a bathroom that also serves as a laundry room.
Photo of a medium sized classic utility room in Brisbane with a built-in sink, recessed-panel cabinets, grey cabinets, marble worktops, beige walls, painted wood flooring, a stacked washer and dryer, blue floors and green worktops.
Photo of a medium sized classic utility room in Brisbane with a built-in sink, recessed-panel cabinets, grey cabinets, marble worktops, beige walls, painted wood flooring, a stacked washer and dryer, blue floors and green worktops.
Traditional Utility Room with Green Worktops Ideas and Designs
1