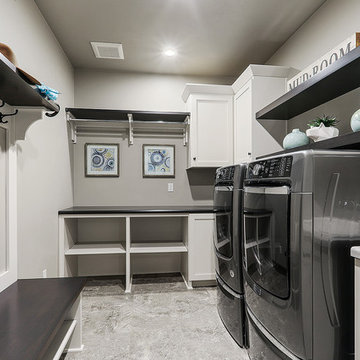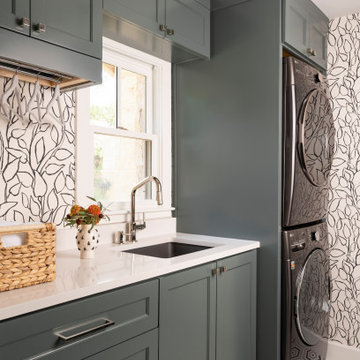Traditional Utility Room with Grey Walls Ideas and Designs
Refine by:
Budget
Sort by:Popular Today
1 - 20 of 4,399 photos
Item 1 of 3

Inspiration for a medium sized traditional galley utility room in Milwaukee with a belfast sink, recessed-panel cabinets, white cabinets, grey walls, ceramic flooring, a concealed washer and dryer, brown floors and grey worktops.

Photo of a small classic single-wall separated utility room in Dallas with flat-panel cabinets, white cabinets, laminate countertops, grey walls, laminate floors, a side by side washer and dryer, brown floors and white worktops.

Photo of a classic galley utility room in Salt Lake City with shaker cabinets, white cabinets, grey walls, medium hardwood flooring, a side by side washer and dryer, brown floors, white worktops and wallpapered walls.

Christie Share
Photo of a medium sized traditional galley utility room in Chicago with an utility sink, flat-panel cabinets, light wood cabinets, grey walls, porcelain flooring, a side by side washer and dryer, grey floors and brown worktops.
Photo of a medium sized traditional galley utility room in Chicago with an utility sink, flat-panel cabinets, light wood cabinets, grey walls, porcelain flooring, a side by side washer and dryer, grey floors and brown worktops.

Photo of a traditional l-shaped separated utility room in Grand Rapids with a belfast sink, shaker cabinets, grey cabinets, grey walls, a side by side washer and dryer, grey floors and grey worktops.

Design by Joanna Hartman
Photography by Ryann Ford
Styling by Adam Fortner
This space features shaker-style cabinets by Amazonia Cabinetry, hardware from Restoration Hardware and Pottery Barn selected by PPOC, Crema Marfil Honed 12x12 floor tile and Rittenhouse 3x6 white gloss backsplash tile, and Benjamin Moore "Stonington Gray" for the accent wall.

this dog wash is a great place to clean up your pets and give them the spa treatment they deserve. There is even an area to relax for your pet under the counter in the padded cabinet.

We redesigned this client’s laundry space so that it now functions as a Mudroom and Laundry. There is a place for everything including drying racks and charging station for this busy family. Now there are smiles when they walk in to this charming bright room because it has ample storage and space to work!

This oversized laundry room has a huge window to make this space bright and airy. Three walls of cabinets and folding counters makes laundry day a breeze. Upper cabinets provides easy additional storage. Photo by Spacecrafting

Grey shaker cabinets by Dura Supreme and the pipe shelving to hang clothes give this space a rustic, industrial feel. Plenty of room for laundry with tilt out hampers, counter space for folding and drying rack. Photography by Beth Singer.

This is an example of a large traditional l-shaped utility room in Other with white cabinets, grey walls, vinyl flooring, a side by side washer and dryer, grey floors and shaker cabinets.

Functional Mudroom & Laundry Combo
Photo of a medium sized traditional utility room in Chicago with a submerged sink, shaker cabinets, white cabinets, granite worktops, grey walls, ceramic flooring, a stacked washer and dryer and grey floors.
Photo of a medium sized traditional utility room in Chicago with a submerged sink, shaker cabinets, white cabinets, granite worktops, grey walls, ceramic flooring, a stacked washer and dryer and grey floors.

Dennis Mayer Photography
This is an example of a large classic galley utility room in San Francisco with shaker cabinets, white cabinets, grey walls, dark hardwood flooring and a stacked washer and dryer.
This is an example of a large classic galley utility room in San Francisco with shaker cabinets, white cabinets, grey walls, dark hardwood flooring and a stacked washer and dryer.

Cabinet color: Sherwin Williams SW 7622 Homburg Gray
This is an example of a traditional utility room in Austin with grey walls.
This is an example of a traditional utility room in Austin with grey walls.

This contemporary compact laundry room packs a lot of punch and personality. With it's gold fixtures and hardware adding some glitz, the grey cabinetry, industrial floors and patterned backsplash tile brings interest to this small space. Fully loaded with hanging racks, large accommodating sink, vacuum/ironing board storage & laundry shoot, this laundry room is not only stylish but function forward.

This is an example of a classic l-shaped separated utility room in Atlanta with a belfast sink, recessed-panel cabinets, white cabinets, grey walls, grey floors and black worktops.

Inspiration for an expansive classic galley utility room in Atlanta with a built-in sink, shaker cabinets, grey cabinets, laminate countertops, grey walls, porcelain flooring, a side by side washer and dryer, grey floors and white worktops.

Photo of a traditional utility room in Philadelphia with a submerged sink, shaker cabinets, grey cabinets, engineered stone countertops, white splashback, engineered quartz splashback, grey walls, ceramic flooring, a side by side washer and dryer and white worktops.

In this laundry room, Medallion Silverline cabinetry in Lancaster door painted in Macchiato was installed. A Kitty Pass door was installed on the base cabinet to hide the family cat’s litterbox. A rod was installed for hanging clothes. The countertop is Eternia Finley quartz in the satin finish.

Medium sized traditional l-shaped separated utility room in Other with a built-in sink, shaker cabinets, white cabinets, grey walls, porcelain flooring, a side by side washer and dryer, grey floors, grey worktops and wallpapered walls.
Traditional Utility Room with Grey Walls Ideas and Designs
1