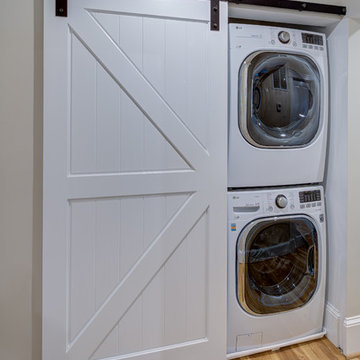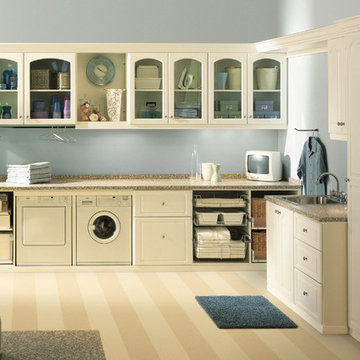Traditional Utility Room with Light Hardwood Flooring Ideas and Designs
Refine by:
Budget
Sort by:Popular Today
1 - 20 of 596 photos
Item 1 of 3

Fun and playful utility, laundry room with WC, cloak room.
Design ideas for a small traditional single-wall separated utility room in Berkshire with an integrated sink, flat-panel cabinets, green cabinets, quartz worktops, pink splashback, ceramic splashback, green walls, light hardwood flooring, a side by side washer and dryer, grey floors, white worktops, wallpapered walls and feature lighting.
Design ideas for a small traditional single-wall separated utility room in Berkshire with an integrated sink, flat-panel cabinets, green cabinets, quartz worktops, pink splashback, ceramic splashback, green walls, light hardwood flooring, a side by side washer and dryer, grey floors, white worktops, wallpapered walls and feature lighting.

Large traditional galley utility room in Hampshire with a built-in sink, shaker cabinets, grey cabinets, marble worktops, white splashback, marble splashback, light hardwood flooring, beige floors and white worktops.

Photography: Ben Gebo
This is an example of a medium sized traditional utility room in Boston with recessed-panel cabinets, white cabinets, wood worktops, white walls, light hardwood flooring, a side by side washer and dryer and beige floors.
This is an example of a medium sized traditional utility room in Boston with recessed-panel cabinets, white cabinets, wood worktops, white walls, light hardwood flooring, a side by side washer and dryer and beige floors.

High Res Media
This is an example of a large classic u-shaped separated utility room in Phoenix with shaker cabinets, green cabinets, multi-coloured walls, light hardwood flooring, engineered stone countertops, a stacked washer and dryer, beige floors, white worktops and a built-in sink.
This is an example of a large classic u-shaped separated utility room in Phoenix with shaker cabinets, green cabinets, multi-coloured walls, light hardwood flooring, engineered stone countertops, a stacked washer and dryer, beige floors, white worktops and a built-in sink.

Design ideas for a medium sized traditional single-wall separated utility room in Calgary with a submerged sink, recessed-panel cabinets, white cabinets, marble worktops, beige walls and light hardwood flooring.

Original to the home was a beautiful stained glass window. The homeowner’s wanted to reuse it and since the laundry room had no exterior window, it was perfect. Natural light from the skylight above the back stairway filters through it and illuminates the laundry room. What was an otherwise mundane space now showcases a beautiful art piece. The room also features one of Cambria’s newest counter top colors, Parys. The rich blue and gray tones are seen again in the blue wall paint and the stainless steel sink and faucet finish. Twin Cities Closet Company provided for this small space making the most of every square inch.

This is an example of a small traditional galley utility room in Chicago with shaker cabinets, white cabinets, white splashback, wood splashback, white walls, light hardwood flooring, brown floors, a wallpapered ceiling, wallpapered walls, a stacked washer and dryer, a single-bowl sink, engineered stone countertops, grey worktops and feature lighting.

Design ideas for a traditional single-wall utility room in Dallas with a submerged sink, shaker cabinets, grey cabinets, multi-coloured splashback, white walls, light hardwood flooring, a side by side washer and dryer, beige floors and white worktops.

Medium sized traditional galley separated utility room in Dallas with white cabinets, a side by side washer and dryer, grey floors, quartz worktops, ceramic splashback, white worktops, grey splashback, white walls and light hardwood flooring.

This is an example of a small classic single-wall laundry cupboard in DC Metro with white walls, light hardwood flooring and a stacked washer and dryer.

This is an example of a small classic single-wall laundry cupboard in DC Metro with light hardwood flooring, a side by side washer and dryer, brown floors, shaker cabinets, white cabinets and grey walls.

Photo: High Res Media
Build: AFT Construction
Design: E Interiors
Photo of a traditional u-shaped separated utility room in Phoenix with engineered stone countertops, shaker cabinets, green cabinets, light hardwood flooring, a stacked washer and dryer, brown floors, white worktops and multi-coloured walls.
Photo of a traditional u-shaped separated utility room in Phoenix with engineered stone countertops, shaker cabinets, green cabinets, light hardwood flooring, a stacked washer and dryer, brown floors, white worktops and multi-coloured walls.

This second floor laundry area was created out of part of an existing master bathroom. It allowed the client to move their laundry station from the basement to the second floor, greatly improving efficiency.

This is an example of a small traditional single-wall separated utility room in Philadelphia with a submerged sink, flat-panel cabinets, white cabinets, engineered stone countertops, grey walls, light hardwood flooring, a stacked washer and dryer and black worktops.

A small 2nd floor laundry room was added to this 1910 home during a master suite addition. The linen closet (see painted white doors left) was double sided (peninsula tall pantry cabinet) to the master suite bathroom for ease of folding and storing bathroom towels. Stacked metal shelves held a laundry basket for each member of the household. A custom tile shower pan was installed to catch any potential leaks or plumbing issues that may occur down the road....and prevent ceiling damage in rooms beneath. The shelf above holds a steam generator for the walk in shower in the adjacent master bathroom.

Kris Moya
This is an example of a small classic single-wall laundry cupboard in Barcelona with flat-panel cabinets, a side by side washer and dryer, wood worktops, light hardwood flooring, beige floors, beige worktops and grey cabinets.
This is an example of a small classic single-wall laundry cupboard in Barcelona with flat-panel cabinets, a side by side washer and dryer, wood worktops, light hardwood flooring, beige floors, beige worktops and grey cabinets.

Yorktowne Cabinetry manufactured by Elkay, USA
This is an example of a medium sized traditional single-wall utility room in San Diego with a built-in sink, recessed-panel cabinets, white cabinets, granite worktops, grey walls, light hardwood flooring and a side by side washer and dryer.
This is an example of a medium sized traditional single-wall utility room in San Diego with a built-in sink, recessed-panel cabinets, white cabinets, granite worktops, grey walls, light hardwood flooring and a side by side washer and dryer.

The kitchen, butlers pantry and laundry form a corridor which can be partitioned off with sliding doors
Clever storage for school bags and sports equipment Easy access from the side entrance so there is no need to clutter the kitchen.

Classic single-wall utility room in Other with a built-in sink, raised-panel cabinets, green cabinets, wood worktops, beige walls, light hardwood flooring, a side by side washer and dryer and brown worktops.

Revamping the laundry room brings a blend of functionality and style to an often-overlooked space. Upgrading appliances to energy-efficient models enhances efficiency while minimizing environmental impact.
Custom cabinetry and shelving solutions maximize storage for detergents, cleaning supplies, and laundry essentials, promoting an organized and clutter-free environment. Consideration of ergonomic design, such as a folding counter or ironing station, streamlines tasks and adds a touch of convenience.
Thoughtful lighting choices, perhaps with LED fixtures or natural light sources, contribute to a bright and inviting atmosphere. Flooring upgrades for durability, such as water-resistant tiles or easy-to-clean materials, can withstand the demands of laundry tasks.
Ultimately, a remodeled laundry room not only elevates its practical functionality but also transforms it into a well-designed, efficient space that makes the often-dreaded chore of laundry a more pleasant experience.
Traditional Utility Room with Light Hardwood Flooring Ideas and Designs
1