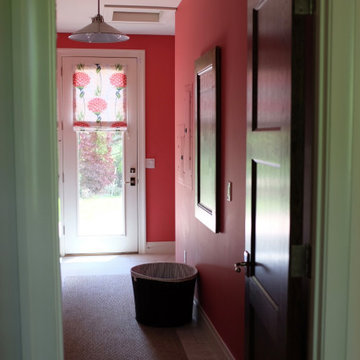Traditional Utility Room with Pink Walls Ideas and Designs
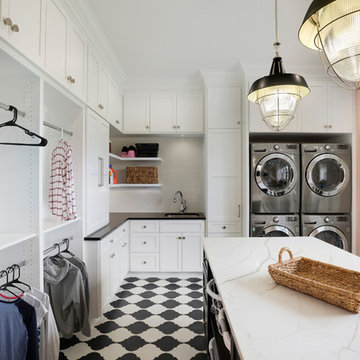
Photo of a traditional u-shaped utility room in Minneapolis with a submerged sink, shaker cabinets, white cabinets, pink walls, a stacked washer and dryer and white worktops.
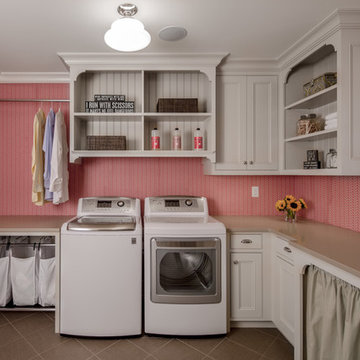
Farm Kid Studios
Design ideas for a classic l-shaped separated utility room in Minneapolis with a submerged sink, beige cabinets, pink walls, a side by side washer and dryer and beaded cabinets.
Design ideas for a classic l-shaped separated utility room in Minneapolis with a submerged sink, beige cabinets, pink walls, a side by side washer and dryer and beaded cabinets.

BRANDON STENGEL
Design ideas for a large classic u-shaped utility room in Minneapolis with a submerged sink, beaded cabinets, white cabinets, composite countertops, pink walls, ceramic flooring and a side by side washer and dryer.
Design ideas for a large classic u-shaped utility room in Minneapolis with a submerged sink, beaded cabinets, white cabinets, composite countertops, pink walls, ceramic flooring and a side by side washer and dryer.

We maximized the available space with double-height wall units extending up to the ceiling. The room's functionality was further enhanced by incorporating a Dryaway laundry drying system, comprised of pull-out racks, underfloor heating, and a conveniently located dehumidifier - plumbed in under the sink with a custom-cut vent in the side panel.
These well-thought-out details allowed for efficient laundry procedures in a compact yet highly functional space.
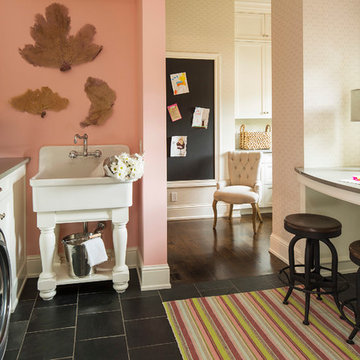
Martha O'Hara Interiors, Interior Design | L. Cramer Builders + Remodelers, Builder | Troy Thies, Photography | Shannon Gale, Photo Styling
Please Note: All “related,” “similar,” and “sponsored” products tagged or listed by Houzz are not actual products pictured. They have not been approved by Martha O’Hara Interiors nor any of the professionals credited. For information about our work, please contact design@oharainteriors.com.

Even small spaces can have big doses of pattern and color. This laundry room is adorned with a pink and gold striped Osborne and Little wallpaper. The bright pink and white patterned flooring coordinates with the wallpaper colors without fighting the pattern. The bright white cabinets and wood countertops lets the patterns and color shine.
Photography: Vivian Johnson

Photo by Seth Hannula
Inspiration for a large traditional single-wall separated utility room in Minneapolis with a built-in sink, flat-panel cabinets, white cabinets, laminate countertops, pink walls, a side by side washer and dryer, multi-coloured floors, concrete flooring and white worktops.
Inspiration for a large traditional single-wall separated utility room in Minneapolis with a built-in sink, flat-panel cabinets, white cabinets, laminate countertops, pink walls, a side by side washer and dryer, multi-coloured floors, concrete flooring and white worktops.
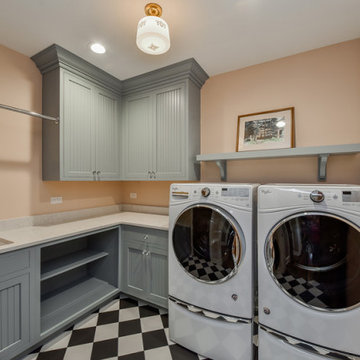
Inspiration for a small classic l-shaped separated utility room in Chicago with a submerged sink, beaded cabinets, blue cabinets, engineered stone countertops, pink walls, ceramic flooring, a side by side washer and dryer, black floors and white worktops.
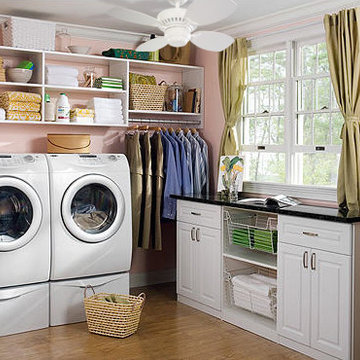
Large classic l-shaped utility room in San Diego with raised-panel cabinets, white cabinets, pink walls, light hardwood flooring and a side by side washer and dryer.
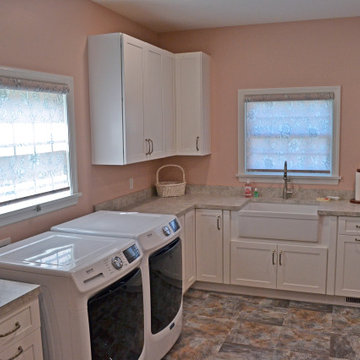
Custom Graber LightWeaves Roller Shade | Renaissance Blushed Paradise | Cordless | Small Cassette Valance
Large traditional l-shaped separated utility room in Other with a belfast sink, shaker cabinets, white cabinets, laminate countertops, pink walls, ceramic flooring, a side by side washer and dryer, multi-coloured floors and pink worktops.
Large traditional l-shaped separated utility room in Other with a belfast sink, shaker cabinets, white cabinets, laminate countertops, pink walls, ceramic flooring, a side by side washer and dryer, multi-coloured floors and pink worktops.
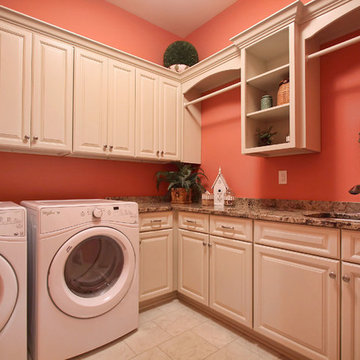
Robbins Architecture
Photo of a large classic l-shaped separated utility room in Louisville with a submerged sink, raised-panel cabinets, white cabinets, granite worktops, pink walls, ceramic flooring and a side by side washer and dryer.
Photo of a large classic l-shaped separated utility room in Louisville with a submerged sink, raised-panel cabinets, white cabinets, granite worktops, pink walls, ceramic flooring and a side by side washer and dryer.
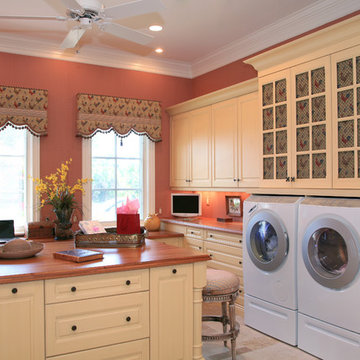
Photography By Ron Rosenzweig
This is an example of a traditional utility room in Miami with pink walls and white cabinets.
This is an example of a traditional utility room in Miami with pink walls and white cabinets.

Photo of a small classic single-wall separated utility room in Philadelphia with an utility sink, flat-panel cabinets, white cabinets, pink walls, porcelain flooring, a stacked washer and dryer and blue floors.
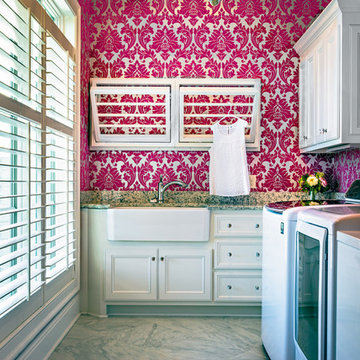
Photography by Steven Long
Inspiration for a medium sized traditional l-shaped utility room in Nashville with a belfast sink, recessed-panel cabinets, white cabinets, granite worktops, pink walls and a side by side washer and dryer.
Inspiration for a medium sized traditional l-shaped utility room in Nashville with a belfast sink, recessed-panel cabinets, white cabinets, granite worktops, pink walls and a side by side washer and dryer.
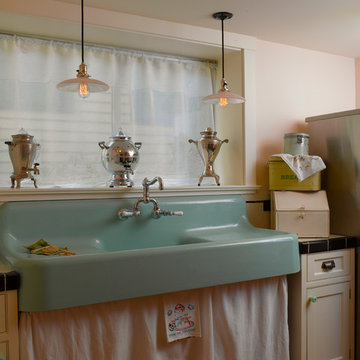
Architect: Carol Sundstrom, AIA
Contractor: Phoenix Construction
Photography: © Kathryn Barnard
Design ideas for a medium sized classic galley separated utility room in Seattle with a belfast sink, recessed-panel cabinets, white cabinets, tile countertops, pink walls, light hardwood flooring and a stacked washer and dryer.
Design ideas for a medium sized classic galley separated utility room in Seattle with a belfast sink, recessed-panel cabinets, white cabinets, tile countertops, pink walls, light hardwood flooring and a stacked washer and dryer.
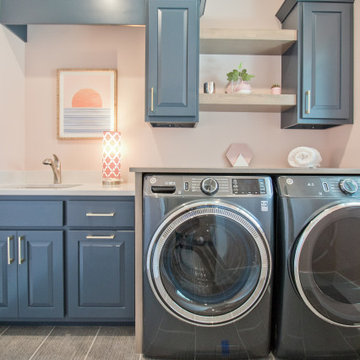
If you'd like to know the brand/color/style of a Floor & Home product used in this project, submit a product inquiry request here: bit.ly/_ProductInquiry
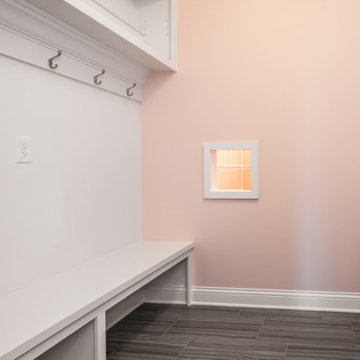
Laundry & Mudroom
Inspiration for a classic single-wall utility room in Louisville with white cabinets, pink walls, vinyl flooring, a side by side washer and dryer and grey floors.
Inspiration for a classic single-wall utility room in Louisville with white cabinets, pink walls, vinyl flooring, a side by side washer and dryer and grey floors.
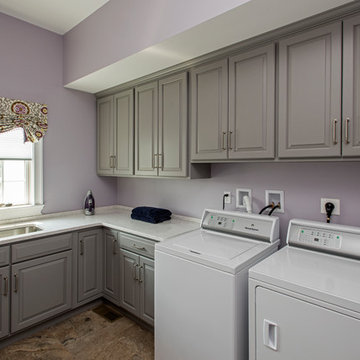
Hub Willson Photography
Medium sized classic l-shaped separated utility room in Philadelphia with a submerged sink, raised-panel cabinets, grey cabinets, engineered stone countertops, pink walls, ceramic flooring, a side by side washer and dryer, multi-coloured floors and white worktops.
Medium sized classic l-shaped separated utility room in Philadelphia with a submerged sink, raised-panel cabinets, grey cabinets, engineered stone countertops, pink walls, ceramic flooring, a side by side washer and dryer, multi-coloured floors and white worktops.

McCall Chase
Photo of a small traditional l-shaped utility room in Atlanta with a belfast sink, raised-panel cabinets, green cabinets, engineered stone countertops, pink walls, porcelain flooring and a stacked washer and dryer.
Photo of a small traditional l-shaped utility room in Atlanta with a belfast sink, raised-panel cabinets, green cabinets, engineered stone countertops, pink walls, porcelain flooring and a stacked washer and dryer.
Traditional Utility Room with Pink Walls Ideas and Designs
1
