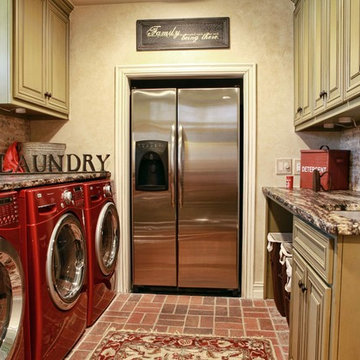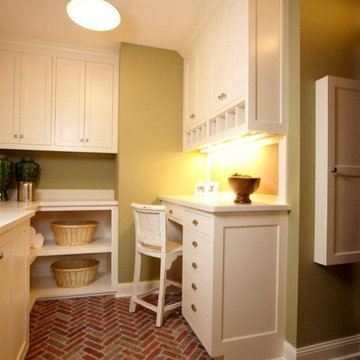Traditional Utility Room with Red Floors Ideas and Designs
Sort by:Popular Today
1 - 20 of 53 photos

Inspiration for a large traditional galley separated utility room in Oklahoma City with shaker cabinets, green cabinets, wood worktops, brick flooring, a side by side washer and dryer, red floors and brown worktops.

Front-loading Appliances, laundry room side Design Moe Kitchen & Bath
Design ideas for a medium sized classic u-shaped utility room in San Diego with a submerged sink, recessed-panel cabinets, grey cabinets, limestone worktops, white walls, travertine flooring, a side by side washer and dryer and red floors.
Design ideas for a medium sized classic u-shaped utility room in San Diego with a submerged sink, recessed-panel cabinets, grey cabinets, limestone worktops, white walls, travertine flooring, a side by side washer and dryer and red floors.

Sage green beadboard with a ledge molding designed with a place for hooks to hang clothing is decorative as well as functional. Cabinetry is also Sage Green and the design includes space for folding and a sewing desk. The floor tile is ceramic in a terra cotta style.
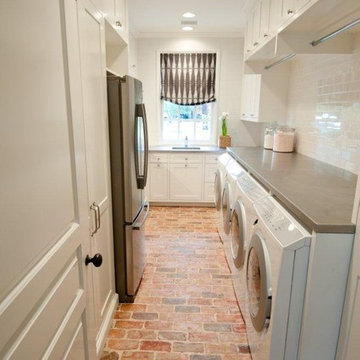
Copyright Troy Covey
This is an example of a traditional utility room in Houston with brick flooring and red floors.
This is an example of a traditional utility room in Houston with brick flooring and red floors.
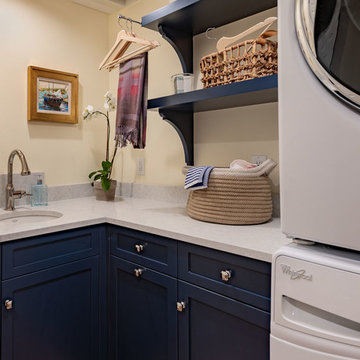
Fun yet functional laundry!
photos by Rob Karosis
This is an example of a small classic l-shaped separated utility room in Boston with a submerged sink, recessed-panel cabinets, blue cabinets, engineered stone countertops, yellow walls, brick flooring, a stacked washer and dryer, red floors and grey worktops.
This is an example of a small classic l-shaped separated utility room in Boston with a submerged sink, recessed-panel cabinets, blue cabinets, engineered stone countertops, yellow walls, brick flooring, a stacked washer and dryer, red floors and grey worktops.
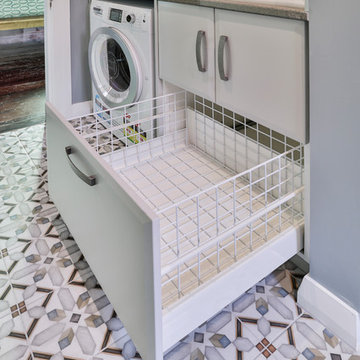
A compact Laundry with bespoke laundry cabinet with pull out laundry hamper for a small space.
Photo of a small classic u-shaped utility room in Christchurch with a double-bowl sink, raised-panel cabinets, grey cabinets, engineered stone countertops, painted wood flooring, red floors and grey worktops.
Photo of a small classic u-shaped utility room in Christchurch with a double-bowl sink, raised-panel cabinets, grey cabinets, engineered stone countertops, painted wood flooring, red floors and grey worktops.

Inspiration for a classic l-shaped separated utility room in Dallas with a belfast sink, recessed-panel cabinets, green cabinets, blue walls, brick flooring, a side by side washer and dryer, red floors, white worktops and wallpapered walls.

Design ideas for an expansive traditional galley separated utility room in Sydney with shaker cabinets, a stacked washer and dryer, a belfast sink, grey cabinets, beige walls, brick flooring, red floors, white worktops and tongue and groove walls.

Shaker doors with a simple Craftsman trim hide the washer and dryer.
Photo of a small classic single-wall laundry cupboard in San Francisco with shaker cabinets, white cabinets, grey walls, medium hardwood flooring, a stacked washer and dryer, red floors, grey worktops and wainscoting.
Photo of a small classic single-wall laundry cupboard in San Francisco with shaker cabinets, white cabinets, grey walls, medium hardwood flooring, a stacked washer and dryer, red floors, grey worktops and wainscoting.
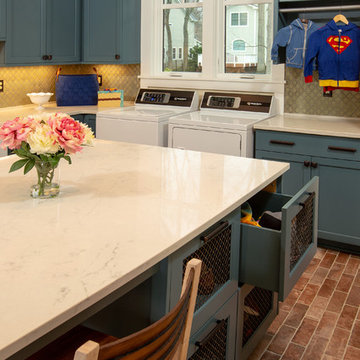
Off the Office, Foyer, and Kitchen is a multi-purpose Workroom. Everything happens here as it functions as a Mudroom, Laundry Room, Pantry, Craft Area and provides tons of extra storage.
Shoes and kits things are stored in the old school general store wire front drawers.

Design ideas for a large classic u-shaped utility room in Houston with grey walls, brick flooring, red floors, a submerged sink, raised-panel cabinets, grey cabinets, white splashback, metro tiled splashback, a side by side washer and dryer and white worktops.
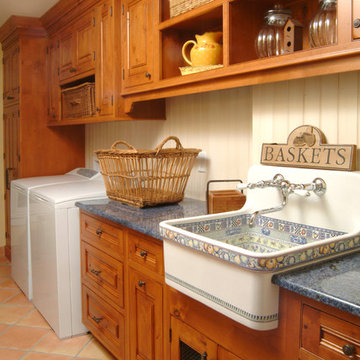
Inspiration for a medium sized classic single-wall separated utility room in San Francisco with a belfast sink, medium wood cabinets, laminate countertops, beige walls, terracotta flooring, a side by side washer and dryer, red floors, raised-panel cabinets and grey worktops.

Even the pet supplies have an easy-to-access "home" in the turn-table on the counter. Lucky dog! Room Redefined decluttered the space, and did a lot of space planning to make sure it had good flow for all of the functions. Intentional use of organization products, including shelf-dividers, shelf-labels, colorful bins, wall organization to take advantage of vertical space, and cubby storage maximize functionality. We supported the process through removal of unwanted items, product sourcing and installation. We continue to work with this family to maintain the space as their needs change over time. Working with a professional organizer for your home organization projects ensures a great outcome and removes the stress!
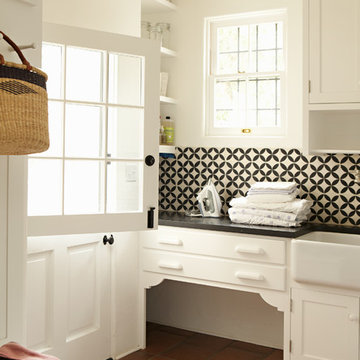
See if you can figure out which is the new wing?
Karyn Millet Photography
Photo of a classic utility room in Los Angeles with a belfast sink, terracotta flooring and red floors.
Photo of a classic utility room in Los Angeles with a belfast sink, terracotta flooring and red floors.
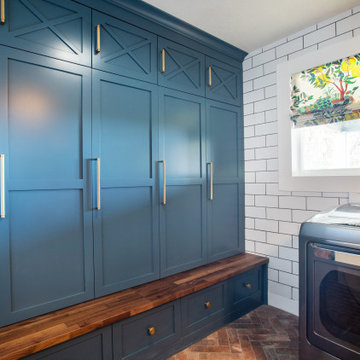
Design ideas for a small traditional utility room in Denver with shaker cabinets, blue cabinets, wood worktops, white walls, brick flooring, a side by side washer and dryer, red floors and brown worktops.

Room Redefined decluttered the space, and did a lot of space planning to make sure it had good flow for all of the functions. Intentional use of organization products, including shelf-dividers, shelf-labels, colorful bins, wall organization to take advantage of vertical space, and cubby storage maximize functionality. We supported the process through removal of unwanted items, product sourcing and installation. We continue to work with this family to maintain the space as their needs change over time. Working with a professional organizer for your home organization projects ensures a great outcome and removes the stress!

Shaker doors with a simple Craftsman trim hide the stacked washer and dryer.
Design ideas for a small traditional single-wall laundry cupboard in San Francisco with shaker cabinets, white cabinets, grey walls, medium hardwood flooring, a stacked washer and dryer, red floors, grey worktops and wainscoting.
Design ideas for a small traditional single-wall laundry cupboard in San Francisco with shaker cabinets, white cabinets, grey walls, medium hardwood flooring, a stacked washer and dryer, red floors, grey worktops and wainscoting.
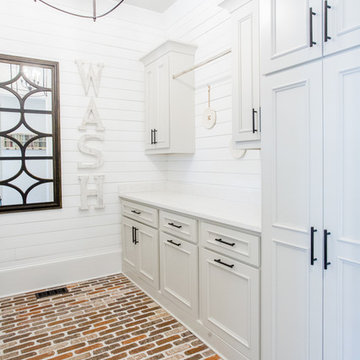
Design ideas for a large classic galley utility room in Atlanta with a belfast sink, raised-panel cabinets, grey cabinets, engineered stone countertops, white walls, brick flooring, a side by side washer and dryer, red floors and white worktops.
Traditional Utility Room with Red Floors Ideas and Designs
1
