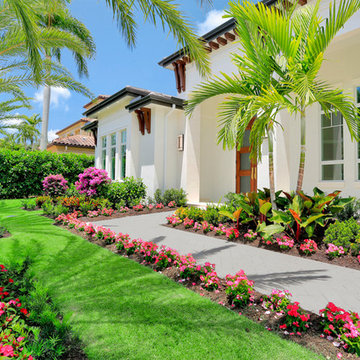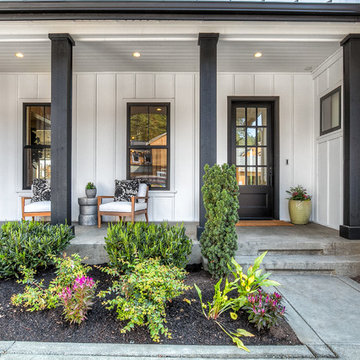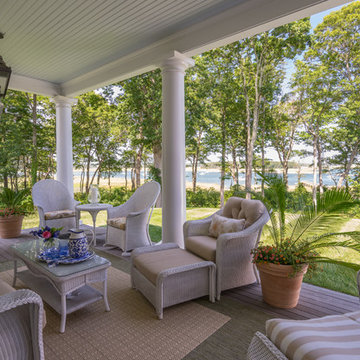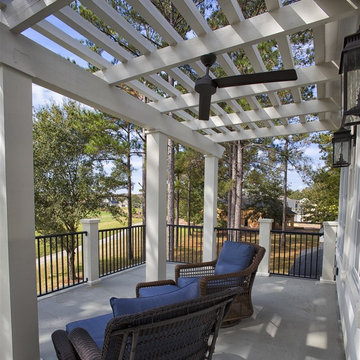Traditional Veranda Ideas and Designs
Refine by:
Budget
Sort by:Popular Today
41 - 60 of 60,992 photos
Item 1 of 2
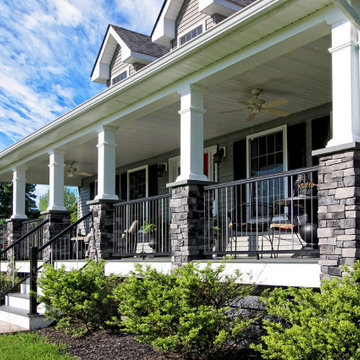
We don’t often do front porches but when we do they turn out like this! Spanning the face of the porch
adjacent to sections of Key-Link railing there are six strong stone columns that reach all the way to
ground to reinforce a sense of strength. On ether side of the steps is a sitting area affixed with a fan
overhead. This project is a wonderful way to start your day off; enjoying a cup of coffee and the morning
light.
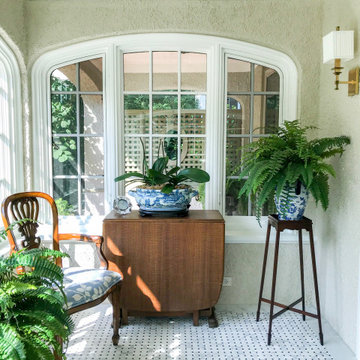
This open-air front porch was infilled with arched windows to create a charming enclosed front porch. As an extension of living space, it provides an immediate connection to the outdoors. It is an oasis away, a place to relax and take in the warm sunshine and views to the garden.
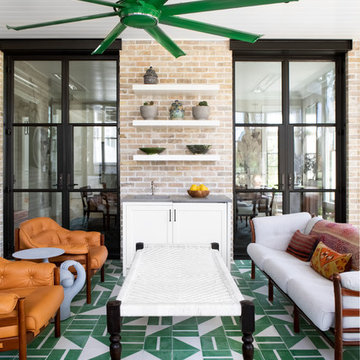
Austin Victorian by Chango & Co.
Architectural Advisement & Interior Design by Chango & Co.
Architecture by William Hablinski
Construction by J Pinnelli Co.
Photography by Sarah Elliott
Find the right local pro for your project
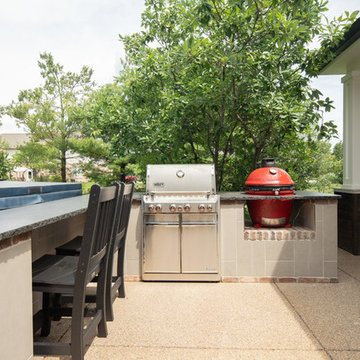
Photo of a medium sized classic side veranda in Indianapolis with an outdoor kitchen and concrete paving.
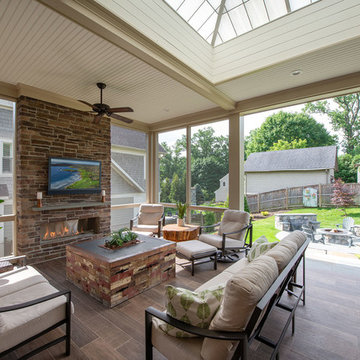
We designed a three season room with removable window/screens and a large sliding screen door. The Walnut matte rectified field tile floors are heated, We included an outdoor TV, ceiling fans and a linear fireplace insert with star Fyre glass. Outside, we created a seating area around a fire pit and fountain water feature, as well as a new patio for grilling.

Contractor: Hughes & Lynn Building & Renovations
Photos: Max Wedge Photography
Design ideas for a large classic back screened veranda in Detroit with decking and a roof extension.
Design ideas for a large classic back screened veranda in Detroit with decking and a roof extension.
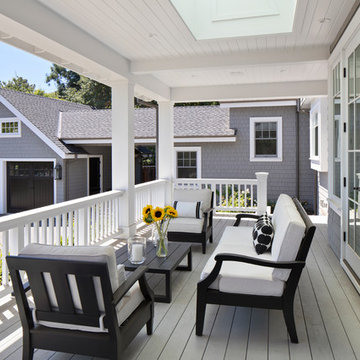
Bernard Andre Photography
This is an example of a classic veranda in San Francisco with decking and a roof extension.
This is an example of a classic veranda in San Francisco with decking and a roof extension.
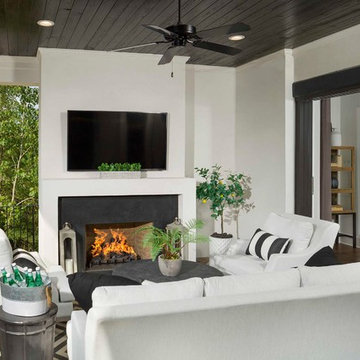
Arthur Rutenberg Homes
Traditional veranda in Charlotte with a fireplace and a roof extension.
Traditional veranda in Charlotte with a fireplace and a roof extension.
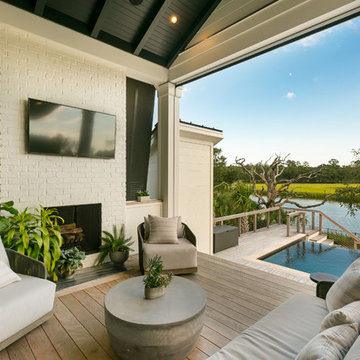
Patrick Brickman
Inspiration for a medium sized traditional back veranda in Charleston with a fireplace, decking and a roof extension.
Inspiration for a medium sized traditional back veranda in Charleston with a fireplace, decking and a roof extension.
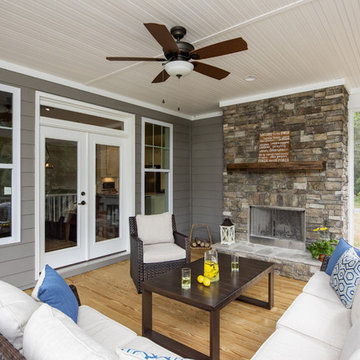
A front porch and rear deck merge indoor/outdoor living. Columns and ceiling treatments define rooms without enclosing space, adding to the open, airy floorplan. A bay window expands the breakfast nook, while a serving bar connects the kitchen to the great room, providing a place for quick meals and conversation.

Photography: Garett + Carrie Buell of Studiobuell/ studiobuell.com
This is an example of a small classic side screened veranda in Nashville with concrete slabs and a roof extension.
This is an example of a small classic side screened veranda in Nashville with concrete slabs and a roof extension.
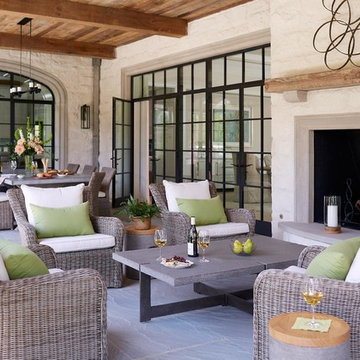
Stacey Van Berkel
Design ideas for a traditional veranda in Other with a fire feature and a roof extension.
Design ideas for a traditional veranda in Other with a fire feature and a roof extension.
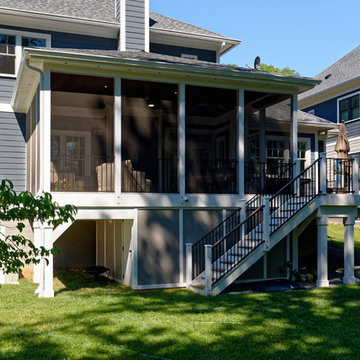
We designed this screened in porch and deck to compliment the style of this home. Underneath the porch and deck is a tidy storage area.
Design ideas for a traditional veranda in DC Metro.
Design ideas for a traditional veranda in DC Metro.
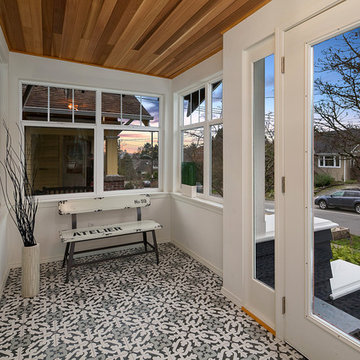
Photo of a classic front screened veranda in Seattle with tiled flooring and a roof extension.
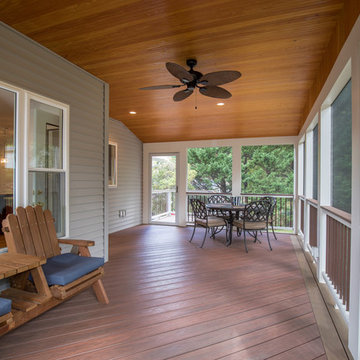
Rob Price Photography
This is an example of a medium sized classic back screened veranda in DC Metro with decking and a roof extension.
This is an example of a medium sized classic back screened veranda in DC Metro with decking and a roof extension.
Traditional Veranda Ideas and Designs
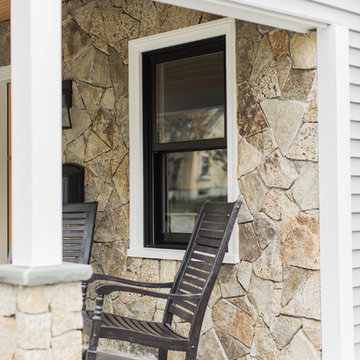
The ceiling of this porch was cathedraled to make use of the space, and extend the natural stone upward.
Ceiling is Fir to match the door.
Inspiration for a classic veranda in Boston.
Inspiration for a classic veranda in Boston.
3
