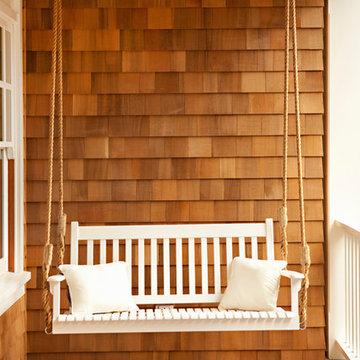Traditional Veranda Ideas and Designs
Refine by:
Budget
Sort by:Popular Today
1 - 20 of 498 photos
Item 1 of 3
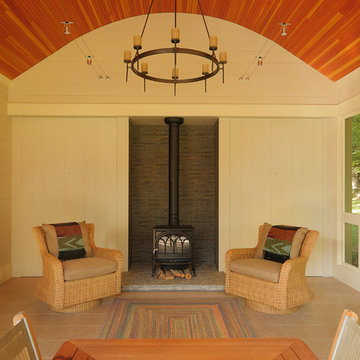
Carolyn Bates Photography, Redmond Interior Design, Haynes & Garthwaite Architects, Shepard Butler Landscape Architecture
Inspiration for a large classic side screened veranda in Burlington.
Inspiration for a large classic side screened veranda in Burlington.
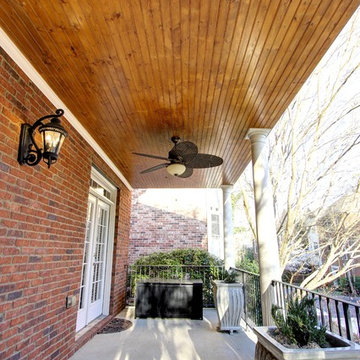
Rebuilt porch with tongue and groove ceiling and fan.
C. Augestad, Fox Photography, Marietta, GA
Photo of a small traditional front veranda in Atlanta with concrete slabs and a roof extension.
Photo of a small traditional front veranda in Atlanta with concrete slabs and a roof extension.
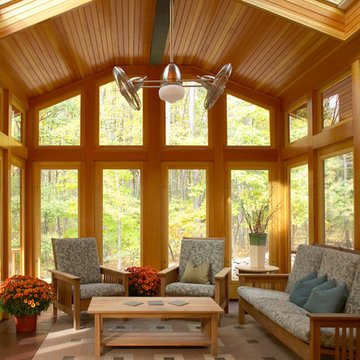
Jeffrey Dodge Rogers Photography
Inspiration for a large classic veranda in Boston with decking, a roof extension and all types of cover.
Inspiration for a large classic veranda in Boston with decking, a roof extension and all types of cover.
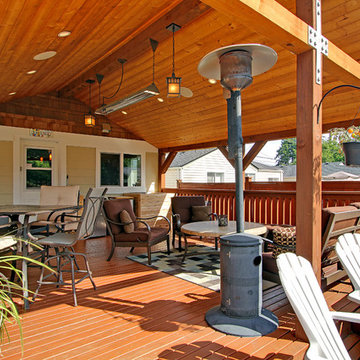
This is an example of a classic veranda in Seattle with decking and a roof extension.

Contractor: Hughes & Lynn Building & Renovations
Photos: Max Wedge Photography
Design ideas for a large classic back screened veranda in Detroit with decking and a roof extension.
Design ideas for a large classic back screened veranda in Detroit with decking and a roof extension.
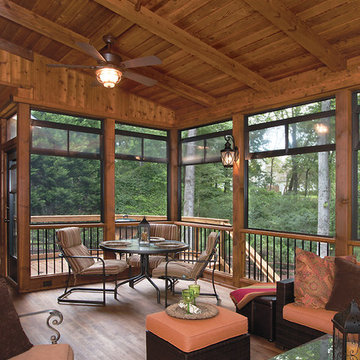
© 2014 Jan Stittleburg for Atlanta Decking & Fence.
Photo of a large traditional back screened veranda in Atlanta with decking and a roof extension.
Photo of a large traditional back screened veranda in Atlanta with decking and a roof extension.
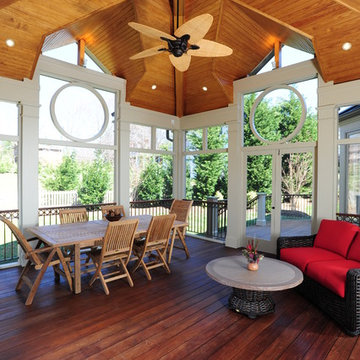
Photo of a medium sized traditional back veranda in DC Metro with decking and a roof extension.
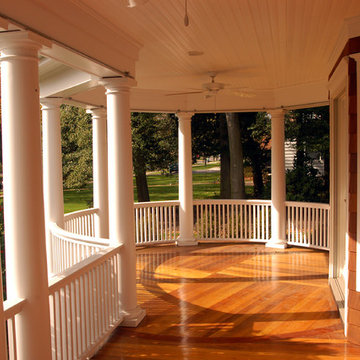
Covered Porch
Inspiration for a classic veranda in New York.
Inspiration for a classic veranda in New York.
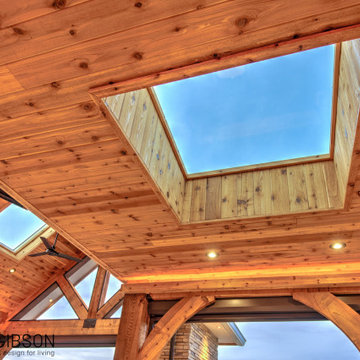
Previously a sun-drenched deck, unusable late afternoon because of the heat, and never utilized in the rain, the indoors seamlessly segues to the outdoors via Marvin's sliding wall system. Retractable Phantom Screens keep out the insects, and skylights let in the natural light stolen from the new roof. Powerful heaters and a fireplace warm it up during cool evenings.
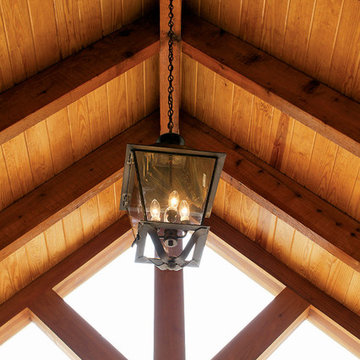
Living comfortably has never been easier! This gorgeous Craftsman home exposes rich architectural detail throughout the open floor plan. Perfect for those who enjoy outdoor living, this design features copious areas for taking advantage of Mother Nature. A sunroom, rear deck and screened porch are all on the main level, while the lower level boasts a screened porch with summer kitchen, as well as a second covered porch.
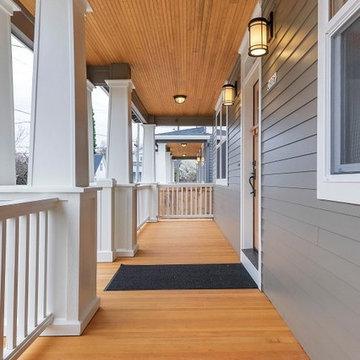
This is an example of a classic front veranda in Portland with decking and a roof extension.
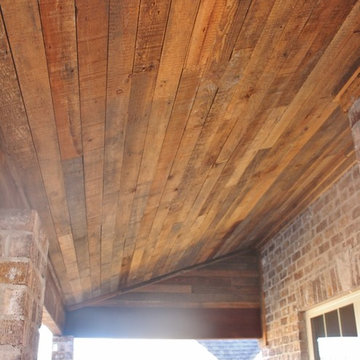
Reclaimed wood porch ceiling
Inspiration for a medium sized classic front veranda in Birmingham with concrete slabs and a roof extension.
Inspiration for a medium sized classic front veranda in Birmingham with concrete slabs and a roof extension.
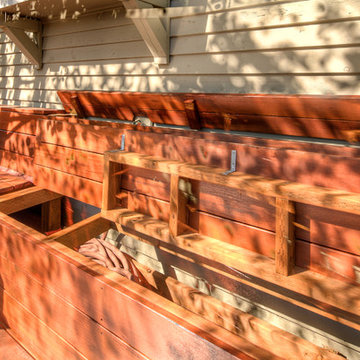
Bamboo water feature, brick patio, fire pit, Japanese garden, Japanese Tea Hut, Japanese water feature, lattice, metal roof, outdoor bench, outdoor dining, fire pit, tree grows up through deck, firepit stools, paver patio, privacy screens, trellis, hardscape patio, Tigerwood Deck, wood beam, wood deck, privacy screens, bubbler water feature, paver walkway
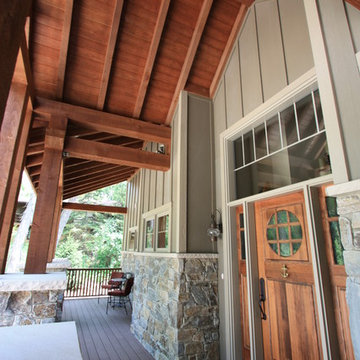
Rustic Timber frame entry/Porch with rustic stone work and custom front door and sidelights
Design ideas for a large classic front veranda in Milwaukee with decking and a roof extension.
Design ideas for a large classic front veranda in Milwaukee with decking and a roof extension.
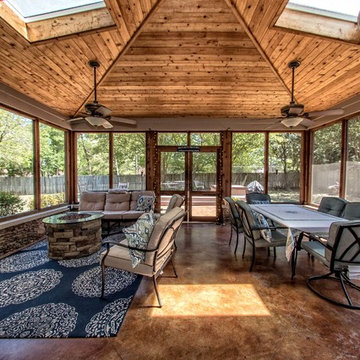
New screened porch addition with a cedar ceiling, sky lights and doors leading out to swimming pool.
Design ideas for a classic veranda in Other.
Design ideas for a classic veranda in Other.
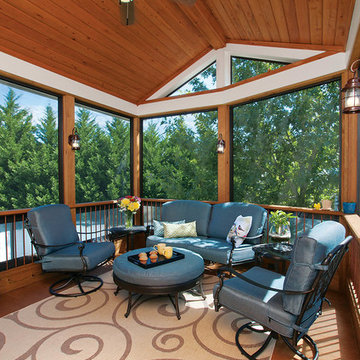
Project designed and built by Atlanta Decking & Fence. Photography by Jan Stittleburg, JS PhotoFX.
This is an example of a medium sized traditional back screened veranda in Atlanta with a roof extension.
This is an example of a medium sized traditional back screened veranda in Atlanta with a roof extension.
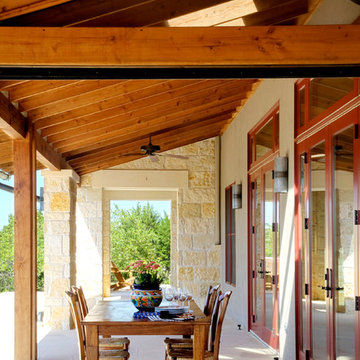
Designed by Black + Vernooy, built by Schatz Homes
Designed to accommodate the clients' desire for a house that "sits beautifully and confidently" on its dramatic ridge-top site, the Mirador Residence takes full advantage of the site's natural terracing and sweeping Hill Country views by providing seamless transitions to its generous outdoor living spaces. The plan expresses the owner’s casual lifestyle and need for a variety of spaces strongly connected to the outdoors. Central Texas materials, such as native limestone and aromatic cedar, are chosen for their regional appropriateness and are deployed and detailed in ways designed to further integrate the house with its natural surroundings. The house comprises approximately 5900 square feet of living space wrapped around a hillside courtyard, and was completed in 2005.

A spacious front porch welcomes you home and offers a great spot to sit and relax in the evening while waving to neighbors walking by in this quiet, family friendly neighborhood of Cotswold. The porch is covered in bluestone which is a great material for a clean, simplistic look. Pike was able to vault part of the porch to make it feel grand. V-Groove was chosen for the ceiling trim, as it is stylish and durable. It is stained in Benjamin Moore Hidden Valley.

Photo of a large traditional back screened veranda in Atlanta with a roof extension.
Traditional Veranda Ideas and Designs
1
