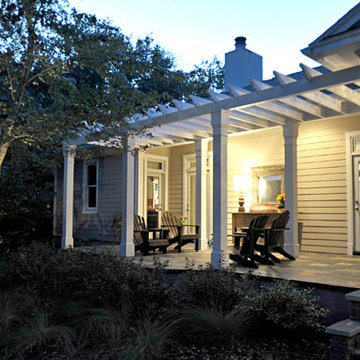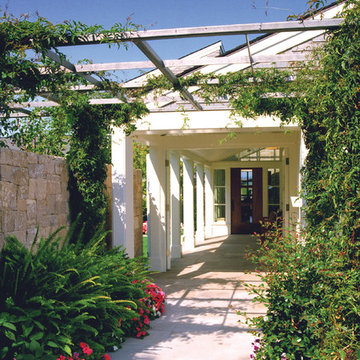Traditional Veranda with a Pergola Ideas and Designs
Refine by:
Budget
Sort by:Popular Today
1 - 20 of 505 photos
Item 1 of 3
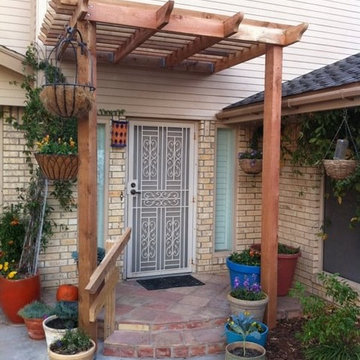
Inspiration for a medium sized classic front veranda in Austin with a pergola.
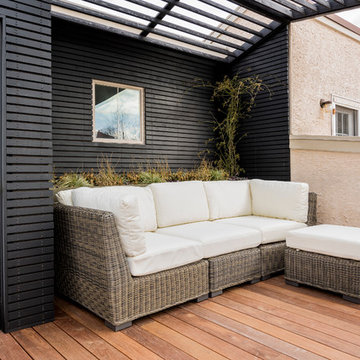
Jaime Alverez
Inspiration for a medium sized classic back veranda in Philadelphia with a potted garden, decking and a pergola.
Inspiration for a medium sized classic back veranda in Philadelphia with a potted garden, decking and a pergola.
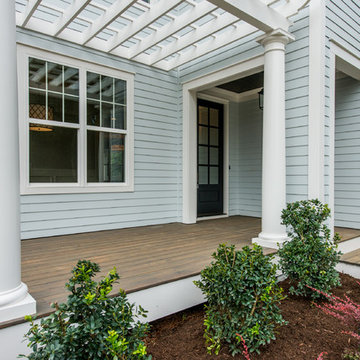
Close up of front porch and pergola.
Visual Properties, LLC - Joe Anthony
Inspiration for a medium sized traditional front veranda in Raleigh with decking and a pergola.
Inspiration for a medium sized traditional front veranda in Raleigh with decking and a pergola.
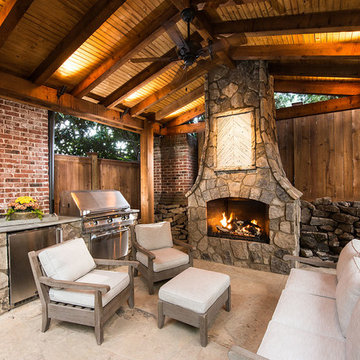
This is one of our most recent all inclusive hardscape and landscape projects completed for wonderful clients in Sandy Springs / North Atlanta, GA.
Project consisted of completely stripping backyard and creating a clean pallet for new stone and boulder retaining walls, a firepit and stone masonry bench seating area, an amazing flagstone patio area which also included an outdoor stone kitchen and custom chimney along with a cedar pavilion. Stone and pebble pathways with incredible night lighting. Landscape included an incredible array of plant and tree species , new sod and irrigation and potted plant installations.
Our professional photos will display this project much better than words can.
Contact us for your next hardscape, masonry and landscape project. Allow us to create your place of peace and outdoor oasis!
http://www.arnoldmasonryandlandscape.com/
All photos and project and property of ARNOLD Masonry and Landscape. All rights reserved ©
Mark Najjar- All Rights Reserved ARNOLD Masonry and Landscape ©
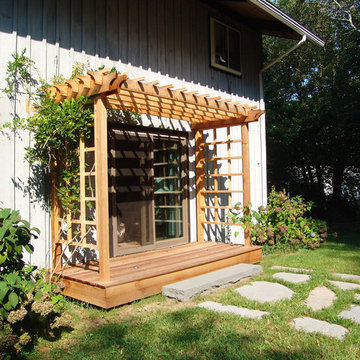
The new pergola and deck make a welcoming back entry.
Photo of a small classic back veranda in Providence with decking and a pergola.
Photo of a small classic back veranda in Providence with decking and a pergola.
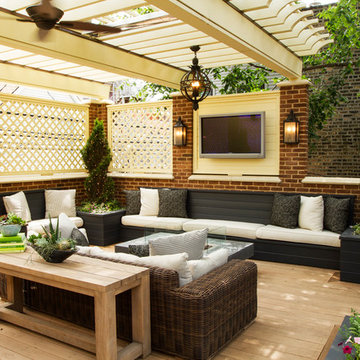
Landscape Architect: Chalet
Architect: Burns and Beyerl
Developer: Middlefork Development LLC
Large classic back veranda in Chicago with a fire feature, decking and a pergola.
Large classic back veranda in Chicago with a fire feature, decking and a pergola.
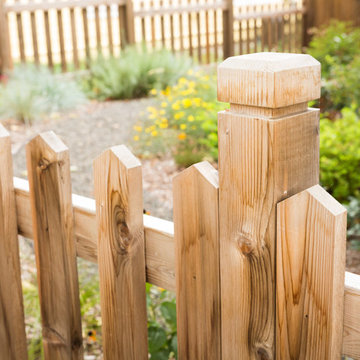
Traditional closed picket cedar fence w/ custom fence post + cap.
Small traditional front veranda in Other with a pergola.
Small traditional front veranda in Other with a pergola.
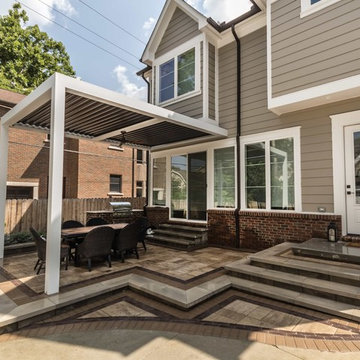
Jake Steward
Inspiration for a small traditional back veranda in Detroit with an outdoor kitchen, brick paving and a pergola.
Inspiration for a small traditional back veranda in Detroit with an outdoor kitchen, brick paving and a pergola.
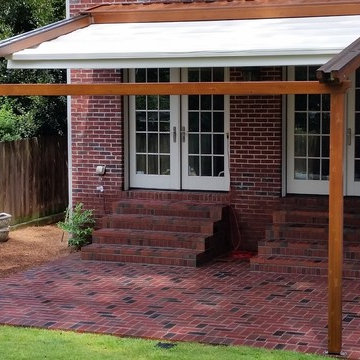
The client’s intention was for installation of an attached retractable waterproof patio cover system to provide heavy rain, hail, heat, sun, glare and UV protection for their backyard patio area.
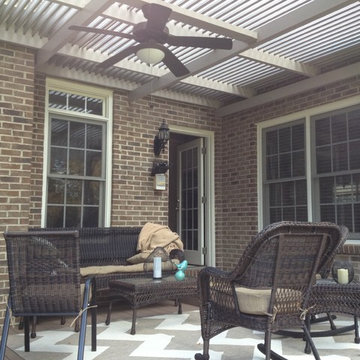
Charlotte Groce
This is an example of a medium sized classic back veranda in Other with decking and a pergola.
This is an example of a medium sized classic back veranda in Other with decking and a pergola.
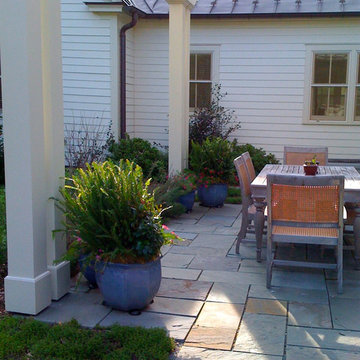
copyright 2015 Virginia Rockwell
Photo of a large traditional back veranda in Richmond with a vegetable patch, natural stone paving and a pergola.
Photo of a large traditional back veranda in Richmond with a vegetable patch, natural stone paving and a pergola.
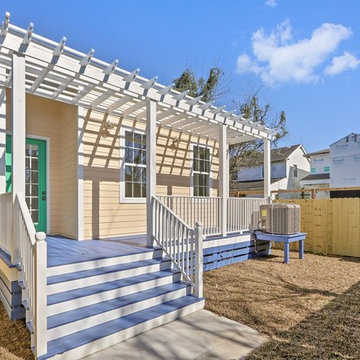
This is an example of a medium sized traditional back veranda in New Orleans with a pergola.

This is an example of a medium sized traditional back screened wood railing veranda in Kansas City with a pergola.
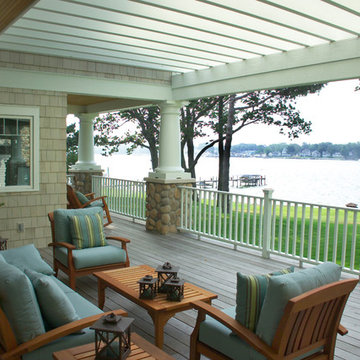
Inspired by the East Coast’s 19th-century Shingle Style homes, this updated waterfront residence boasts a friendly front porch as well as a dramatic, gabled roofline. Oval windows add nautical flair while a weathervane-topped cupola and carriage-style garage doors add character. Inside, an expansive first floor great room opens to a large kitchen and pergola-covered porch. The main level also features a dining room, master bedroom, home management center, mud room and den; the upstairs includes four family bedrooms and a large bonus room.
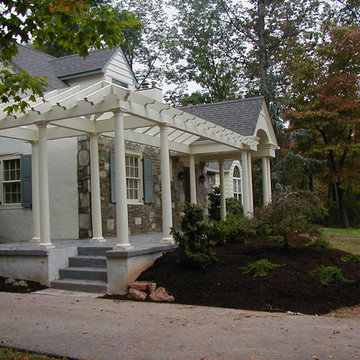
Front Entry addition with cedar pergola, barrel vault ceiling and patterned concrete floor. Project located in Fort Washington, Montgomery County, PA.
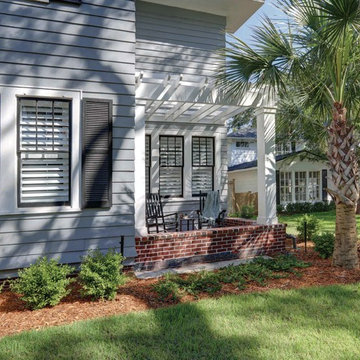
For this project the house itself and the garage are the only original features on the property. In the front yard we created massive curb appeal by adding a new brick driveway, framed by lighted brick columns, with an offset parking space. A brick retaining wall and walkway lead visitors to the front door, while a low brick wall and crisp white pergola enhance a previous underutilized patio. Landscaping, sod, and lighting frame the house without distracting from its character.
In the back yard the driveway leads to an updated garage which received a new brick floor and air conditioning. The back of the house changed drastically with the seamless addition of a covered patio framed on one side by a trellis with inset stained glass opposite a brick fireplace. The live-edge cypress mantel provides the perfect place for decor. The travertine patio steps down to a rectangular pool, which features a swim jet and linear glass waterline tile. Again, the space includes all new landscaping, sod, and lighting to extend enjoyment of the space after dusk.
Photo by Craig O'Neal
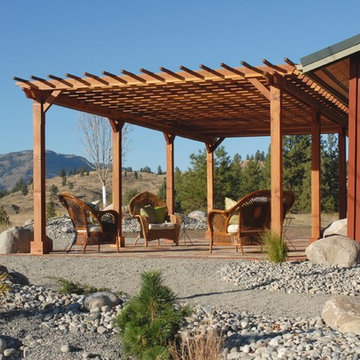
30' x 16' Garden Pergola in Redwood. Slats set at 12 inches on center. Main roof rafters set at 18 inches on center. Free standing. Includes anchor kit for concrete (hidden under post boots). This job was shipped to Renton, Washington.
Traditional Veranda with a Pergola Ideas and Designs
1

