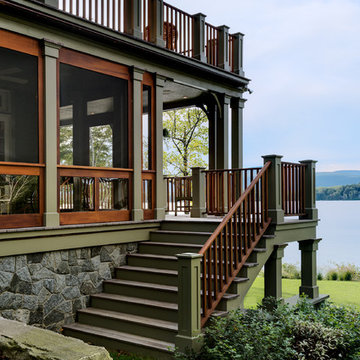Traditional Veranda with a Roof Extension Ideas and Designs
Refine by:
Budget
Sort by:Popular Today
1 - 20 of 14,649 photos
Item 1 of 3

Builder: John Kraemer & Sons | Architect: Swan Architecture | Interiors: Katie Redpath Constable | Landscaping: Bechler Landscapes | Photography: Landmark Photography

This timber column porch replaced a small portico. It features a 7.5' x 24' premium quality pressure treated porch floor. Porch beam wraps, fascia, trim are all cedar. A shed-style, standing seam metal roof is featured in a burnished slate color. The porch also includes a ceiling fan and recessed lighting.

This family’s second home was designed to reflect their love of the beach and easy weekend living. Low maintenance materials were used so their time here could be focused on fun and not on worrying about or caring for high maintenance elements.
Copyright 2012 Milwaukee Magazine/Photos by Adam Ryan Morris at Morris Creative, LLC.

Place architecture:design enlarged the existing home with an inviting over-sized screened-in porch, an adjacent outdoor terrace, and a small covered porch over the door to the mudroom.
These three additions accommodated the needs of the clients’ large family and their friends, and allowed for maximum usage three-quarters of the year. A design aesthetic with traditional trim was incorporated, while keeping the sight lines minimal to achieve maximum views of the outdoors.
©Tom Holdsworth

Scott Amundson Photography
Inspiration for a medium sized traditional back veranda in Minneapolis with a fire feature, natural stone paving and a roof extension.
Inspiration for a medium sized traditional back veranda in Minneapolis with a fire feature, natural stone paving and a roof extension.
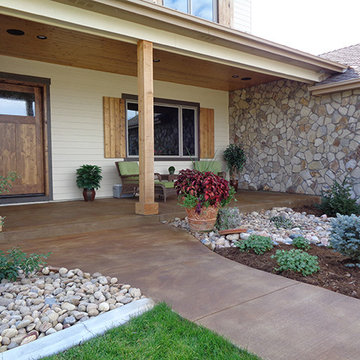
Design ideas for a medium sized classic front veranda in Denver with concrete slabs and a roof extension.
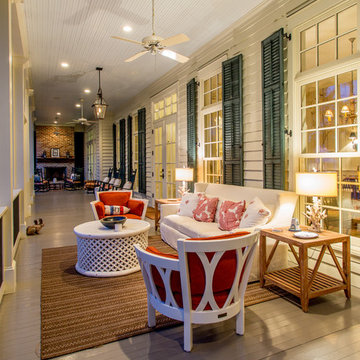
Photo of a traditional veranda in Other with a fire feature, decking and a roof extension.
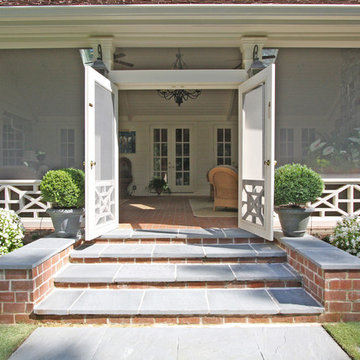
T&T Photos
This is an example of a medium sized classic back veranda in Atlanta with brick paving and a roof extension.
This is an example of a medium sized classic back veranda in Atlanta with brick paving and a roof extension.

On the site of an old family summer cottage, nestled on a lake in upstate New York, rests this newly constructed year round residence. The house is designed for two, yet provides plenty of space for adult children and grandchildren to come and visit. The serenity of the lake is captured with an open floor plan, anchored by fireplaces to cozy up to. The public side of the house presents a subdued presence with a courtyard enclosed by three wings of the house.
Photo Credit: David Lamb
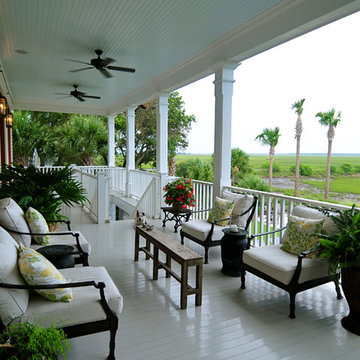
Design ideas for a classic veranda in Charleston with decking and a roof extension.

Outdoor entertainment and living area complete with custom gas fireplace.
Inspiration for a medium sized traditional metal railing veranda in Salt Lake City with a fireplace and a roof extension.
Inspiration for a medium sized traditional metal railing veranda in Salt Lake City with a fireplace and a roof extension.

Photo by Andrew Hyslop
Design ideas for a small traditional back veranda in Louisville with decking, a roof extension and feature lighting.
Design ideas for a small traditional back veranda in Louisville with decking, a roof extension and feature lighting.
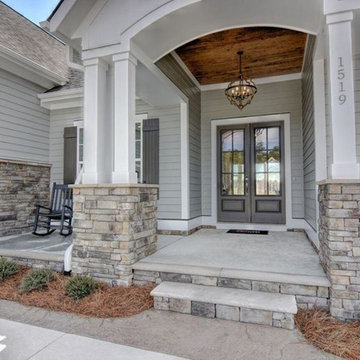
This front porch was captured by Unique Media and Design.
This is an example of a medium sized classic front veranda in Other with concrete slabs and a roof extension.
This is an example of a medium sized classic front veranda in Other with concrete slabs and a roof extension.
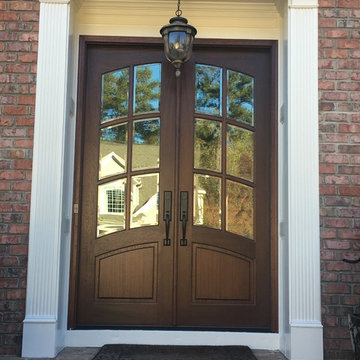
Medium sized traditional front veranda in Raleigh with brick paving, a roof extension and feature lighting.

Joe Kwon Photography
This is an example of a classic front veranda in Chicago with natural stone paving and a roof extension.
This is an example of a classic front veranda in Chicago with natural stone paving and a roof extension.

Design ideas for a large classic back screened veranda in DC Metro with decking and a roof extension.
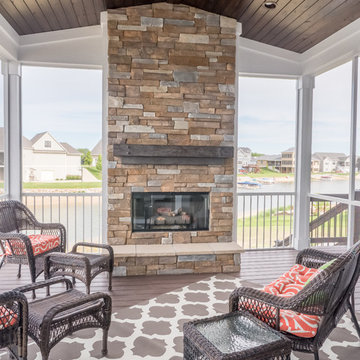
Dan Johnson Photography
This is an example of a traditional front screened veranda in Grand Rapids with decking and a roof extension.
This is an example of a traditional front screened veranda in Grand Rapids with decking and a roof extension.
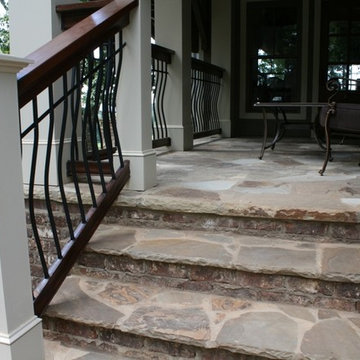
Daco Natural stone paver patio and stairway
Photo of a medium sized classic side screened veranda in Atlanta with natural stone paving and a roof extension.
Photo of a medium sized classic side screened veranda in Atlanta with natural stone paving and a roof extension.
Traditional Veranda with a Roof Extension Ideas and Designs
1
