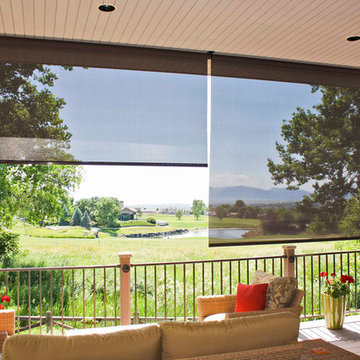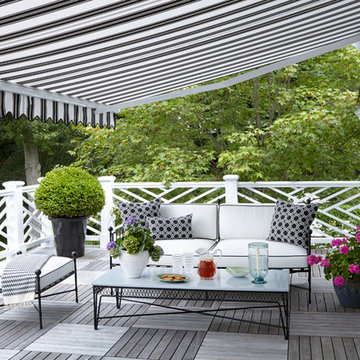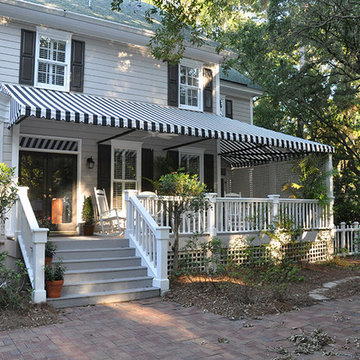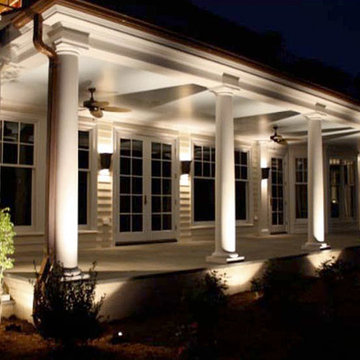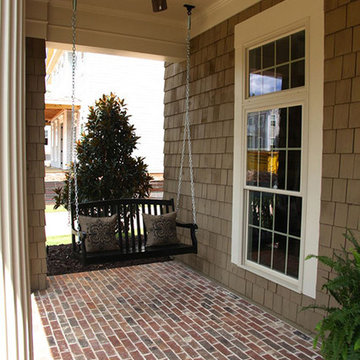Traditional Veranda with an Awning Ideas and Designs
Refine by:
Budget
Sort by:Popular Today
1 - 20 of 278 photos
Item 1 of 3
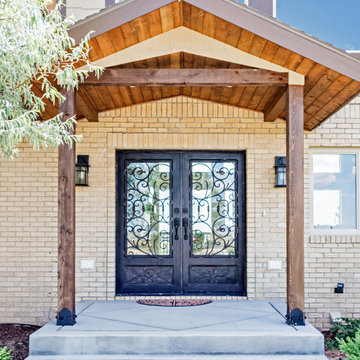
Photo of a small traditional front veranda in San Francisco with concrete slabs and an awning.

This new 1,700 sf two-story single family residence for a young couple required a minimum of three bedrooms, two bathrooms, packaged to fit unobtrusively in an older low-key residential neighborhood. The house is located on a small non-conforming lot. In order to get the maximum out of this small footprint, we virtually eliminated areas such as hallways to capture as much living space. We made the house feel larger by giving the ground floor higher ceilings, provided ample natural lighting, captured elongated sight lines out of view windows, and used outdoor areas as extended living spaces.
To help the building be a “good neighbor,” we set back the house on the lot to minimize visual volume, creating a friendly, social semi-public front porch. We designed with multiple step-back levels to create an intimacy in scale. The garage is on one level, the main house is on another higher level. The upper floor is set back even further to reduce visual impact.
By designing a single car garage with exterior tandem parking, we minimized the amount of yard space taken up with parking. The landscaping and permeable cobblestone walkway up to the house serves double duty as part of the city required parking space. The final building solution incorporated a variety of significant cost saving features, including a floor plan that made the most of the natural topography of the site and allowed access to utilities’ crawl spaces. We avoided expensive excavation by using slab on grade at the ground floor. Retaining walls also doubled as building walls.
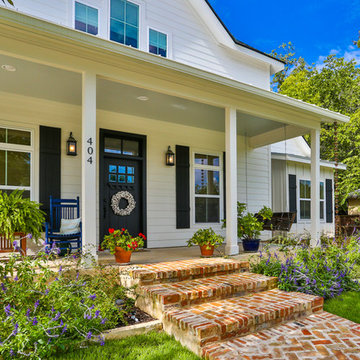
Porch in Boerne Home.
Photo of a medium sized traditional front veranda in Austin with a potted garden, concrete slabs and an awning.
Photo of a medium sized traditional front veranda in Austin with a potted garden, concrete slabs and an awning.
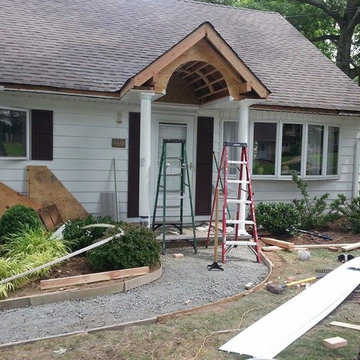
Porch builder Cedar Grove NJ & remodeling & addition. There are many reasons you may want to add square footage to your home and, as Jc Brothers Construction will help you with the initial planning as well as the construction. We will discuss what you want and need in your addition, your budget and timeframe, and make suggestions to keep cost down and provide you with the maximum enjoyment from your home.
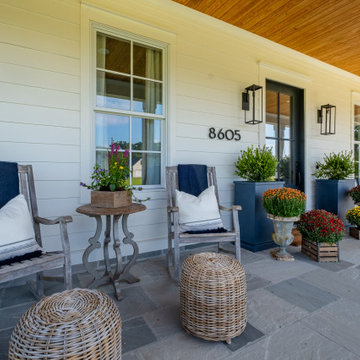
This is an example of an expansive traditional front veranda in Little Rock with with columns, natural stone paving and an awning.
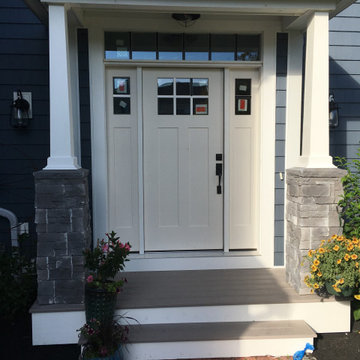
Photo of a medium sized classic front veranda in Boston with decking and an awning.
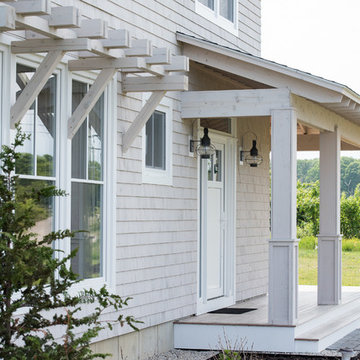
C.A. Smith Photography
Inspiration for a classic front veranda in Manchester with an awning.
Inspiration for a classic front veranda in Manchester with an awning.

Quick facelift of front porch and entryway in the Houston Heights to welcome in the warmer Spring weather.
Design ideas for a small traditional front wood railing veranda in Houston with with columns, decking and an awning.
Design ideas for a small traditional front wood railing veranda in Houston with with columns, decking and an awning.
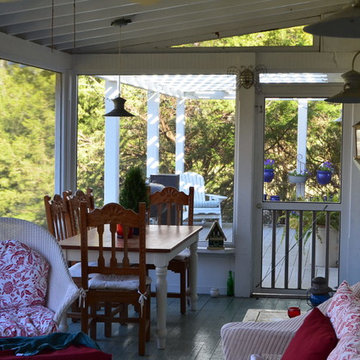
This is an example of a medium sized classic back screened veranda in Wilmington with decking and an awning.
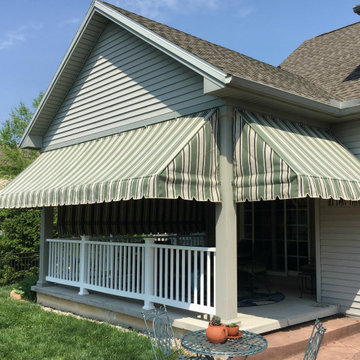
Protect and enhance any porch with an awning. All awnings are sewn and manufactured at our shop by experienced professionals using only the finest materials, piping and hardware available.
Benefits include:
Shade.
Creates a cozy, usable area.
Rain protection.
Enlarges the feel of any porch.
Removable in winter when you need the sunlight for added heat in your home.
Adds texture, color, and interest to your home.
Rope systems are available to retract awnings when needed.
Privacy.
Save on AC costs.
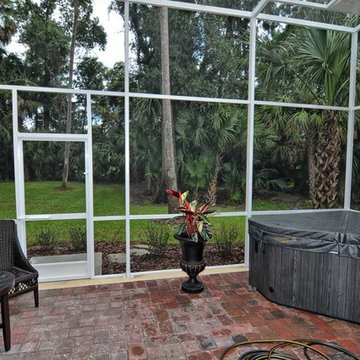
This is an example of a medium sized classic back screened veranda in Orlando with brick paving and an awning.
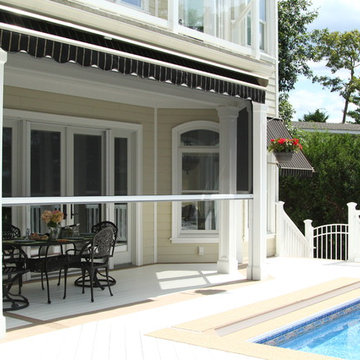
Phantom`s motorized retractable Executive screens deliver protection from the sun and the bugs at this New Jersey home. Only there when needed, the screens are recessed, maintaining the design of the home.
Photo credits: Phantom Screens
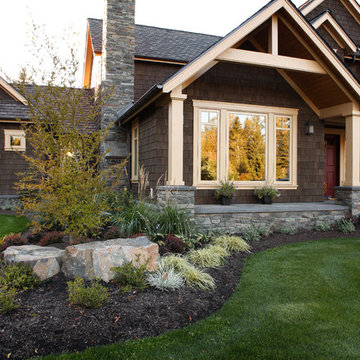
Photo of a large classic back veranda in Seattle with natural stone paving and an awning.
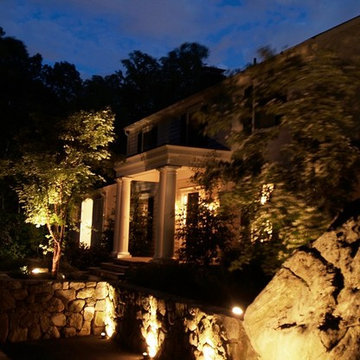
You’ve invested time and money in getting your home and property in picture-perfect shape. Once nightfall comes, why keep it all hidden in the darkness?
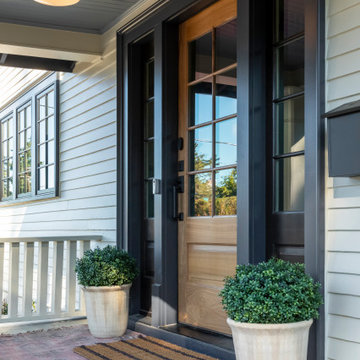
Vintage-inspired front porch with pendant light, vintage rug, black trim and wood door.
© Cindy Apple Photography
Classic front wood railing veranda in Seattle with an awning.
Classic front wood railing veranda in Seattle with an awning.
Traditional Veranda with an Awning Ideas and Designs
1
