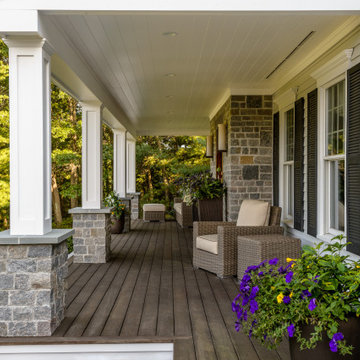Veranda
Refine by:
Budget
Sort by:Popular Today
1 - 20 of 5,512 photos
Item 1 of 3

Screened porch is 14'x20'. photos by Ryann Ford
Design ideas for a classic screened veranda in Austin with decking and a roof extension.
Design ideas for a classic screened veranda in Austin with decking and a roof extension.
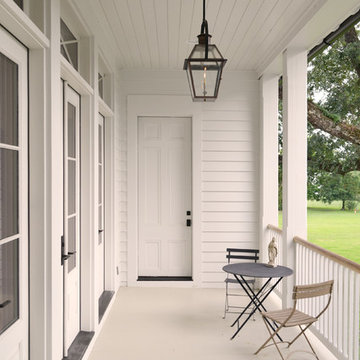
Inspiration for a classic veranda in New Orleans with decking, a roof extension and feature lighting.
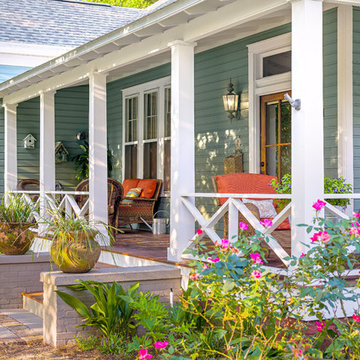
Greg Reigler
Large traditional front veranda in Miami with decking and a roof extension.
Large traditional front veranda in Miami with decking and a roof extension.

This family’s second home was designed to reflect their love of the beach and easy weekend living. Low maintenance materials were used so their time here could be focused on fun and not on worrying about or caring for high maintenance elements.
Copyright 2012 Milwaukee Magazine/Photos by Adam Ryan Morris at Morris Creative, LLC.
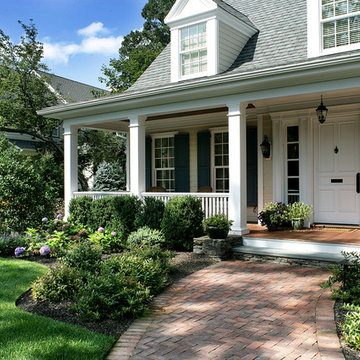
Front foundation plantings surround this classic herring bone pattern brick entry path.
Photo by:Peter Rymwid
Photo of a traditional front veranda in New York with decking and a roof extension.
Photo of a traditional front veranda in New York with decking and a roof extension.

This is an example of a medium sized traditional front metal railing veranda in Denver with with columns, decking and a roof extension.

This timber column porch replaced a small portico. It features a 7.5' x 24' premium quality pressure treated porch floor. Porch beam wraps, fascia, trim are all cedar. A shed-style, standing seam metal roof is featured in a burnished slate color. The porch also includes a ceiling fan and recessed lighting.
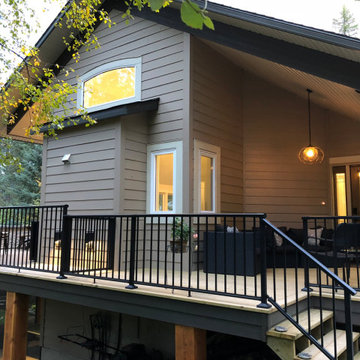
Design ideas for a traditional front veranda in Other with decking and a roof extension.

Large porch with retractable screens, perfect for MN summers!
Large classic back screened veranda in Minneapolis with decking and a roof extension.
Large classic back screened veranda in Minneapolis with decking and a roof extension.

This is an example of a large traditional back screened veranda in Other with decking and a roof extension.
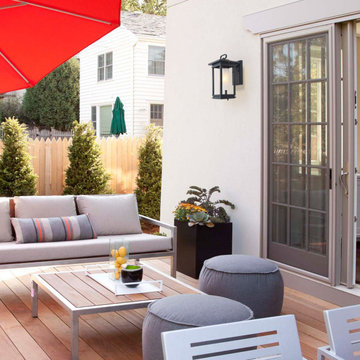
This outdoor sconce features a rectangular box shape with frosted cylinder shade, adding a bit of modern influence, yet the frame is much more transitional. The incandescent bulb (not Included) is protected by the frosted glass tube, allowing a soft light to flood your walkway.
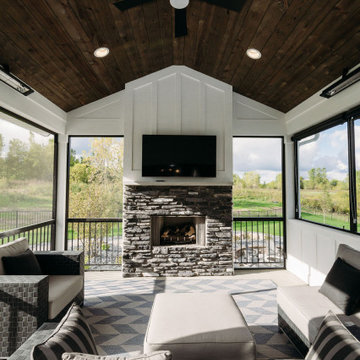
This is an example of a medium sized traditional back screened veranda in Grand Rapids with a roof extension and decking.
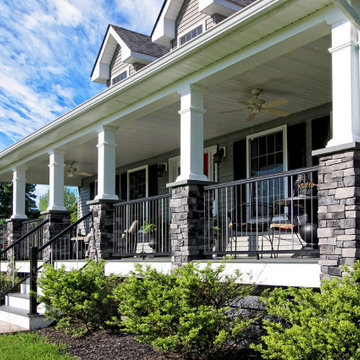
We don’t often do front porches but when we do they turn out like this! Spanning the face of the porch
adjacent to sections of Key-Link railing there are six strong stone columns that reach all the way to
ground to reinforce a sense of strength. On ether side of the steps is a sitting area affixed with a fan
overhead. This project is a wonderful way to start your day off; enjoying a cup of coffee and the morning
light.

Contractor: Hughes & Lynn Building & Renovations
Photos: Max Wedge Photography
Design ideas for a large classic back screened veranda in Detroit with decking and a roof extension.
Design ideas for a large classic back screened veranda in Detroit with decking and a roof extension.
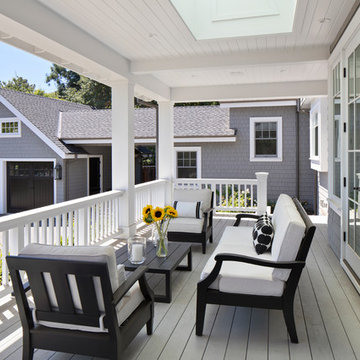
Bernard Andre Photography
This is an example of a classic veranda in San Francisco with decking and a roof extension.
This is an example of a classic veranda in San Francisco with decking and a roof extension.
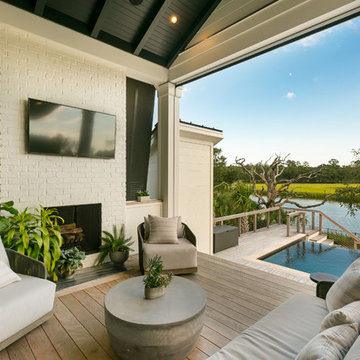
Patrick Brickman
Inspiration for a medium sized traditional back veranda in Charleston with a fireplace, decking and a roof extension.
Inspiration for a medium sized traditional back veranda in Charleston with a fireplace, decking and a roof extension.
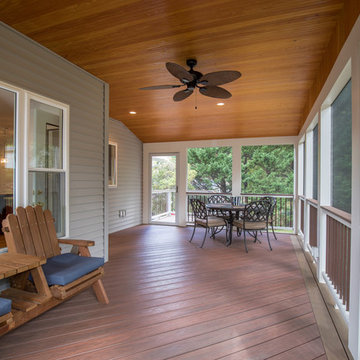
Rob Price Photography
This is an example of a medium sized classic back screened veranda in DC Metro with decking and a roof extension.
This is an example of a medium sized classic back screened veranda in DC Metro with decking and a roof extension.

Inspiration for a medium sized classic back veranda in Atlanta with decking and a roof extension.
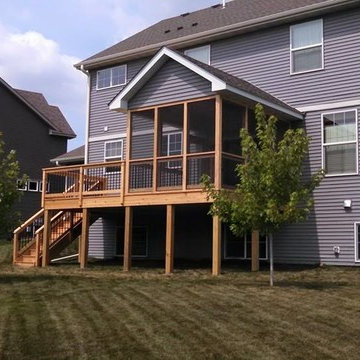
Photo of a medium sized traditional back screened veranda in Minneapolis with decking and a roof extension.
1
