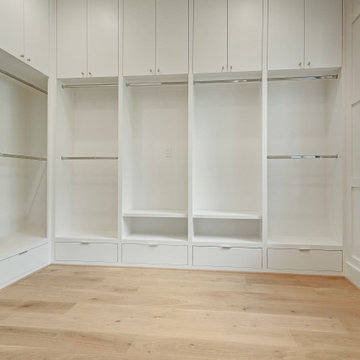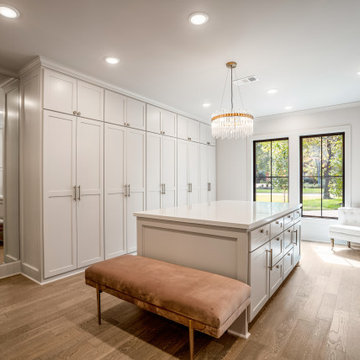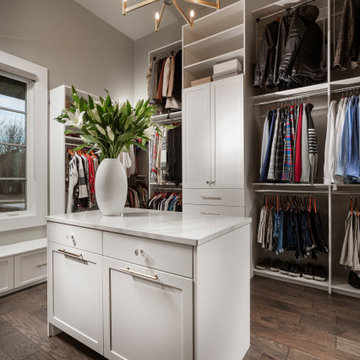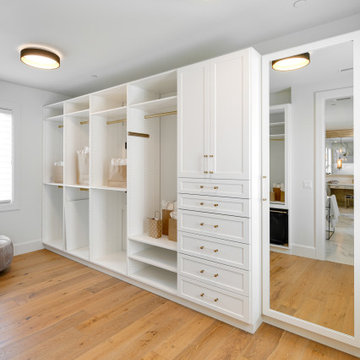Traditional Wardrobe Ideas and Designs
Refine by:
Budget
Sort by:Popular Today
61 - 80 of 63,046 photos
Item 1 of 2
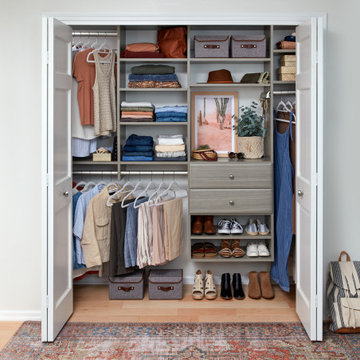
Use every inch of available storage space with a well-planned Reach-In Closet. EasyClosets' wall-mounted solutions allow for additional storage above and below the installed material. Stow away off-season clothing on the top shelf and place shoes on the floor for easy, everyday access.
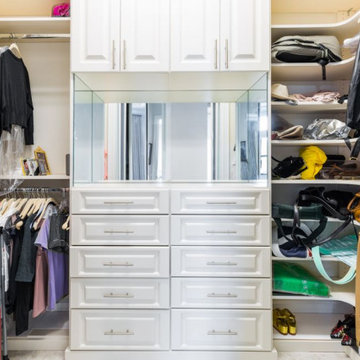
Closet Design and Installation
Design ideas for a small classic walk-in wardrobe for women in Miami with raised-panel cabinets and white cabinets.
Design ideas for a small classic walk-in wardrobe for women in Miami with raised-panel cabinets and white cabinets.
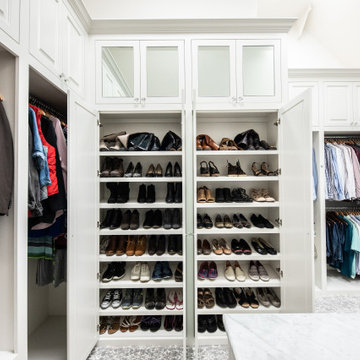
Large walk in master closet with dressers, island, mirrored doors and lot of hanging space!
This is an example of a large classic gender neutral walk-in wardrobe in Dallas with beaded cabinets, white cabinets, carpet, grey floors and a vaulted ceiling.
This is an example of a large classic gender neutral walk-in wardrobe in Dallas with beaded cabinets, white cabinets, carpet, grey floors and a vaulted ceiling.
Find the right local pro for your project
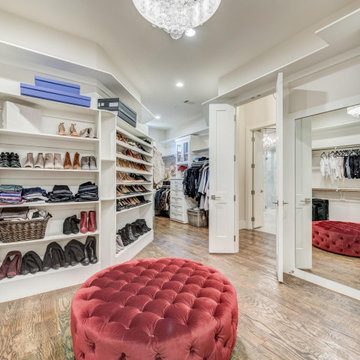
Photo of a traditional wardrobe for women in Dallas with open cabinets, white cabinets, medium hardwood flooring and brown floors.
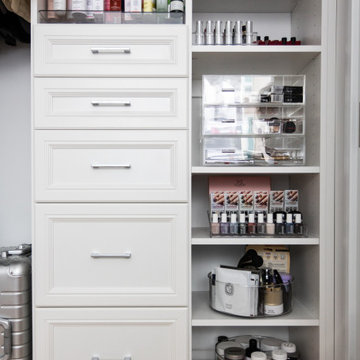
This beautiful reach-in closet is perfectly designed for easy access to all beauty supplies.
Traditional wardrobe in New York.
Traditional wardrobe in New York.
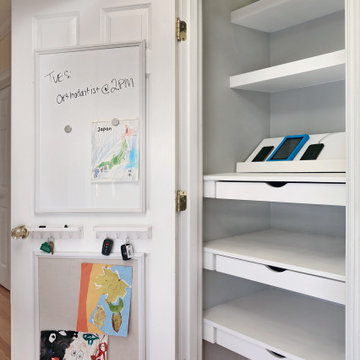
This seemingly ordinary closet features a hidden command center with removable electronics tray, charging station with USB ports, organizational drawers and shelves, key storage, white board, and cork board.
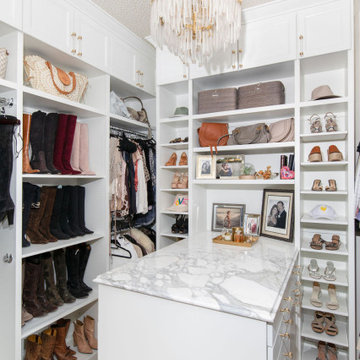
Design ideas for a medium sized classic walk-in wardrobe in Austin with shaker cabinets, white cabinets, light hardwood flooring and a wallpapered ceiling.
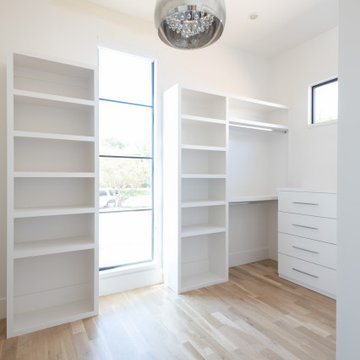
Design ideas for a large classic gender neutral walk-in wardrobe in Dallas with flat-panel cabinets, white cabinets and light hardwood flooring.
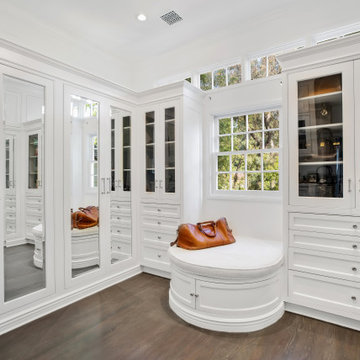
This is an example of a traditional walk-in wardrobe in Los Angeles with beaded cabinets, white cabinets, dark hardwood flooring and brown floors.
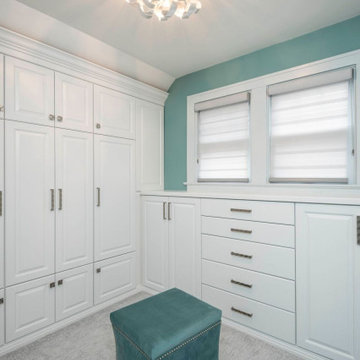
This homeowner loved her home, loved the location, but it needed updating and a more efficient use of the condensed space she had for her master bedroom/bath.
She was desirous of a spa-like master suite that not only used all spaces efficiently but was a tranquil escape to enjoy.
Her master bathroom was small, dated and inefficient with a corner shower and she used a couple small areas for storage but needed a more formal master closet and designated space for her shoes. Additionally, we were working with severely sloped ceilings in this space, which required us to be creative in utilizing the space for a hallway as well as prized shoe storage while stealing space from the bedroom. She also asked for a laundry room on this floor, which we were able to create using stackable units. Custom closet cabinetry allowed for closed storage and a fun light fixture complete the space. Her new master bathroom allowed for a large shower with fun tile and bench, custom cabinetry with transitional plumbing fixtures, and a sliding barn door for privacy.
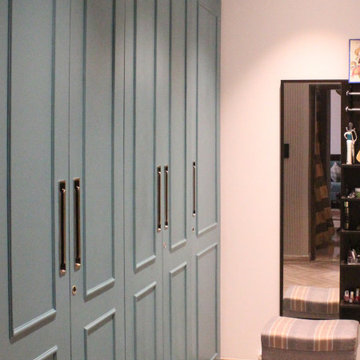
The master dresser is all too different with Turkish blue wardrobe, this pastel choice stands out amongst all the other dressers and adds a pop of colour to the contemporary master bedroom which flows in shades of brown, beige and black.

Photo of a traditional dressing room for women in Orange County with shaker cabinets, blue cabinets, medium hardwood flooring and brown floors.
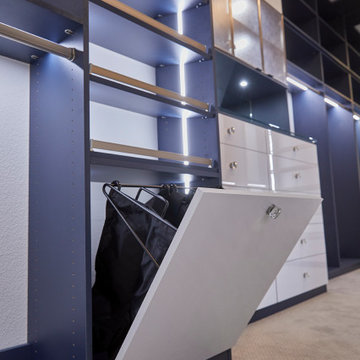
Inspiration for a medium sized traditional gender neutral walk-in wardrobe in Dallas with flat-panel cabinets, white cabinets, carpet and grey floors.

Bathed in sunlight from the large window expanse, the master bedroom closet speaks to the amount of detail the Allen and James design team brought to this project. An amazing light fixture by Visual Comfort delivers bling and a wow factor to this dressing retreat. Illumination of the classic cabinetry is also added with a shimmering white finish.
Photographer: Michael Blevins Photo
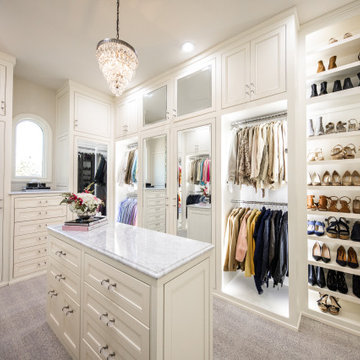
Photo of a traditional wardrobe for women in Dallas with beaded cabinets, white cabinets and white floors.
Traditional Wardrobe Ideas and Designs
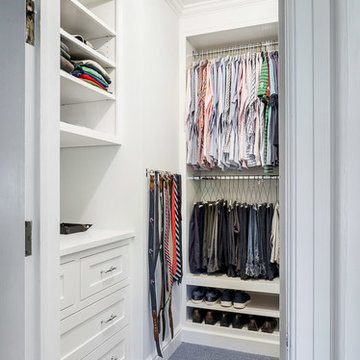
This is an example of a small classic walk-in wardrobe for women in Detroit with recessed-panel cabinets, white cabinets, carpet and blue floors.
4
