Traditional Wardrobe with Brown Cabinets Ideas and Designs
Refine by:
Budget
Sort by:Popular Today
1 - 20 of 253 photos
Item 1 of 3
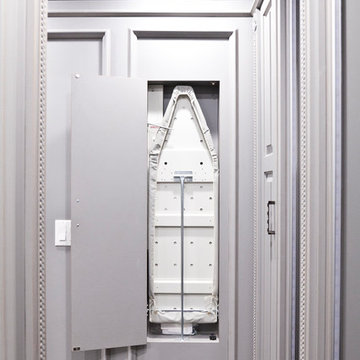
Inspiration for a medium sized traditional gender neutral walk-in wardrobe in New York with raised-panel cabinets, brown cabinets and carpet.
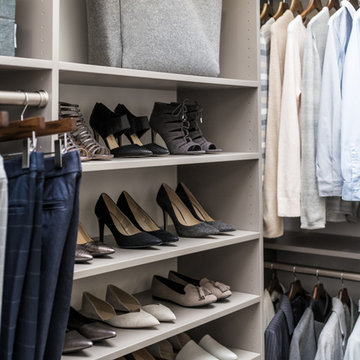
Medium sized traditional gender neutral walk-in wardrobe in Charleston with flat-panel cabinets, brown cabinets, carpet and grey floors.
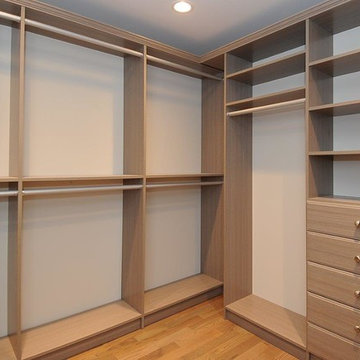
Master closet
Photo of a traditional gender neutral walk-in wardrobe in New York with flat-panel cabinets, brown cabinets, light hardwood flooring and orange floors.
Photo of a traditional gender neutral walk-in wardrobe in New York with flat-panel cabinets, brown cabinets, light hardwood flooring and orange floors.
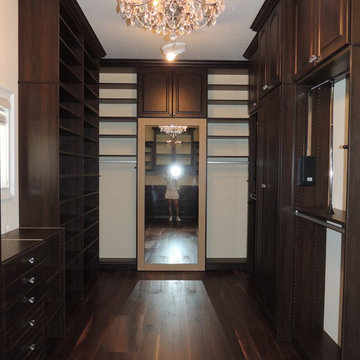
This is the back view of this very large walk in closet. The ceilings are ten feet high and the client wanted to use the space all the way to the ceiling. The custom mirror has Latte color fluted molding. It look beautiful contrasting the chocolate color units.

An extraordinary walk-in closet with a custom storage item for shoes and clothing.
Inspiration for an expansive traditional walk-in wardrobe in Indianapolis with raised-panel cabinets, brown cabinets, medium hardwood flooring and brown floors.
Inspiration for an expansive traditional walk-in wardrobe in Indianapolis with raised-panel cabinets, brown cabinets, medium hardwood flooring and brown floors.
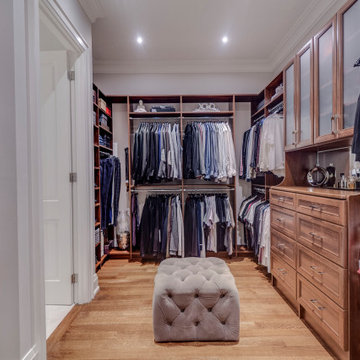
Custom built by DCAM HOMES, one of Oakville’s most reputable builders. With style and function in mind, this bright and airy open-concept BUNGALOFT is a rare one-of-a-kind home. The stunning modern design provides high ceilings, custom mill work and impeccable craftsmanship throughout. Designed for entertaining, the home boosts a grand foyer, formal living & dining rooms, a spacious gourmet kitchen with beautiful custom floor to ceiling cabinetry, an oversized island with gorgeous countertops, full pantry and customized wine wall. The impressive great room features a stunning grand ceiling, a floor to ceiling gas fireplace that has an 80-inch TV. Walk through the large sliding door system leading to the private rear covered deck with built in hot tub, covered BBQ and separate eating and lounging areas, then down to the aggregate patio to enjoy some nature around the gas fire table and play a private game on your sports court which can be transformed between basketball, volleyball or badminton. The main floor includes a master bedroom retreat with walk in closet, ensuite, access to laundry, and separate entry to the double garage with hydraulic car lift. The sun filled second level vaulted loft area featuring custom mill work and a tiger wood feature wall imported from Italy adds some extra private relaxing space.
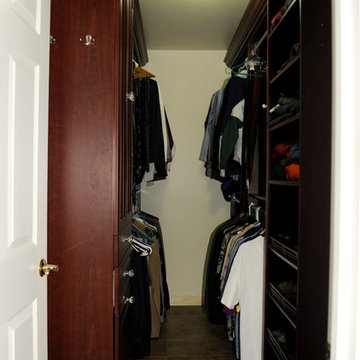
Photo of a medium sized classic gender neutral walk-in wardrobe in Philadelphia with raised-panel cabinets and brown cabinets.
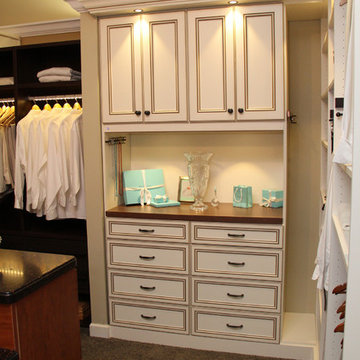
This is an example of a traditional gender neutral walk-in wardrobe in Tampa with recessed-panel cabinets, brown cabinets and carpet.
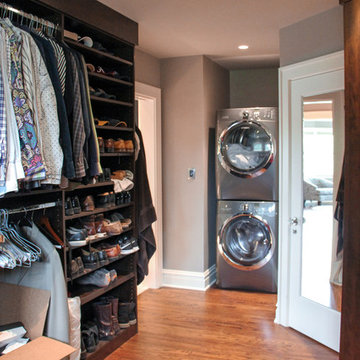
Walk-in closet
Large master suite with sitting room, media room, large modern bath, stack washer and dryer, private gym, and walk-in closet.
Architectural design by Helman Sechrist Architecture; interior design by Jill Henner; general contracting by Martin Bros. Contracting, Inc.; photography by Marie 'Martin' Kinney
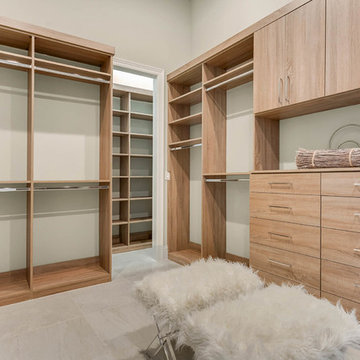
Master Closet
Design ideas for a large classic gender neutral walk-in wardrobe in Orlando with flat-panel cabinets, brown cabinets and marble flooring.
Design ideas for a large classic gender neutral walk-in wardrobe in Orlando with flat-panel cabinets, brown cabinets and marble flooring.
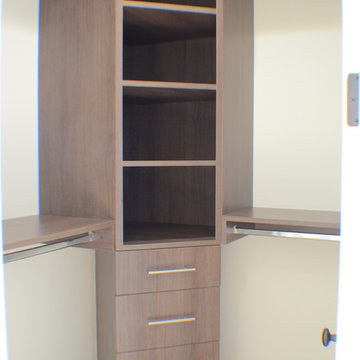
Closet of this new home construction included the installation of closet shelves and cabinets and light hardwood flooring.
Photo of a small traditional gender neutral walk-in wardrobe in Los Angeles with open cabinets, brown cabinets, light hardwood flooring and brown floors.
Photo of a small traditional gender neutral walk-in wardrobe in Los Angeles with open cabinets, brown cabinets, light hardwood flooring and brown floors.
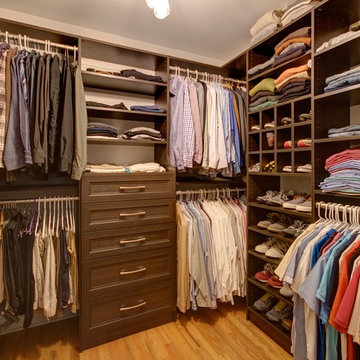
This is an example of a medium sized traditional walk-in wardrobe for men in New York with open cabinets, brown cabinets, light hardwood flooring and beige floors.
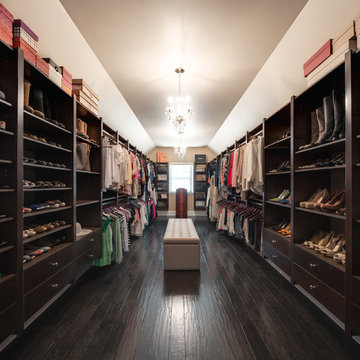
Photographer: JMB Photoworks
Inspiration for an expansive traditional walk-in wardrobe for women in Philadelphia with brown cabinets and dark hardwood flooring.
Inspiration for an expansive traditional walk-in wardrobe for women in Philadelphia with brown cabinets and dark hardwood flooring.

By relocating the hall bathroom, we were able to create an ensuite bathroom with a generous shower, double vanity, and plenty of space left over for a separate walk-in closet. We paired the classic look of marble with matte black fixtures to add a sophisticated, modern edge. The natural wood tones of the vanity and teak bench bring warmth to the space. A frosted glass pocket door to the walk-through closet provides privacy, but still allows light through. We gave our clients additional storage by building drawers into the Cape Cod’s eave space.
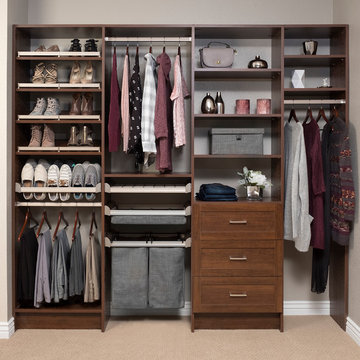
Design ideas for a small traditional gender neutral standard wardrobe in Salt Lake City with shaker cabinets, brown cabinets, carpet and beige floors.
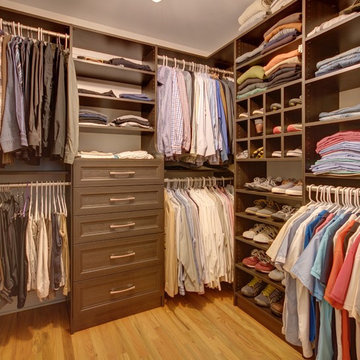
Inspiration for a medium sized classic walk-in wardrobe for men in New York with open cabinets, brown cabinets, light hardwood flooring and beige floors.
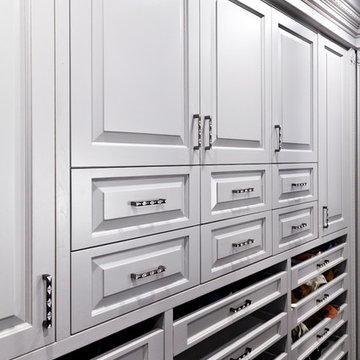
Design ideas for a medium sized traditional gender neutral walk-in wardrobe in New York with raised-panel cabinets, brown cabinets and carpet.
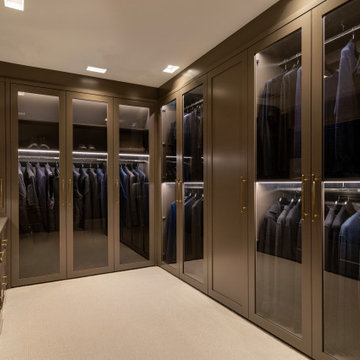
Large traditional walk-in wardrobe for men in Surrey with glass-front cabinets, brown cabinets, carpet and feature lighting.
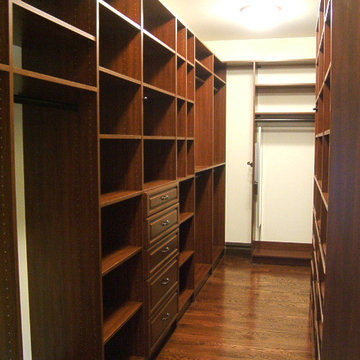
Long Narrow Walk in Closet Design.
With an abundance of coats, suits, dresses, shoes, handbags and accessories, it's easy for any closet to turn into a huge mess if you don't have a storage system and a very well designed one.
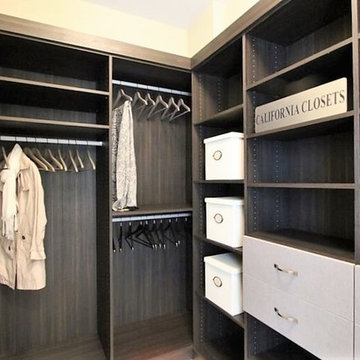
Inspiration for a small traditional gender neutral walk-in wardrobe in Detroit with open cabinets and brown cabinets.
Traditional Wardrobe with Brown Cabinets Ideas and Designs
1