Traditional Wardrobe with Concrete Flooring Ideas and Designs
Refine by:
Budget
Sort by:Popular Today
1 - 20 of 97 photos
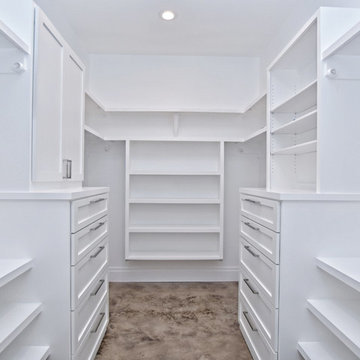
Design ideas for a large traditional walk-in wardrobe in Austin with open cabinets, white cabinets, concrete flooring and brown floors.
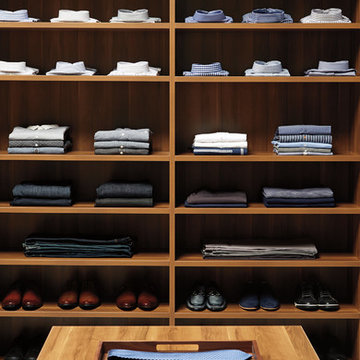
TCS Closets
Master closet in Chestnut with Shaker-front drawers and solid doors, oil-rubbed bronze hardware, integrated lighting and customizable island.
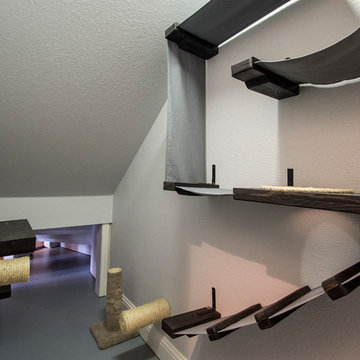
When these homeowners called us, they wanted to remodel their kitchen. When we arrived for our initial consultation, their water heater had just broken and was flooding their home! We took their kitchen from the 1990s to a modern beautiful space. Many transformations took place here as we removed a staircase to close in a loft area that we turned into a sound insulated music room. A cat playroom was created under the main staircase with 3 entries and secondary baths were updated. Design by: Hatfield Builders & Remodelers | Photography by: Versatile Imaging

We built 24" deep boxes to really showcase the beauty of this walk-in closet. Taller hanging was installed for longer jackets and dusters, and short hanging for scarves. Custom-designed jewelry trays were added. Valet rods were mounted to help organize outfits and simplify packing for trips. A pair of antique benches makes the space inviting.
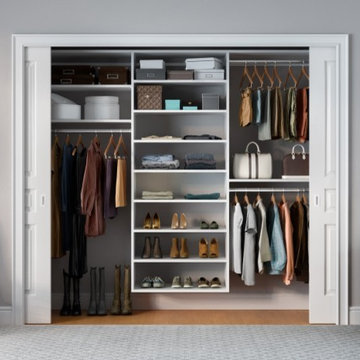
Photo courtesy of California Closets
Design ideas for a classic gender neutral standard wardrobe in Los Angeles with flat-panel cabinets, white cabinets and concrete flooring.
Design ideas for a classic gender neutral standard wardrobe in Los Angeles with flat-panel cabinets, white cabinets and concrete flooring.
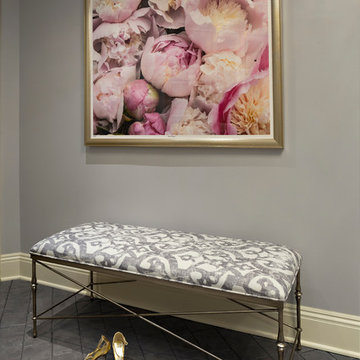
The closet includes a small area for seating. The upholstered bench is from Bernhart Furniture and the large pink peony photography is from Trowbridge Art. The paint color is Artic Grey.
Photo by Dave Bryce Photography
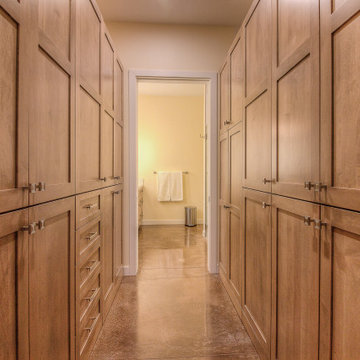
Walk thru master closet
Inspiration for a classic gender neutral built-in wardrobe in Other with shaker cabinets, medium wood cabinets, concrete flooring and brown floors.
Inspiration for a classic gender neutral built-in wardrobe in Other with shaker cabinets, medium wood cabinets, concrete flooring and brown floors.
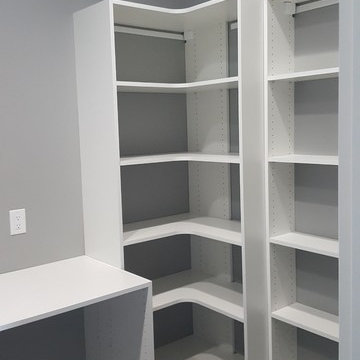
Inspiration for a medium sized traditional gender neutral walk-in wardrobe in Other with open cabinets, white cabinets, concrete flooring and black floors.
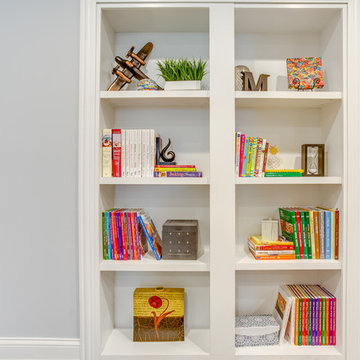
Photo of a large classic gender neutral walk-in wardrobe in Chicago with open cabinets, concrete flooring and grey floors.
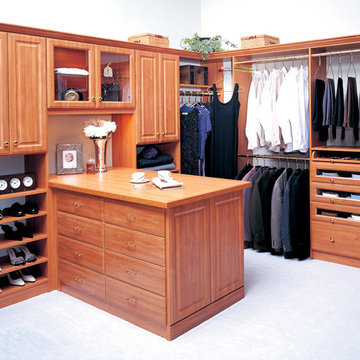
Design ideas for a large classic gender neutral walk-in wardrobe in Baltimore with raised-panel cabinets, medium wood cabinets, concrete flooring and white floors.
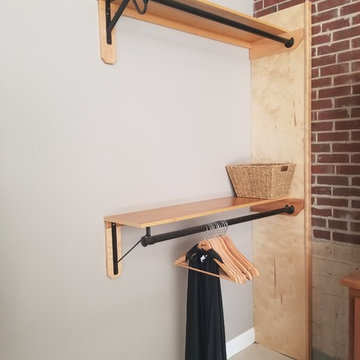
Double hang shelf and rod unit. Can stretch a long distance or be compact like this unit here. the versatility is what makes this one of our best sellers.
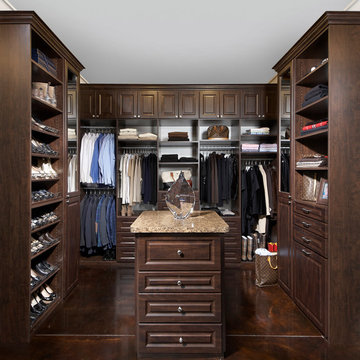
Classic gender neutral walk-in wardrobe in St Louis with raised-panel cabinets, dark wood cabinets, concrete flooring and brown floors.
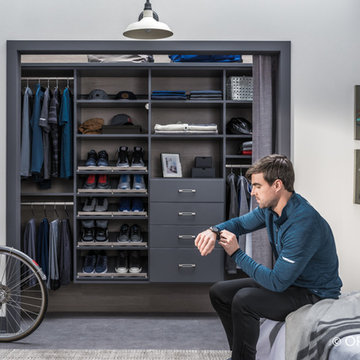
Design ideas for a small classic gender neutral standard wardrobe in New Orleans with open cabinets, grey cabinets, concrete flooring and grey floors.
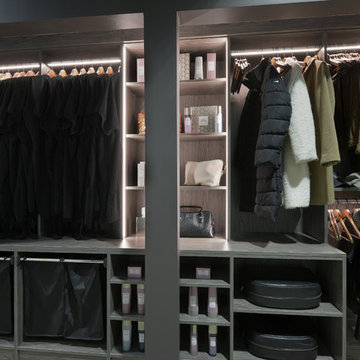
Inspiration for a large traditional gender neutral dressing room in New York with open cabinets, grey cabinets, concrete flooring and beige floors.
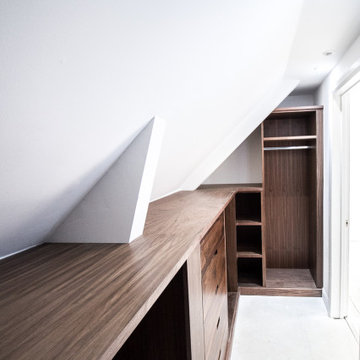
Photo of a medium sized traditional gender neutral walk-in wardrobe in London with flat-panel cabinets, dark wood cabinets, concrete flooring, grey floors and a vaulted ceiling.
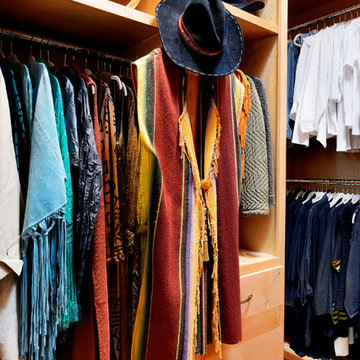
We built 24" deep boxes to really showcase the beauty of this walk-in closet. Taller hanging was installed for longer jackets and dusters, and short hanging for scarves. Custom-designed jewelry trays were added. Valet rods were mounted to help organize outfits and simplify packing for trips. A pair of antique benches makes the space inviting.
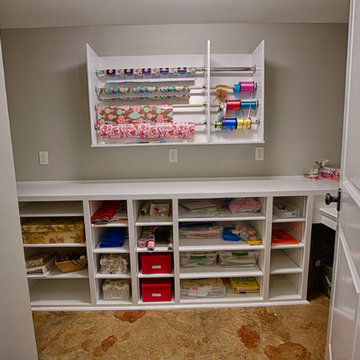
This is an example of a medium sized classic gender neutral walk-in wardrobe in Birmingham with open cabinets, white cabinets and concrete flooring.
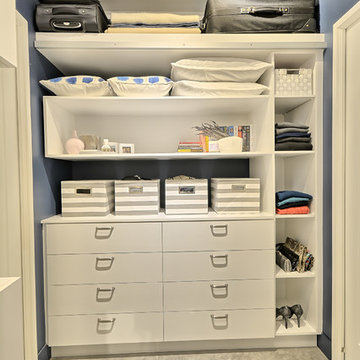
Inspiration for a small traditional gender neutral walk-in wardrobe in Montreal with flat-panel cabinets, white cabinets and concrete flooring.
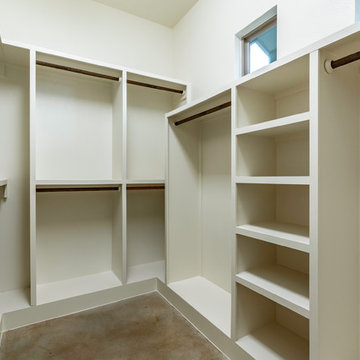
Photo of a large traditional gender neutral walk-in wardrobe in Austin with open cabinets, white cabinets, concrete flooring and brown floors.
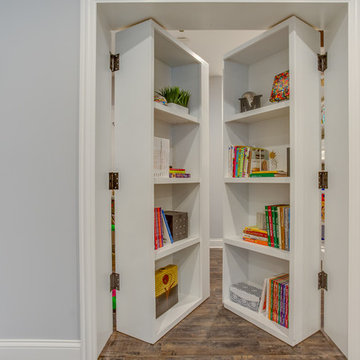
This is an example of a large classic gender neutral walk-in wardrobe in Chicago with open cabinets, concrete flooring and grey floors.
Traditional Wardrobe with Concrete Flooring Ideas and Designs
1