Traditional Wardrobe with Travertine Flooring Ideas and Designs
Refine by:
Budget
Sort by:Popular Today
21 - 40 of 139 photos
Item 1 of 3
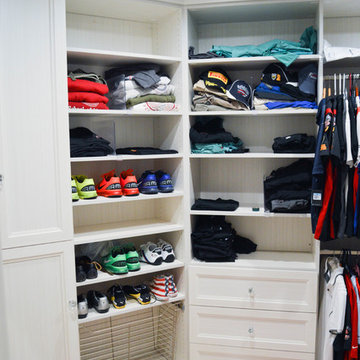
These beautiful walk-in closets are located in Odessa, FL. From the beginning we wanted to create a functional storage solution that was also stunning.
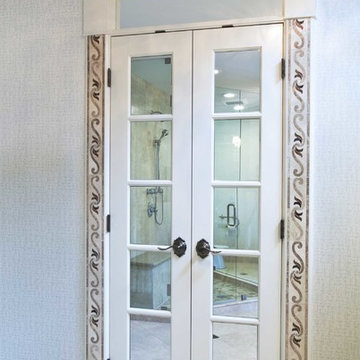
Closet, Armoire look,Creative use of tile and mirror by Interior Directions by Susan Prestia,Allied ASID,Photo:Scott Chapin
Design ideas for a medium sized traditional gender neutral walk-in wardrobe in Kansas City with recessed-panel cabinets, white cabinets and travertine flooring.
Design ideas for a medium sized traditional gender neutral walk-in wardrobe in Kansas City with recessed-panel cabinets, white cabinets and travertine flooring.
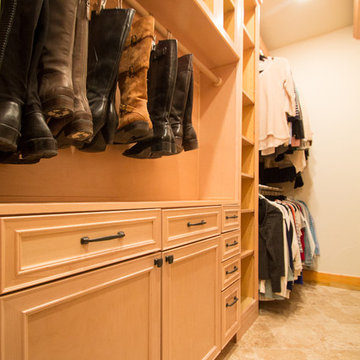
This closet project cleaned up a tight (but lengthy) closet space with gorgeous new cabinetry and maximized organization. The original space is housed inside of a true log home (same house as the gorgeous Evergreen Kitchen remodel we completed last year) and so the same challenges were present. Moreso than the kitchen, dealing with the logs was very difficult. The original closet had shelves and storage pieces attached to the logs, but over time the logs shifted and expanded, causing these shelving units to detach and break. Our plan for the new closet was to construct an independent framing structure to which the new cabinetry could be attached, preventing shifting and breaking over time. This reduced the overall depth of the clear closet space, but allowed for a multitude of gorgeous cabinet boxes to be integrated into the space where there was never true storage before. We shifted the depths of each cabinet moving down through the space to allow for as much walkable space as possible while still providing storage. With a mix of drawers, hanging bars, roll out trays, and open shelving, this closet is a true beauty with lots of storage opportunity!
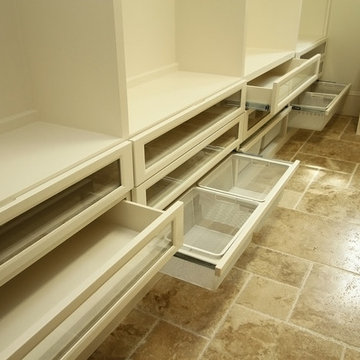
Photo of a large traditional gender neutral walk-in wardrobe in Houston with recessed-panel cabinets, white cabinets and travertine flooring.
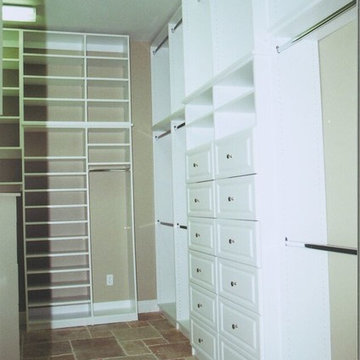
Large classic gender neutral dressing room in Tampa with open cabinets, dark wood cabinets, travertine flooring and beige floors.
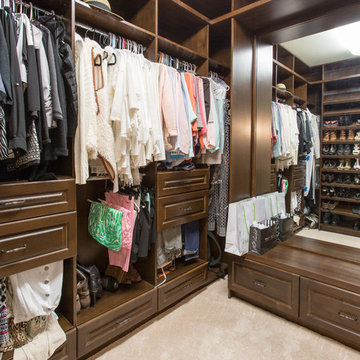
Heith Comer Photography
This beautiful lake house included high end appointments throughout, until you entered the Master Bath, with builder grade vanities, cultured marble tub and counter tops, standard trim.
It now has an elegant his and her vanity with towers at each end, a center tower and make up station, and lots of drawers for additional storage.
The newly partitioned space (where the original tub was located) now serves as a fully accessible shower, with seat, hand held shower next to seat, shower head in ceiling and three body sprays. A lateral drain was used to minimize the required slope. Stone surfaces produce feel of old world elegance.
The bathroom is spacious, easy to maintain, the cabinetry design and storage space allows for everything to be at your finger tips, but still organized, put away and out of sight.
Precision Homecrafters was named Remodeler of the Year by the Alabama Home Builders Association. Since 2006, we've been recognized with over 51 Alabama remodeling awards for excellence in remodeling. Our customers find that our highly awarded team makes it easy for you to get the finished home you want and that we save them money compared to contractors with less experience.
Please call us today for Free in home consultation!
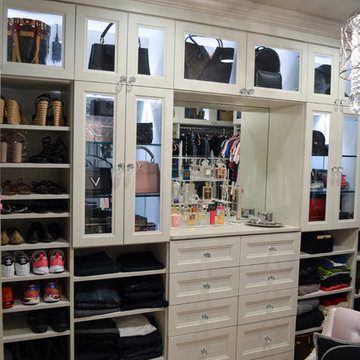
These beautiful walk-in closets are located in Odessa, FL. From the beginning we wanted to create a functional storage solution that was also stunning.
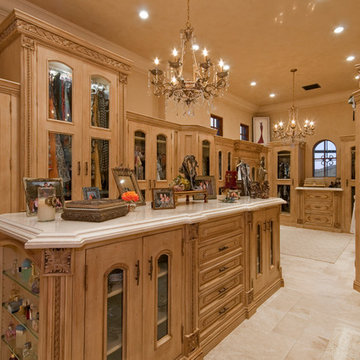
Inspiring interiors with recessed lighting by Fratantoni Interior Designers.
Follow us on Twitter, Instagram, Pinterest and Facebook for more inspiring photos and home decor ideas!!
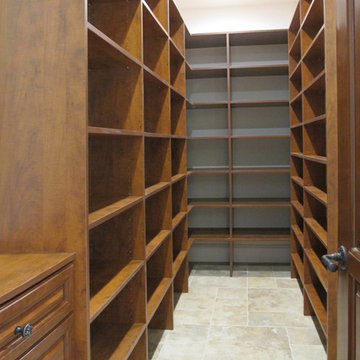
Beautiful Walk-In Closet with Open Shelving
Photo of a medium sized classic gender neutral walk-in wardrobe in New York with raised-panel cabinets, dark wood cabinets and travertine flooring.
Photo of a medium sized classic gender neutral walk-in wardrobe in New York with raised-panel cabinets, dark wood cabinets and travertine flooring.
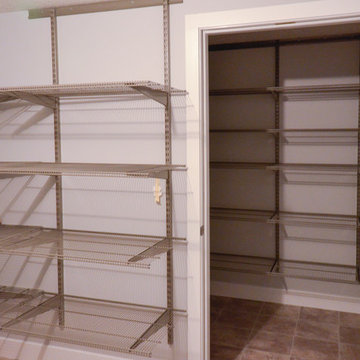
M Layden
Boulton's come from a rural background, and are used to gardening, This led to a cold storage room that can be temperature-controlled for storage of vegetables and perishables. The front part of the room just has a large area for storage of all kind, all with adjustable shelving.
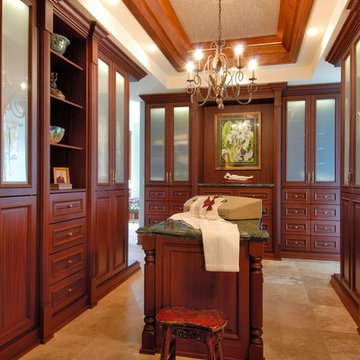
Photographer: Augie Salbosa
Design ideas for a traditional dressing room in Hawaii with dark wood cabinets and travertine flooring.
Design ideas for a traditional dressing room in Hawaii with dark wood cabinets and travertine flooring.
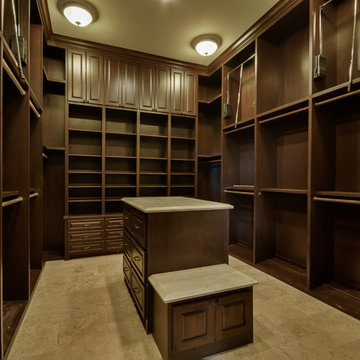
This is an example of a large classic gender neutral walk-in wardrobe in Houston with raised-panel cabinets, brown cabinets, travertine flooring and beige floors.
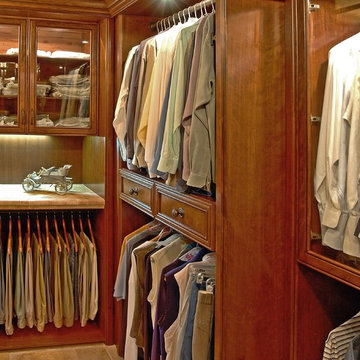
Custom closet in the color Coco with Premier drawers and knob style handles in bronze.
Photo of a medium sized classic gender neutral walk-in wardrobe in Other with recessed-panel cabinets, medium wood cabinets and travertine flooring.
Photo of a medium sized classic gender neutral walk-in wardrobe in Other with recessed-panel cabinets, medium wood cabinets and travertine flooring.
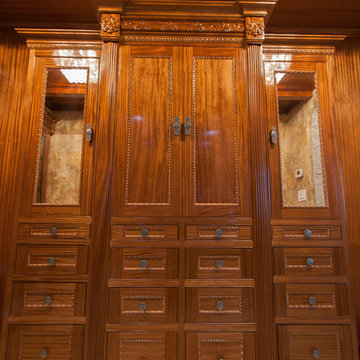
Expansive traditional gender neutral walk-in wardrobe in San Diego with beaded cabinets, medium wood cabinets and travertine flooring.
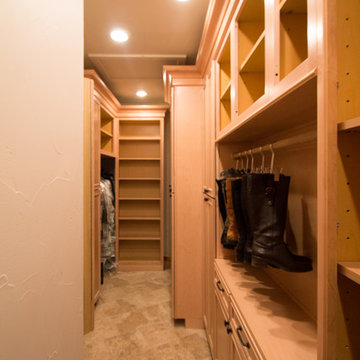
This closet project cleaned up a tight (but lengthy) closet space with gorgeous new cabinetry and maximized organization. The original space is housed inside of a true log home (same house as the gorgeous Evergreen Kitchen remodel we completed last year) and so the same challenges were present. Moreso than the kitchen, dealing with the logs was very difficult. The original closet had shelves and storage pieces attached to the logs, but over time the logs shifted and expanded, causing these shelving units to detach and break. Our plan for the new closet was to construct an independent framing structure to which the new cabinetry could be attached, preventing shifting and breaking over time. This reduced the overall depth of the clear closet space, but allowed for a multitude of gorgeous cabinet boxes to be integrated into the space where there was never true storage before. We shifted the depths of each cabinet moving down through the space to allow for as much walkable space as possible while still providing storage. With a mix of drawers, hanging bars, roll out trays, and open shelving, this closet is a true beauty with lots of storage opportunity!
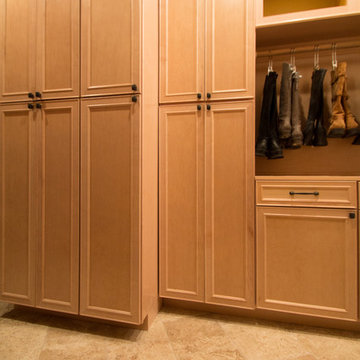
This closet project cleaned up a tight (but lengthy) closet space with gorgeous new cabinetry and maximized organization. The original space is housed inside of a true log home (same house as the gorgeous Evergreen Kitchen remodel we completed last year) and so the same challenges were present. Moreso than the kitchen, dealing with the logs was very difficult. The original closet had shelves and storage pieces attached to the logs, but over time the logs shifted and expanded, causing these shelving units to detach and break. Our plan for the new closet was to construct an independent framing structure to which the new cabinetry could be attached, preventing shifting and breaking over time. This reduced the overall depth of the clear closet space, but allowed for a multitude of gorgeous cabinet boxes to be integrated into the space where there was never true storage before. We shifted the depths of each cabinet moving down through the space to allow for as much walkable space as possible while still providing storage. With a mix of drawers, hanging bars, roll out trays, and open shelving, this closet is a true beauty with lots of storage opportunity!
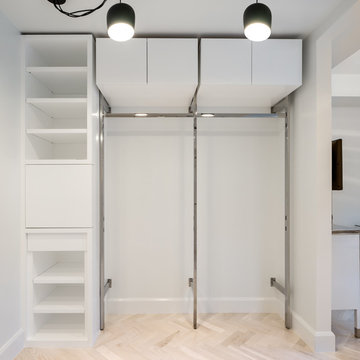
Small classic gender neutral standard wardrobe in Miami with flat-panel cabinets, white cabinets and travertine flooring.
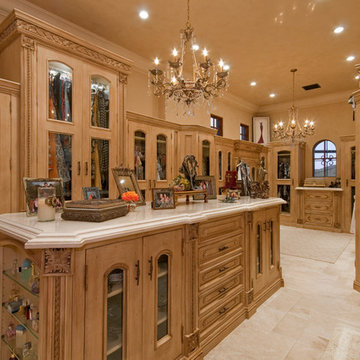
Luxury homes with elegant granite work selected by Fratantoni Interior Designers.
Follow us on Pinterest, Twitter, Facebook and Instagram for more inspirational photos with granite!!
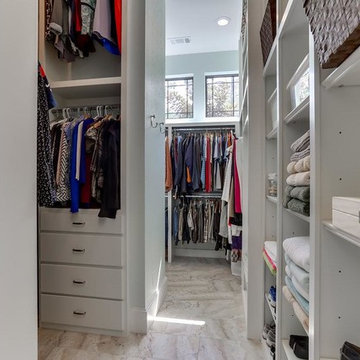
Photo of a large traditional gender neutral dressing room in Houston with flat-panel cabinets, white cabinets, travertine flooring and beige floors.
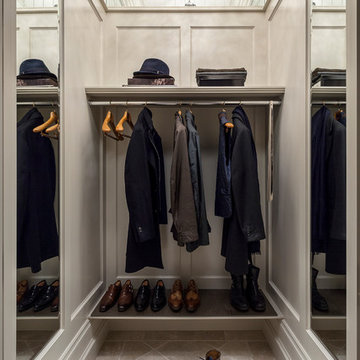
Design: Principles Design Studio Inc
Photo Credit: Barry MacKenzie @SevenImageGroup
This is an example of a classic wardrobe for men in Toronto with travertine flooring.
This is an example of a classic wardrobe for men in Toronto with travertine flooring.
Traditional Wardrobe with Travertine Flooring Ideas and Designs
2