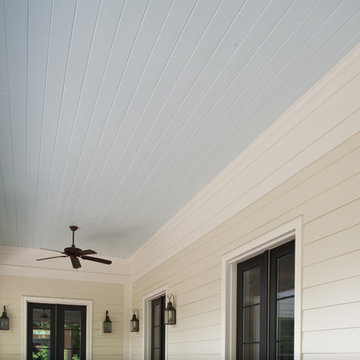Veranda
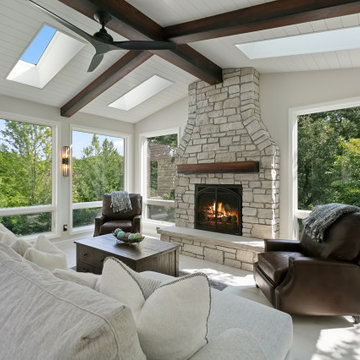
4 Season Porch Addition filled with light form windows and skylights. Ceiling with beams and ship lap, Marvin Ultimate bifold door allows for total open connection between porch and kitchen and dining room.
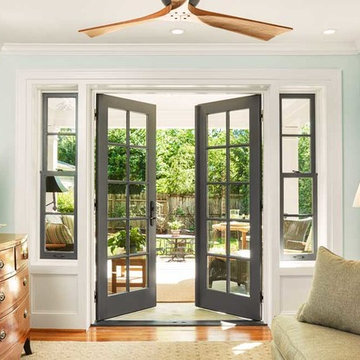
Key to this remodel was opening the exterior family room wall to create light in the formerly dim central living room. In addition to doing away with the screened in porch and increasing the opening size for the patio door, the homeowner chose to install petite custom-made double hung windows in lieu of sidelights. These small Marvin windows allow for additional airflow in the living room and look charming alongside the patio door.

Design ideas for a classic back veranda in Houston with natural stone paving, a roof extension and a bbq area.

Mark Wilson
Photo of a traditional veranda in Sydney with decking, a roof extension and a bar area.
Photo of a traditional veranda in Sydney with decking, a roof extension and a bar area.
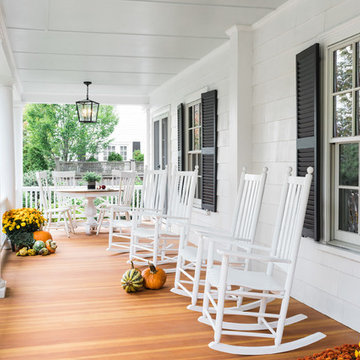
Joyelle West Photography
Design ideas for a large classic front veranda in Boston with a roof extension.
Design ideas for a large classic front veranda in Boston with a roof extension.
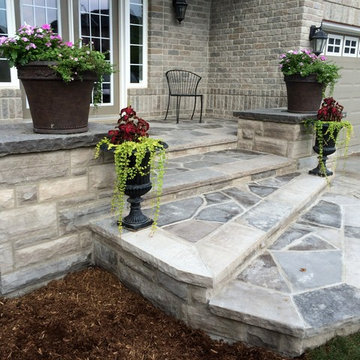
Wiarton natural stone blends in nicely with the existing brick colours. The existing concrete porch has Wiarton building stone veneered to the sides with Random Wiarton flagstone bordered with thick Wiarton capping stone.
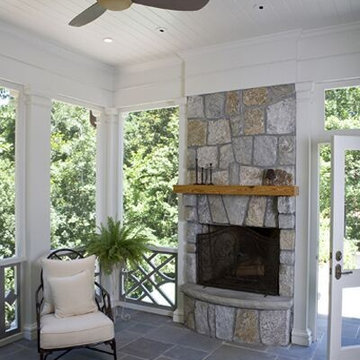
Photo of a medium sized classic back screened veranda in Atlanta with tiled flooring and a roof extension.

Benjamin Hill Photography
Inspiration for an expansive classic side wood railing veranda in Houston with decking and a roof extension.
Inspiration for an expansive classic side wood railing veranda in Houston with decking and a roof extension.

Christina Wedge
This is an example of a large traditional back veranda in Atlanta with decking, a roof extension and feature lighting.
This is an example of a large traditional back veranda in Atlanta with decking, a roof extension and feature lighting.
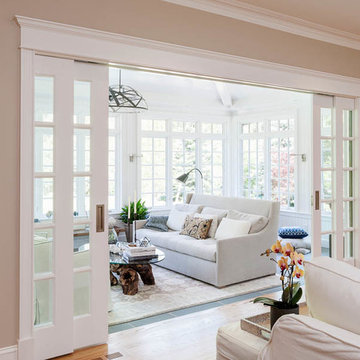
Greg Premru Photography, Inc.
Photo of a traditional veranda in Boston with feature lighting.
Photo of a traditional veranda in Boston with feature lighting.
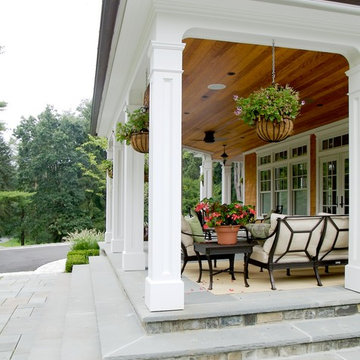
Exterior Covered Porch leading into the Family Room. Photo by Michael Gabor
Traditional veranda in New York with a roof extension.
Traditional veranda in New York with a roof extension.
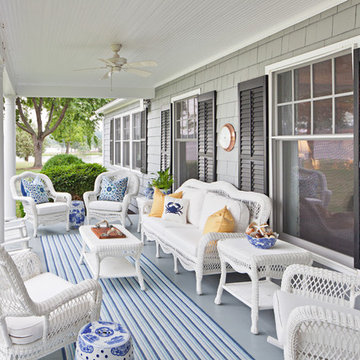
Photo by Brough Schamp
Photo of a classic veranda in Baltimore with a roof extension.
Photo of a classic veranda in Baltimore with a roof extension.
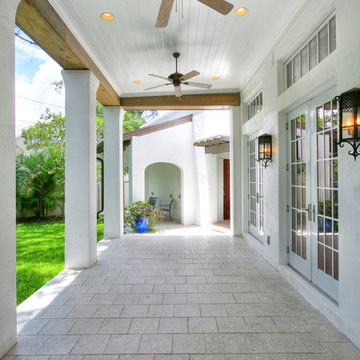
Inspiration for a traditional back veranda in Tampa.
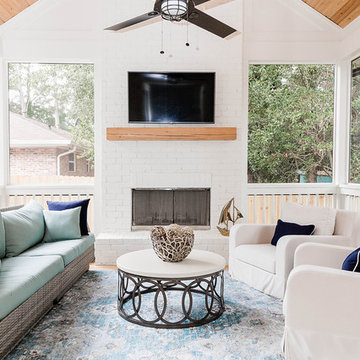
Inspiration for a classic veranda in Atlanta with a roof extension, a fireplace and decking.

Located in a charming Scarborough neighborhood just minutes from the ocean, this 1,800 sq ft home packs a lot of personality into its small footprint. Carefully proportioned details on the exterior give the home a traditional aesthetic, making it look as though it’s been there for years. The main bedroom suite is on the first floor, and two bedrooms and a full guest bath fit comfortably on the second floor.
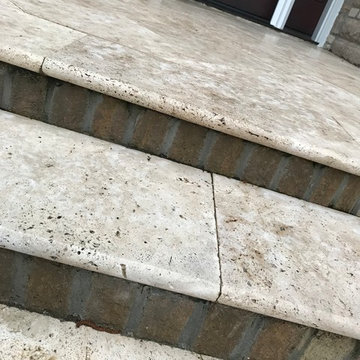
This is an example of a medium sized traditional front veranda in Other with tiled flooring.
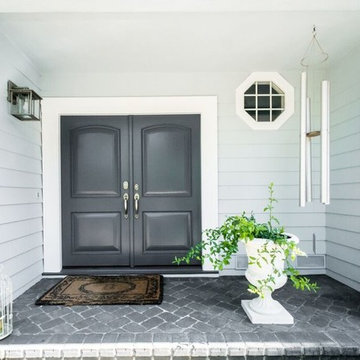
Inspiration for a medium sized classic front veranda in San Francisco with concrete paving and a roof extension.
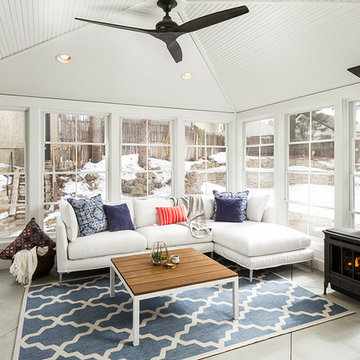
Photo Cred: Seth Hannula
Photo of a large classic back veranda in Minneapolis with a fire feature, concrete slabs and a roof extension.
Photo of a large classic back veranda in Minneapolis with a fire feature, concrete slabs and a roof extension.
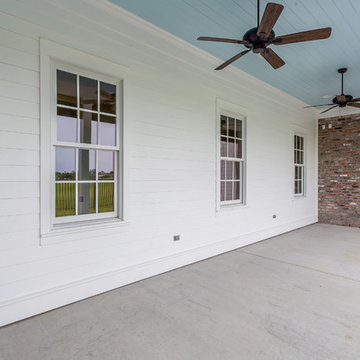
Back Patio
This is an example of a medium sized traditional back veranda in New Orleans.
This is an example of a medium sized traditional back veranda in New Orleans.
1
