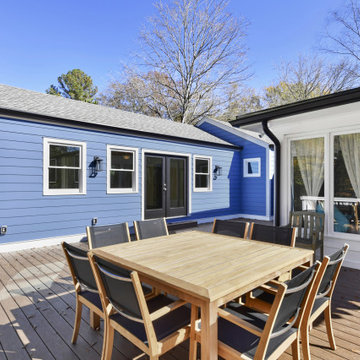Traditional Wood Railing Terrace Ideas and Designs
Refine by:
Budget
Sort by:Popular Today
1 - 20 of 522 photos
Item 1 of 3

Green wall and all plantings designed and installed by Bright Green (brightgreen.co.uk) | Decking by Luxe Projects London | Nillo Grey/Taupe Outdoor rug from Benuta | Copa garden lounge furniture set & Sacha burnt orange garden stool, both from Made.com | 'Regent' raw copper wall lights & Fulbrook rectangular mirror from gardentrading.co.uk
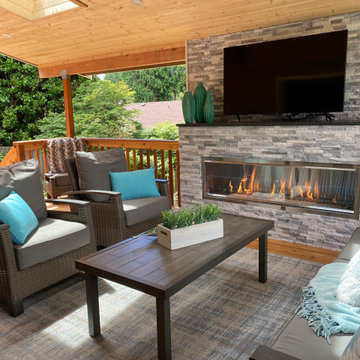
Photo of a large traditional back wood railing terrace with a fireplace and a roof extension.

Photo of a medium sized classic back first floor wood railing terrace in Toronto with skirting and a pergola.
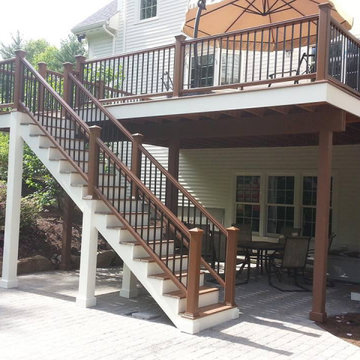
This is an example of a medium sized classic back first floor wood railing terrace in Boston with no cover.
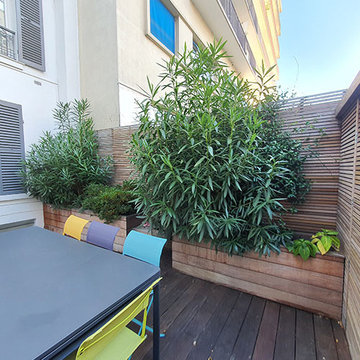
Aménagement d'une terrasse sur un toit à Neuilly sur Seine.
Design ideas for a medium sized traditional roof rooftop wood railing terrace in Paris with no cover.
Design ideas for a medium sized traditional roof rooftop wood railing terrace in Paris with no cover.
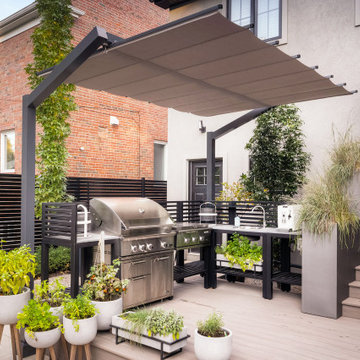
International Landscaping partnered with ShadeFX to provide shade to another beautiful outdoor kitchen in Toronto. A 12’x8’ freestanding canopy in a neutral Sunbrella Cadet Grey fabric was manufactured for the space.
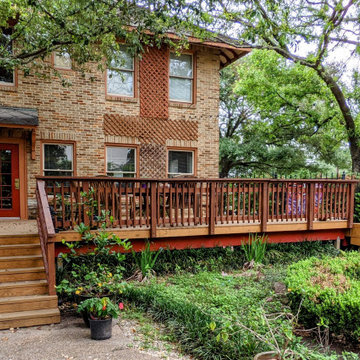
A view of the three-tiered, 700+ sqft deck from the center of the garden.
This is an example of a large traditional back ground level wood railing terrace in Houston with no cover.
This is an example of a large traditional back ground level wood railing terrace in Houston with no cover.
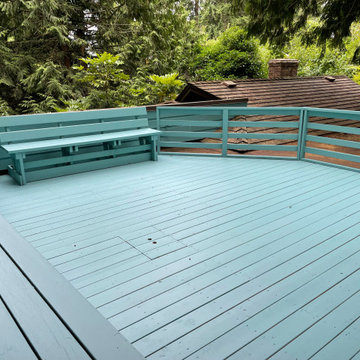
Photo of a large classic roof first floor wood railing terrace in Vancouver with a pergola.
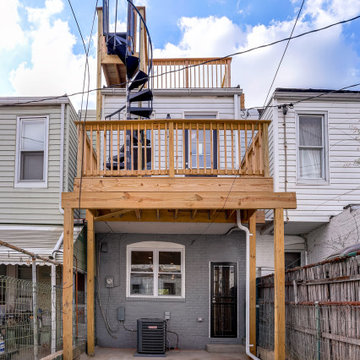
Design ideas for a medium sized traditional roof rooftop wood railing terrace in Baltimore.
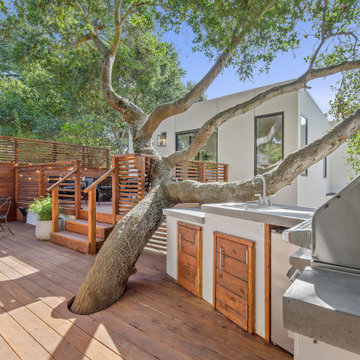
At the rear of the home, a two-level Redwood deck built around a dramatic oak tree as a focal point, provided a large and private space. An outdoor kitchen island nestled under the tree branch allowed for easy entertaining options.
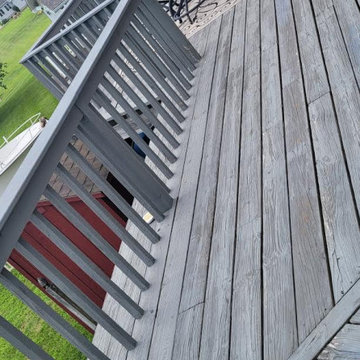
Design ideas for a large traditional side first floor wood railing terrace in Baltimore with no cover.
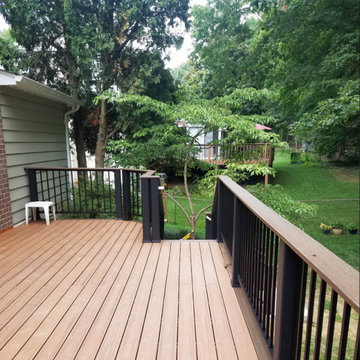
Design ideas for a medium sized classic back ground level wood railing terrace in DC Metro with no cover.
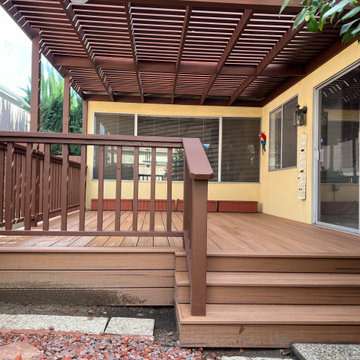
For this patio we went all new with a new elevated deck patio and pergola. We also added a matching fence & gate.
Inspiration for a medium sized traditional back ground level wood railing terrace in San Francisco with a pergola.
Inspiration for a medium sized traditional back ground level wood railing terrace in San Francisco with a pergola.
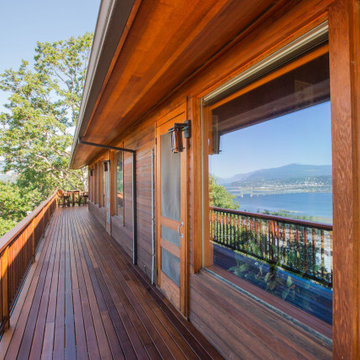
This home is remarkable in many ways. It features a simple but unique design that maximizes the site and breathtaking views. The home was originally built by a family who owned a local mill and who had choice selection of the wood used in its construction. We were brought in to restore the integrity of the 40-year-old deck, ensuring the new one preserved the precise aesthetic of the original.
The upper level features a cantilevered deck that wraps around the house without obscuring the view from the windows below. The structure of the deck was constructed of abnormally large rough-sawn fir joists milled to custom specifications. The joists run through the entire floor framing of the home and extend out as deck joists. Since the deck joists were so integral to the framing, preservation of the integrity of this structure was paramount.
The original cedar deck boards were failing, but the beautiful fir joists were well-preserved and could be fortified. After demoing the existing deck, we carefully removed all signs of dry rot, then tested the integrity of the fir joists. To ensure the longevity of the new deck, we added joists as needed to improve rigidity and weather-sealed the tops of each one with joist tape and metal flashing.
For the new decking, we decided on a very strong and durable solution, IPE wood, which we had milled to custom specifications to match the original boards. Working with this extremely hard wood has its challenges, but it was by far the best choice for this project.
We honored the design of the original railing by crafting a near replica. Admittedly, we tweaked a few dimensions, enhanced details of the assembly and added a few custom accents.
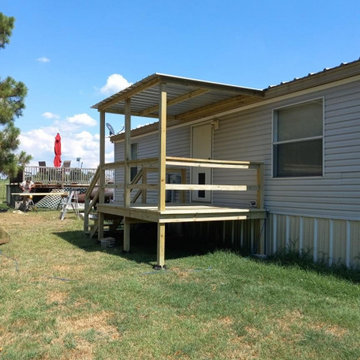
custom built 10x8 deck, with 10x8 metal roof extension, 2x4 handrails, and stairs. all fastners are 3in ceramic coated decking screws.
Medium sized traditional back ground level wood railing terrace in Dallas with a roof extension.
Medium sized traditional back ground level wood railing terrace in Dallas with a roof extension.
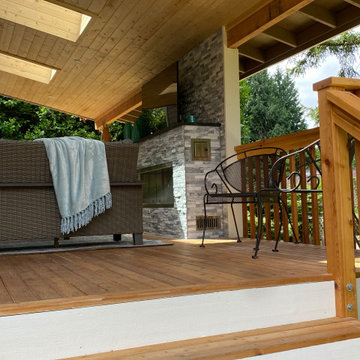
This is an example of a large classic back wood railing terrace with a fireplace and a roof extension.
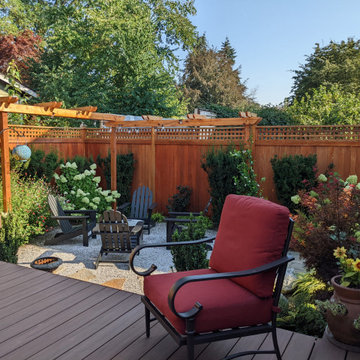
Photo of a small traditional back private and ground level wood railing terrace in Seattle with no cover.
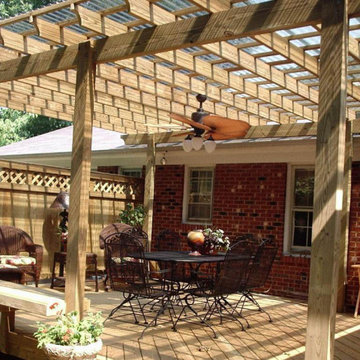
This traditional wood deck features many custom amenities, including a built-in bench, solid board privacy wall with lattice detail, and a pergola with polycarbonate cover for rain protection.
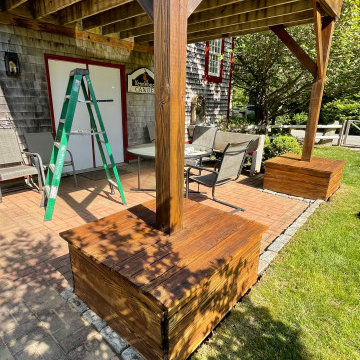
Large traditional back first floor wood railing terrace in Boston with no cover.
Traditional Wood Railing Terrace Ideas and Designs
1
