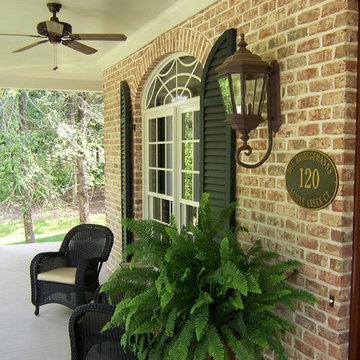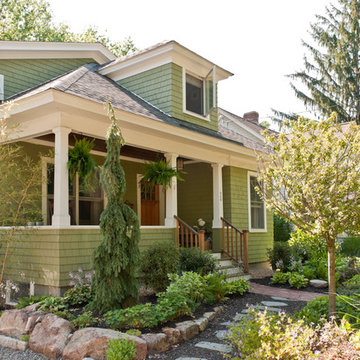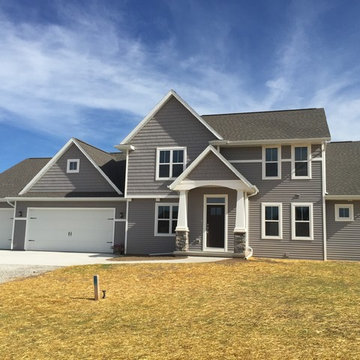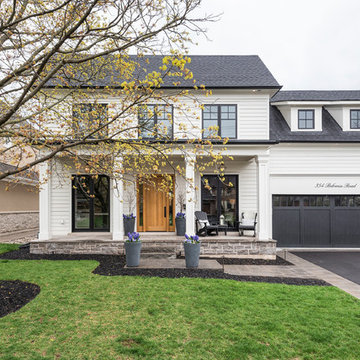Traditional Yellow House Exterior Ideas and Designs

When Ami McKay was asked by the owners of Park Place to design their new home, she found inspiration in both her own travels and the beautiful West Coast of Canada which she calls home. This circa-1912 Vancouver character home was torn down and rebuilt, and our fresh design plan allowed the owners dreams to come to life.
A closer look at Park Place reveals an artful fusion of diverse influences and inspirations, beautifully brought together in one home. Within the kitchen alone, notable elements include the French-bistro backsplash, the arched vent hood (including hidden, seamlessly integrated shelves on each side), an apron-front kitchen sink (a nod to English Country kitchens), and a saturated color palette—all balanced by white oak millwork. Floor to ceiling cabinetry ensures that it’s also easy to keep this beautiful space clutter-free, with room for everything: chargers, stationery and keys. These influences carry on throughout the home, translating into thoughtful touches: gentle arches, welcoming dark green millwork, patterned tile, and an elevated vintage clawfoot bathtub in the cozy primary bathroom.
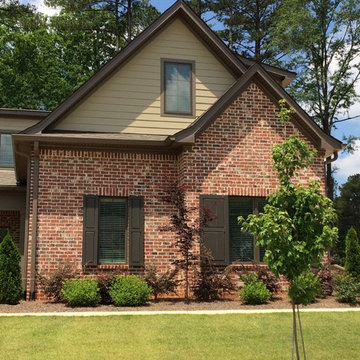
St. Louis with Ivory
Design ideas for a red classic brick house exterior in Atlanta.
Design ideas for a red classic brick house exterior in Atlanta.

photo credit GREGORY M. RICHARD COPYRIGHT © 2013
Photo of a traditional house exterior in Other.
Photo of a traditional house exterior in Other.
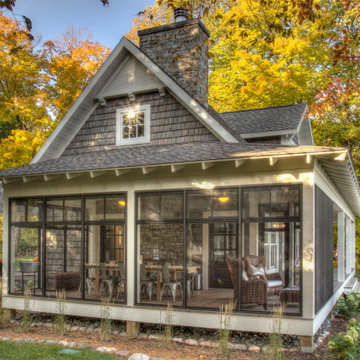
This is an example of a medium sized and gey traditional two floor detached house in Minneapolis with wood cladding, a pitched roof and a shingle roof.
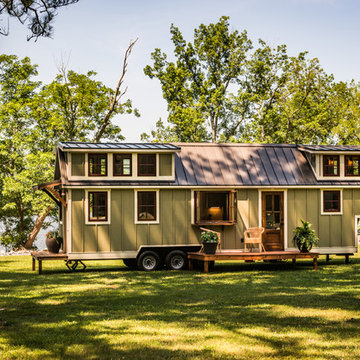
Inspiration for a small and green classic two floor detached house in Other with wood cladding, a pitched roof and a metal roof.

Featuring a spectacular view of the Bitterroot Mountains, this home is custom-tailored to meet the needs of our client and their growing family. On the main floor, the white oak floors integrate the great room, kitchen, and dining room to make up a grand living space. The lower level contains the family/entertainment room, additional bedrooms, and additional spaces that will be available for the homeowners to adapt as needed in the future.
Photography by Flori Engbrecht

This hundred year old house just oozes with charm.
Photographer: John Wilbanks, Interior Designer: Kathryn Tegreene Interior Design
Design ideas for a green traditional two floor house exterior in Seattle.
Design ideas for a green traditional two floor house exterior in Seattle.
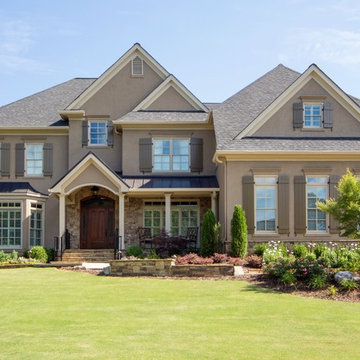
Large and gey classic two floor house exterior in Atlanta with mixed cladding.

This historic home in Eastport section of Annapolis has a three color scheme. The red door and shutter color provides the pop against the tan siding. The porch floor is painted black with white trim.

Design ideas for a blue and medium sized classic bungalow house exterior in Los Angeles with wood cladding and a pitched roof.
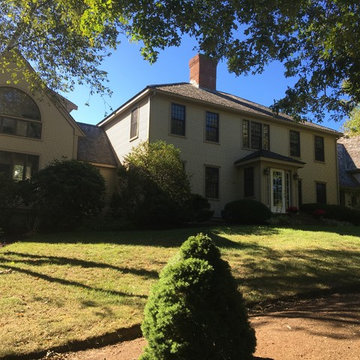
Inspiration for a large and beige traditional two floor detached house in Boston with vinyl cladding, a hip roof and a shingle roof.
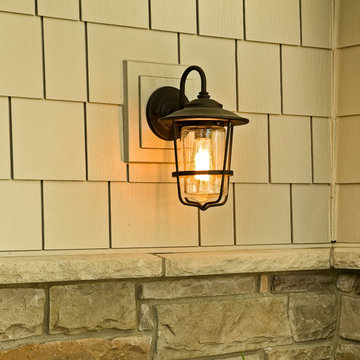
Prefinished, color-matched aluminum flashing above the knee wall capstones will never peel or streak the stone like galvanized flashing. (Photo by Patrick O'Loughlin, Content Craftsmen)

Detailed Craftsman Front View. Often referred to as a "bungalow" style home, this type of design and layout typically make use of every square foot of usable space. Another benefit to this style home is it lends itself nicely to long, narrow lots and small building footprints. Stunning curb appeal, detaling and a friendly, inviting look are true Craftsman characteristics. Makes you just want to knock on the door to see what's inside!
Steven Begleiter/ stevenbegleiterphotography.com

Peter Krupenye
Large and beige traditional house exterior in New York with three floors.
Large and beige traditional house exterior in New York with three floors.

This is an example of a gey traditional two floor house exterior in Seattle with a shingle roof, a grey roof and shiplap cladding.
Traditional Yellow House Exterior Ideas and Designs
1
