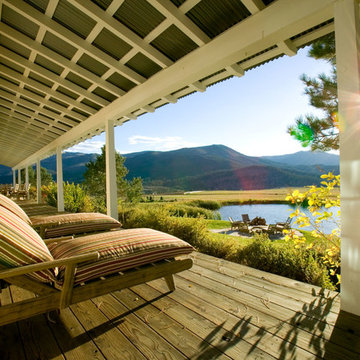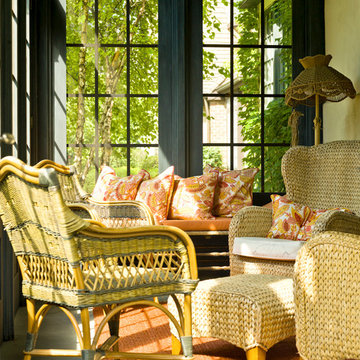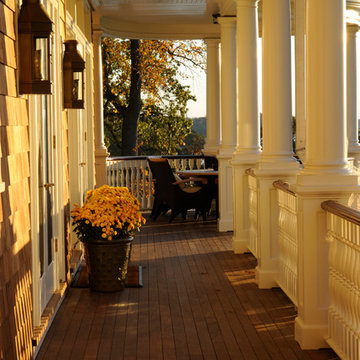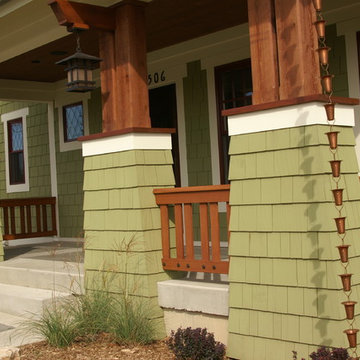Traditional Yellow Veranda Ideas and Designs

This timber column porch replaced a small portico. It features a 7.5' x 24' premium quality pressure treated porch floor. Porch beam wraps, fascia, trim are all cedar. A shed-style, standing seam metal roof is featured in a burnished slate color. The porch also includes a ceiling fan and recessed lighting.

Greg Reigler
Design ideas for a large traditional front veranda in Miami with a roof extension, decking and feature lighting.
Design ideas for a large traditional front veranda in Miami with a roof extension, decking and feature lighting.
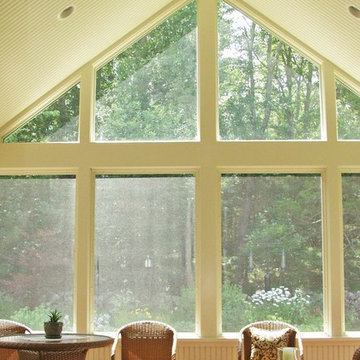
As you enter the three season room through the interior home entrance you fall under the spell of outdoor ( and indoor) living at its best.
Photos by Archadeck of Suburban Boston

Design ideas for a classic back veranda in Houston with natural stone paving, a roof extension and a bbq area.
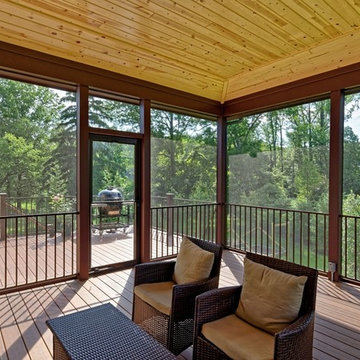
Screened Porch with Hip Roof. Brown Trim, Tray Ceiling. Prefinished Pine Ceiling Below Rafters. Composite Deck Flooring
Inspiration for an expansive traditional back screened veranda in DC Metro with decking and a roof extension.
Inspiration for an expansive traditional back screened veranda in DC Metro with decking and a roof extension.
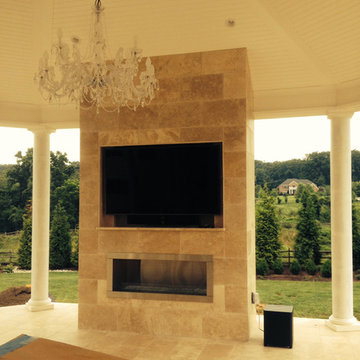
All custom wood work done by JW Contractors. Meticulous detail and trim work design and installation.
Design ideas for an expansive classic back veranda in Baltimore with a fire feature and tiled flooring.
Design ideas for an expansive classic back veranda in Baltimore with a fire feature and tiled flooring.

Michael Ventura
Large classic back veranda in DC Metro with decking, a roof extension and a bbq area.
Large classic back veranda in DC Metro with decking, a roof extension and a bbq area.

Rear porch with an amazing marsh front view! Eased edge Ipe floors with stainless steel mesh x-brace railings with an Ipe cap. Stained v-groove wood cypress ceiling with the best view on Sullivan's Island.
-Photo by Patrick Brickman
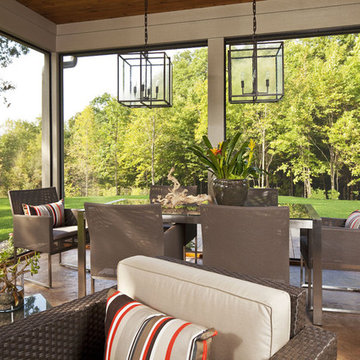
Interior Design by Martha O'Hara Interiors
Built by Hendel Homes
Photography by Troy Thies
Photo Styling by Shannon Gale
Traditional veranda in Minneapolis with feature lighting.
Traditional veranda in Minneapolis with feature lighting.
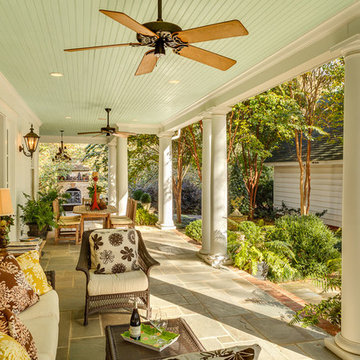
Kris Decker/Firewater Photography
Inspiration for a classic veranda in Other.
Inspiration for a classic veranda in Other.
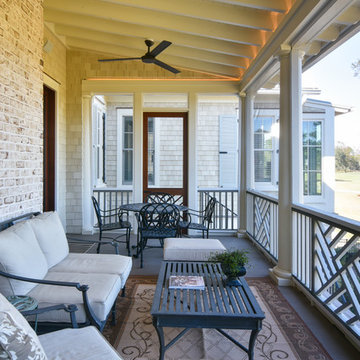
Tripp Smith
Inspiration for a classic back screened veranda in Charleston with a roof extension.
Inspiration for a classic back screened veranda in Charleston with a roof extension.
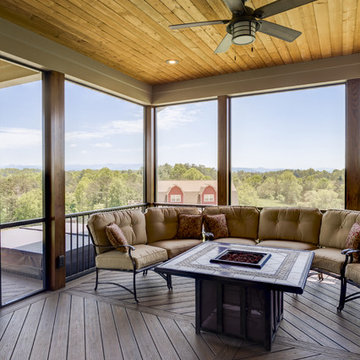
This stately house plan has classic wood detailing and deep eaves. An arched entryway mimics the clerestory above it, while gables and dormers create architectural interest in this house plan. The interior boasts three fireplaces- one within a screened porch, and decorative ceilings, exposed beams, a wet bar, and columns add to the custom-styled features.
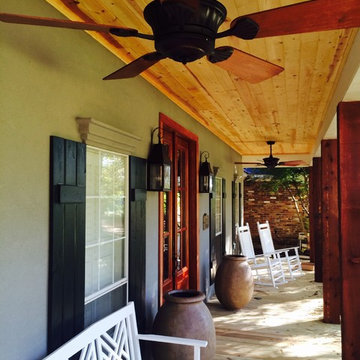
Photo of a large classic front veranda in New Orleans with decking and a roof extension.
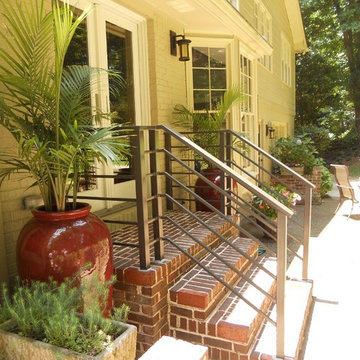
Small traditional back veranda in Atlanta with a potted garden, brick paving and a roof extension.
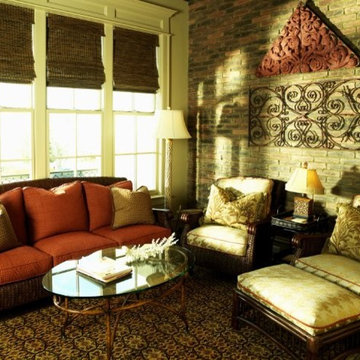
Sunroom with brick wall, stained beadboard cielings, comfortable wicker and bamboo furnishings and antique rug. Windows have matchstick blinds
This is an example of a classic veranda in Nashville.
This is an example of a classic veranda in Nashville.
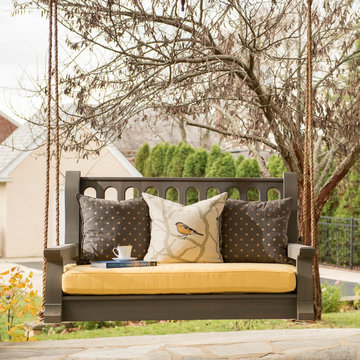
Nostalgic Porch Swing Co., Classic style swing, Slate Grey wood stain finish.
Inspiration for a classic veranda in Other.
Inspiration for a classic veranda in Other.
Traditional Yellow Veranda Ideas and Designs
1
