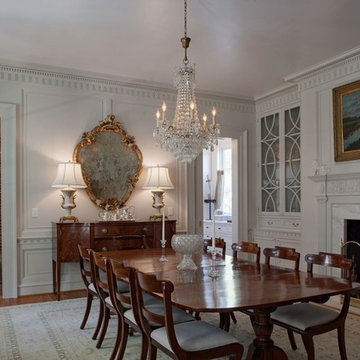Traditional Dining Room Ideas and Designs
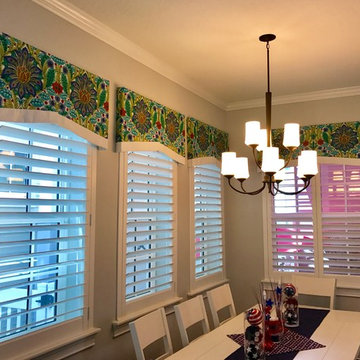
Design ideas for a medium sized classic enclosed dining room in Orlando with grey walls and no fireplace.
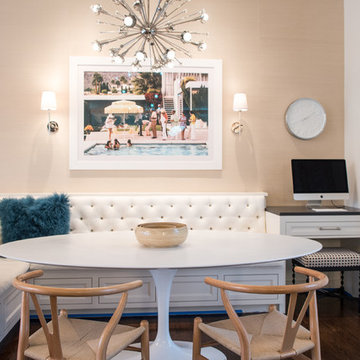
Medium sized traditional open plan dining room in Dallas with beige walls, dark hardwood flooring, brown floors and no fireplace.
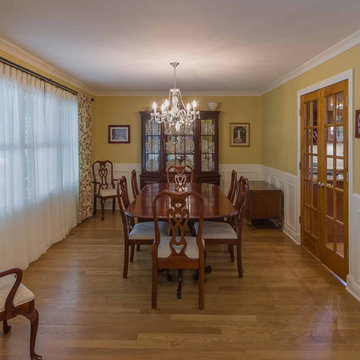
Photo of a medium sized traditional enclosed dining room in Chicago with yellow walls, light hardwood flooring, no fireplace, brown floors, a wallpapered ceiling, wallpapered walls and feature lighting.
Find the right local pro for your project
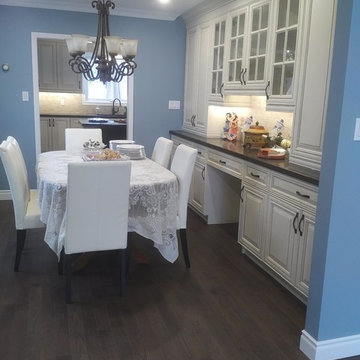
Design ideas for a medium sized classic enclosed dining room in Toronto with blue walls, dark hardwood flooring, no fireplace and brown floors.
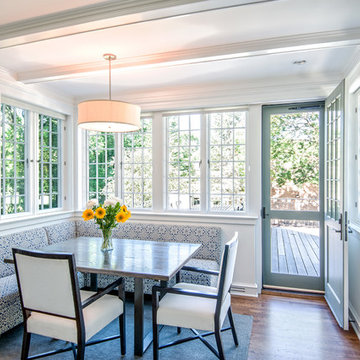
Design ideas for a classic kitchen/dining room in Minneapolis with white walls, dark hardwood flooring, no fireplace and brown floors.

Konstrukt Photo
Photo of a medium sized traditional kitchen/dining room in San Francisco with grey walls, limestone flooring and grey floors.
Photo of a medium sized traditional kitchen/dining room in San Francisco with grey walls, limestone flooring and grey floors.

Medium sized classic enclosed dining room in New York with white walls, slate flooring, no fireplace and multi-coloured floors.

Design ideas for a medium sized traditional open plan dining room in Grand Rapids with beige walls, vinyl flooring and brown floors.
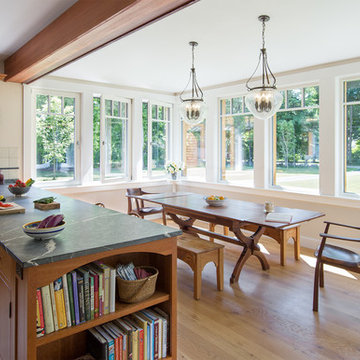
Character grade white oak flooring in 6-inch widths. Our wide plank white oak flooring is available in widths up to 15" and lengths up to 14', with end-matching up to 12". Available unfinished or pre-finished to your specifications. ----- Call 877-645-4317.
----- Architecture by ZeroEnergy Design, Construction by Thoughtforms, Photo by Chuck Choi
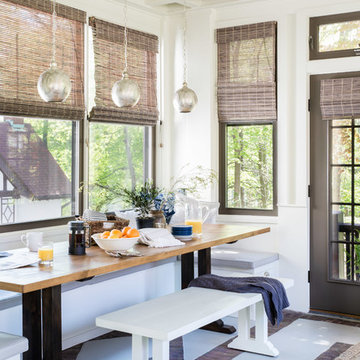
Jessica Delaney Photography
Photo of a medium sized traditional enclosed dining room in Boston with brick flooring, grey floors and white walls.
Photo of a medium sized traditional enclosed dining room in Boston with brick flooring, grey floors and white walls.

JPM Construction offers complete support for designing, building, and renovating homes in Atherton, Menlo Park, Portola Valley, and surrounding mid-peninsula areas. With a focus on high-quality craftsmanship and professionalism, our clients can expect premium end-to-end service.
The promise of JPM is unparalleled quality both on-site and off, where we value communication and attention to detail at every step. Onsite, we work closely with our own tradesmen, subcontractors, and other vendors to bring the highest standards to construction quality and job site safety. Off site, our management team is always ready to communicate with you about your project. The result is a beautiful, lasting home and seamless experience for you.
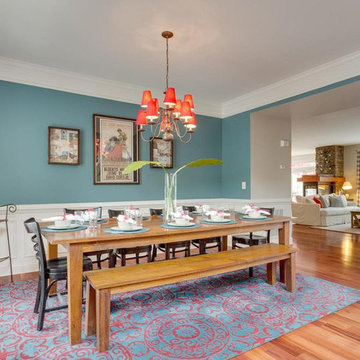
Thick white moulding and wainscoting make this modern space harken its colonial roots. Tall red curtains make the 9 foot ceilings appear even taller. A refinished bright brass builder grade chandelier with a coat of paint and red linen shades adds big elegance for little cost. Huge mango wood table seats 10 with bench seating and historic refinished chairs from West Point Military Academy for a unique mix and match look. Geometric red and blue rug adds a pop of fun!
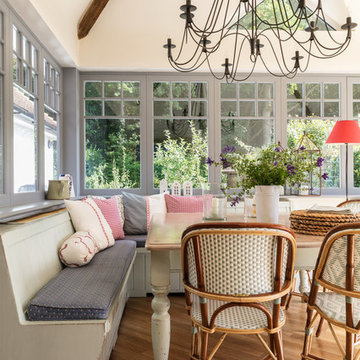
Design ideas for a large traditional kitchen/dining room in Surrey with beige walls, medium hardwood flooring, brown floors and feature lighting.
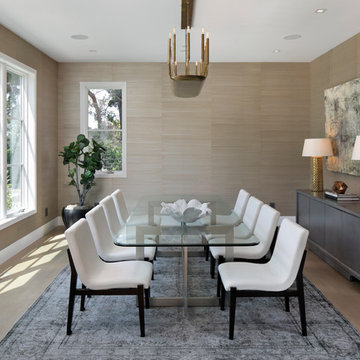
Fabric wall covering, and a large window open the dining room to a view of the back yard. The room is trimmed with tall Integral baseboards and no crown to create a crisp finish.
Bernard Andre Photography

With the original tray ceiling being a dominant feature in this space we decided to add a luxurious damask wall covering to make the room more elegant. The abstract rug adds a touch of modernity. Host and hostess chairs were custom-made for the project.

Large classic enclosed dining room in San Francisco with dark hardwood flooring, no fireplace, brown floors, beige walls and feature lighting.

This remodel was for a family that purchased a new home and just moved from Denver. They wanted a traditional design with a few hints of contemporary and an open feel concept with the adjoining rooms. We removed the walls surrounding the kitchen to achieve the openness of the space but needed to keep the support so we installed an exposed wooden beam. This brought in a traditional feature as well as using a reclaimed piece of wood for the brick fireplace mantel. The kitchen cabinets are the classic, white style with mesh upper cabinet insets. To further bring in the traditional look, we have a white farmhouse sink, installed white, subway tile, butcherblock countertop for the island and glass island electrical fixtures but offset it with stainless steel appliances and a quartz countertop. In the adjoining bonus room, we framed the entryway and windows with a square, white trim, which adds to the contemporary aspect. And for a fun touch, the clients wanted a little bar area and a kegerator installed. We kept the more contemporary theme with the stainless steel color and a white quartz countertop. The clients were delighted with how the kitchen turned out and how spacious the area felt in addition to the seamless mix of styles.
Photos by Rick Young
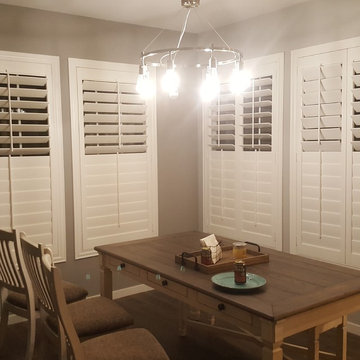
Medium sized classic enclosed dining room in Phoenix with grey walls, dark hardwood flooring, no fireplace, brown floors and feature lighting.

This kitchen contains a mixture of traditional southern charm and contemporary selections, with the design of the doorways and the built in antique hutches, paired with the built-in breakfast bench and cabinetry.
Traditional Dining Room Ideas and Designs
18
