Luxury Traditional Entrance Ideas and Designs
Refine by:
Budget
Sort by:Popular Today
1 - 20 of 4,862 photos
Item 1 of 3

Design ideas for a large classic foyer in Chicago with black walls, dark hardwood flooring, a single front door, a black front door and brown floors.
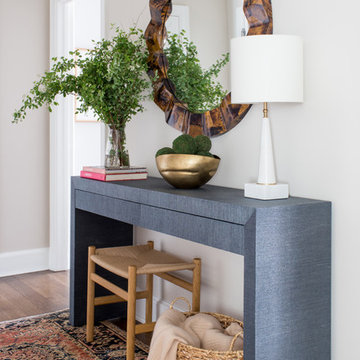
Raquel Langworthy
Small traditional foyer in New York with beige walls, dark hardwood flooring, brown floors and feature lighting.
Small traditional foyer in New York with beige walls, dark hardwood flooring, brown floors and feature lighting.

This is an example of a medium sized traditional foyer in Phoenix with medium hardwood flooring, a single front door, a medium wood front door, brown floors, multi-coloured walls and wallpapered walls.
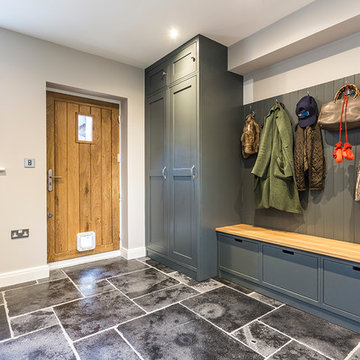
This traditional bootroom was designed to give maximum storage whilst still being practical for day to day use.
This is an example of a medium sized classic boot room in West Midlands with limestone flooring, a single front door and multi-coloured floors.
This is an example of a medium sized classic boot room in West Midlands with limestone flooring, a single front door and multi-coloured floors.

This is the Entry Foyer looking towards the Dining Area. While much of the pre-war detail was either restored or replicated, this new wainscoting was carefully designed to integrate with the original base moldings and door casings.
Photo by J. Nefsky
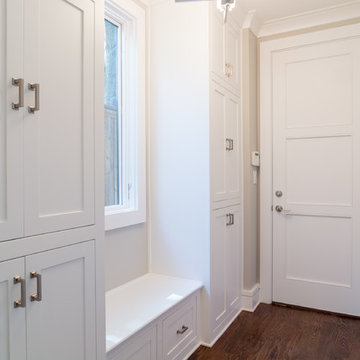
Garage entrance has plenty of storage and a useful built-in bench.
Design ideas for a large traditional boot room in Dallas with grey walls, dark hardwood flooring, a double front door and a dark wood front door.
Design ideas for a large traditional boot room in Dallas with grey walls, dark hardwood flooring, a double front door and a dark wood front door.
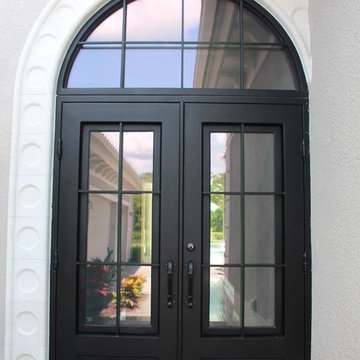
Our popular Bastrop design looks fantastic with a transom! For more customization options, contact us or visit suncoastirondoors.com.
Design ideas for a large traditional front door in Miami with a double front door and a metal front door.
Design ideas for a large traditional front door in Miami with a double front door and a metal front door.
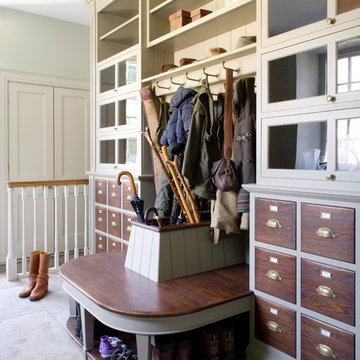
CIRENCESTER, GLOUCESTERSHIRE
This Queen Anne House, in the heart of the Cotswolds, was added to and altered in the mid 19th and 20th centuries. More recently the current owners undertook a major architectural refurbishment project to rationalise the layout and modernise the house for 21st century living. Artichoke was commissioned to design this new boot room as well as a bespoke kitchen, scullery and master dressing room.
Primary materials: Hand painted furniture with antiqued oak bench seat, drawer fronts and interiors. Up and over doors running on bespoke brass tracks and glazed with hand made glass. Lost wax unpolished brass cabinet fittings.
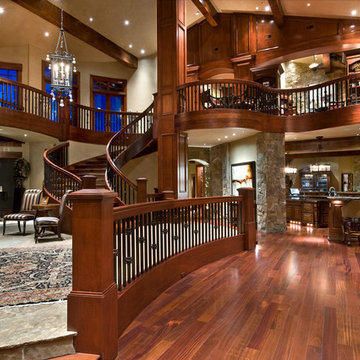
Doug Burke Photography
Inspiration for an expansive traditional foyer in Salt Lake City with beige walls and medium hardwood flooring.
Inspiration for an expansive traditional foyer in Salt Lake City with beige walls and medium hardwood flooring.
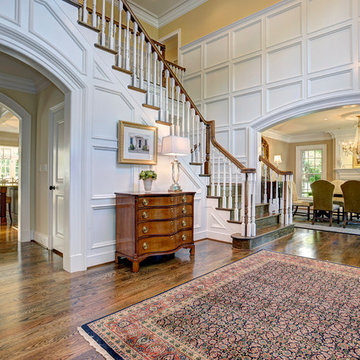
Photo of a large classic foyer in DC Metro with white walls and medium hardwood flooring.

© Image / Dennis Krukowski
Large classic foyer in Miami with yellow walls and marble flooring.
Large classic foyer in Miami with yellow walls and marble flooring.
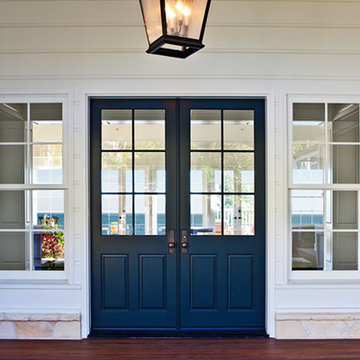
Design ideas for a medium sized traditional front door in Los Angeles with white walls, dark hardwood flooring, a double front door and a blue front door.
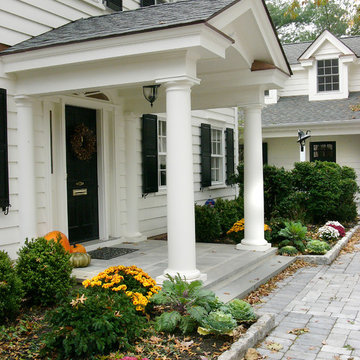
A classic traditional porch with tuscan columns and barrel vaulted interior roof with great attention paid to the exterior trim work.
Design ideas for a medium sized traditional front door in Other with white walls, a single front door, a black front door and blue floors.
Design ideas for a medium sized traditional front door in Other with white walls, a single front door, a black front door and blue floors.

This transitional foyer features a colorful, abstract wool rug and teal geometric wallpaper. The beaded, polished nickel sconces and neutral, contemporary artwork draws the eye upward. An elegant, transitional open-sphere chandelier adds sophistication while remaining light and airy. Various teal and lavender accessories carry the color throughout this updated foyer.

Design ideas for a large traditional front door in Miami with green walls, a single front door, a dark wood front door, beige floors, a drop ceiling and wallpapered walls.

Advisement + Design - Construction advisement, custom millwork & custom furniture design, interior design & art curation by Chango & Co.
Large traditional front door in New York with white walls, light hardwood flooring, a double front door, a white front door, brown floors, a vaulted ceiling and wood walls.
Large traditional front door in New York with white walls, light hardwood flooring, a double front door, a white front door, brown floors, a vaulted ceiling and wood walls.
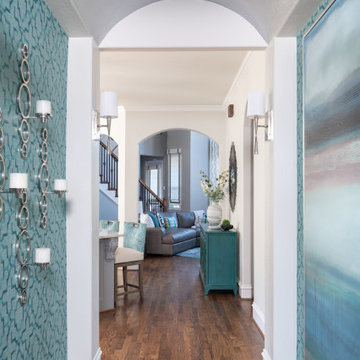
This transitional foyer features a colorful, abstract wool rug and teal geometric wallpaper. The beaded, polished nickel sconces and neutral, contemporary artwork draws the eye upward. An elegant, transitional open-sphere chandelier adds sophistication while remaining light and airy. Various teal and lavender accessories carry the color throughout this updated foyer.

This double-height entry room shows a grand white staircase leading upstairs to the private bedrooms, and downstairs to the entertainment areas. Warm wood, white wainscoting and traditional windows introduce lightness and freshness to the space.
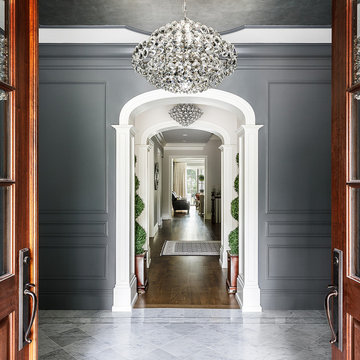
This Foyer had to be a show stopper. It's the first thing you see when you enter this custom built, 12,000 square foot home. The marble border in the foyer was made to custom fit this space, with 3 different colors of marble, perfectly complementing the carrara tile. The gray painted and applied moulding clad walls complement the hand applied silver leaf ceiling. The Aerin Lauder Chandelier from Circa lighting shines beautifully in this space. There is no detail left undone in this Foyer, we think it makes a lasting impression!
Joe Kwon Photography
Luxury Traditional Entrance Ideas and Designs
1
