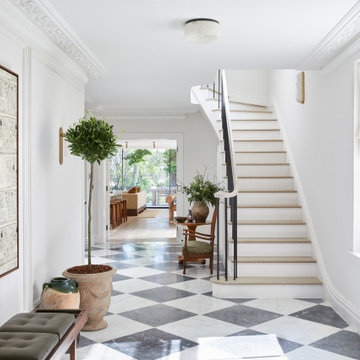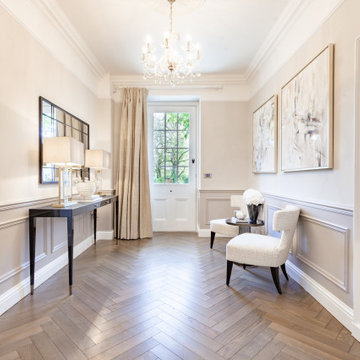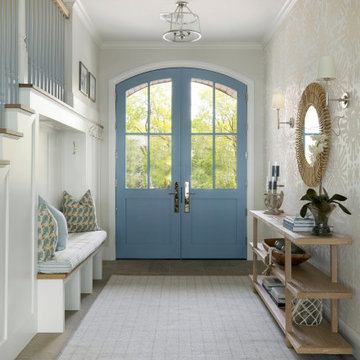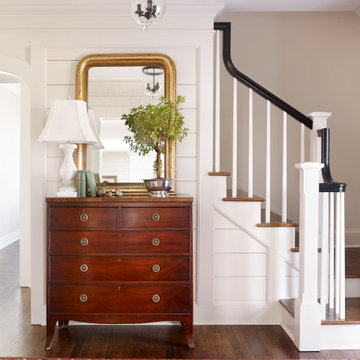Traditional White Entrance Ideas and Designs
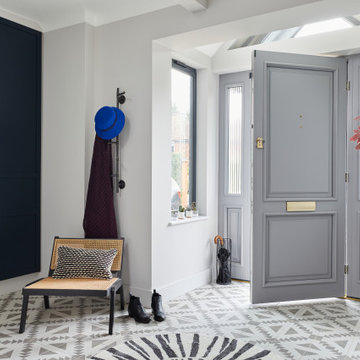
Photo of a classic foyer in Surrey with white walls, a single front door and a grey front door.

This navy and white hallway oozes practical elegance with the stained glass windows and functional storage system that still matches the simple beauty of the space.
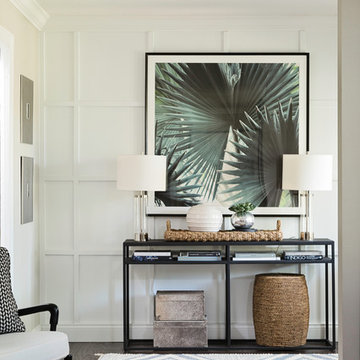
Small classic foyer in Orlando with white walls, dark hardwood flooring, a single front door and brown floors.

Keeping track of all the coats, shoes, backpacks and specialty gear for several small children can be an organizational challenge all by itself. Combine that with busy schedules and various activities like ballet lessons, little league, art classes, swim team, soccer and music, and the benefits of a great mud room organization system like this one becomes invaluable. Rather than an enclosed closet, separate cubbies for each family member ensures that everyone has a place to store their coats and backpacks. The look is neat and tidy, but easier than a traditional closet with doors, making it more likely to be used by everyone — including children. Hooks rather than hangers are easier for children and help prevent jackets from being to left on the floor. A shoe shelf beneath each cubby keeps all the footwear in order so that no one ever ends up searching for a missing shoe when they're in a hurry. a drawer above the shoe shelf keeps mittens, gloves and small items handy. A shelf with basket above each coat cubby is great for keys, wallets and small items that might otherwise become lost. The cabinets above hold gear that is out-of-season or infrequently used. An additional shoe cupboard that spans from floor to ceiling offers a place to keep boots and extra shoes.
White shaker style cabinet doors with oil rubbed bronze hardware presents a simple, clean appearance to organize the clutter, while bead board panels at the back of the coat cubbies adds a casual, country charm.
Designer - Gerry Ayala
Photo - Cathy Rabeler

This drop zone space is accessible from the attached 2 car garage and from this glass paneled door leading from the motor court, making it centrally located and highly functional. It is your typical drop zone, but with a twist. Literally. The custom live edge coat hook board adds in some visual interest and uniqueness to the room. Pike always likes to incorporate special design elements like that to take spaces from ordinary to extraordinary, without the need to go overboard.
Cabinet Paint- Benjamin Moore Sea Haze
Floor Tile- Jeffrey Court Union Mosaic Grey ( https://www.jeffreycourt.com/product/union-mosaic-grey-13-125-in-x-15-375-in-x-6-mm-14306/)
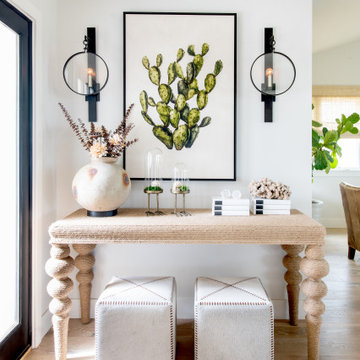
Photo of a medium sized traditional foyer in Los Angeles with white walls, light hardwood flooring and beige floors.

Inspiration for a medium sized traditional foyer in Austin with white walls, light hardwood flooring, a double front door, a glass front door, beige floors and a feature wall.
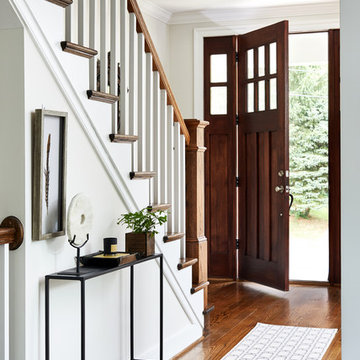
Photos by Stacy Zarin Goldberg
Photo of a medium sized traditional hallway in DC Metro with brown floors, beige walls, dark hardwood flooring, a single front door and a dark wood front door.
Photo of a medium sized traditional hallway in DC Metro with brown floors, beige walls, dark hardwood flooring, a single front door and a dark wood front door.

Sargent Architectural Photography
This is an example of a classic foyer in Miami with grey walls and beige floors.
This is an example of a classic foyer in Miami with grey walls and beige floors.

Dayna Flory Interiors
Martin Vecchio Photography
Large classic foyer in Detroit with white walls, medium hardwood flooring, brown floors and feature lighting.
Large classic foyer in Detroit with white walls, medium hardwood flooring, brown floors and feature lighting.

This is an example of a classic boot room in Other with white walls, medium hardwood flooring, a single front door and a glass front door.
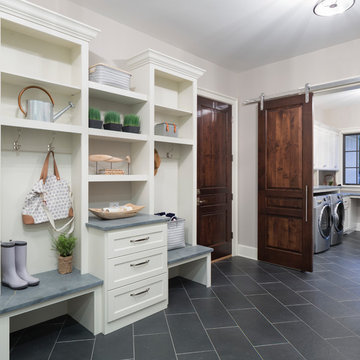
Design ideas for a classic boot room in Minneapolis with grey walls and grey floors.

This 2 story home with a first floor Master Bedroom features a tumbled stone exterior with iron ore windows and modern tudor style accents. The Great Room features a wall of built-ins with antique glass cabinet doors that flank the fireplace and a coffered beamed ceiling. The adjacent Kitchen features a large walnut topped island which sets the tone for the gourmet kitchen. Opening off of the Kitchen, the large Screened Porch entertains year round with a radiant heated floor, stone fireplace and stained cedar ceiling. Photo credit: Picture Perfect Homes
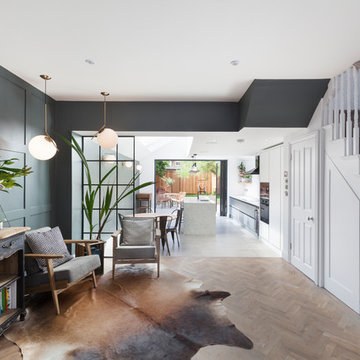
Nathalie Priem
Inspiration for a medium sized traditional foyer in London with light hardwood flooring, black walls and a feature wall.
Inspiration for a medium sized traditional foyer in London with light hardwood flooring, black walls and a feature wall.
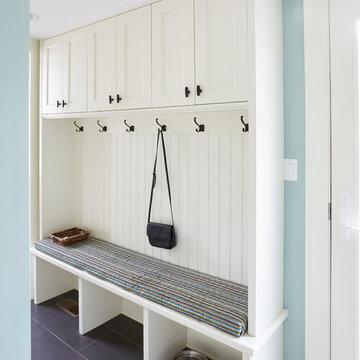
Kaskel Photo
Inspiration for a medium sized traditional boot room in Chicago with grey walls, slate flooring and black floors.
Inspiration for a medium sized traditional boot room in Chicago with grey walls, slate flooring and black floors.
Traditional White Entrance Ideas and Designs
1

