Traditional Entrance with a White Front Door Ideas and Designs
Refine by:
Budget
Sort by:Popular Today
1 - 20 of 9,332 photos

Angle Eye Photography
Photo of a medium sized classic boot room in Philadelphia with beige walls, a single front door and a white front door.
Photo of a medium sized classic boot room in Philadelphia with beige walls, a single front door and a white front door.

Angle Eye Photography
Photo of a large traditional boot room in Philadelphia with brick flooring, grey walls, a single front door and a white front door.
Photo of a large traditional boot room in Philadelphia with brick flooring, grey walls, a single front door and a white front door.

Inspiration for a classic front door in Salt Lake City with white walls, medium hardwood flooring, a white front door, brown floors, feature lighting and a single front door.
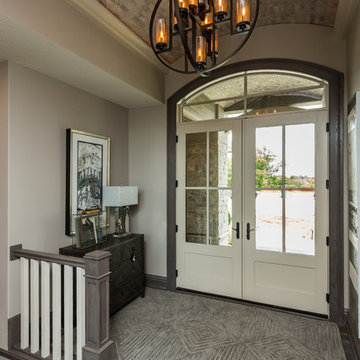
Photo of a medium sized classic foyer in Other with grey walls, medium hardwood flooring, a double front door, a white front door and grey floors.

Mudroom Coat Hooks
Design ideas for a medium sized classic boot room in Salt Lake City with white walls, porcelain flooring, a single front door, a white front door and grey floors.
Design ideas for a medium sized classic boot room in Salt Lake City with white walls, porcelain flooring, a single front door, a white front door and grey floors.

This stately Georgian home in West Newton Hill, Massachusetts was originally built in 1917 for John W. Weeks, a Boston financier who went on to become a U.S. Senator and U.S. Secretary of War. The home’s original architectural details include an elaborate 15-inch deep dentil soffit at the eaves, decorative leaded glass windows, custom marble windowsills, and a beautiful Monson slate roof. Although the owners loved the character of the original home, its formal layout did not suit the family’s lifestyle. The owners charged Meyer & Meyer with complete renovation of the home’s interior, including the design of two sympathetic additions. The first includes an office on the first floor with master bath above. The second and larger addition houses a family room, playroom, mudroom, and a three-car garage off of a new side entry.
Front exterior by Sam Gray. All others by Richard Mandelkorn.
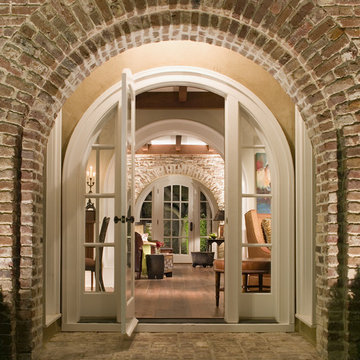
Entry | Custom home Studio of LS3P ASSOCIATES LTD. | Photo by Creative Sources Photography
Photo of a classic entrance in Atlanta with a white front door, brick flooring and a single front door.
Photo of a classic entrance in Atlanta with a white front door, brick flooring and a single front door.
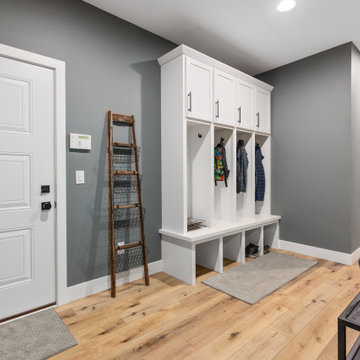
Design ideas for a medium sized classic boot room in Minneapolis with grey walls, light hardwood flooring, a single front door and a white front door.

The foyer opens onto the formal living room. The original glass pocket doors were restored as was the front door. Oak flooring in a custom chevron pattern. Furniture by others.

Advisement + Design - Construction advisement, custom millwork & custom furniture design, interior design & art curation by Chango & Co.
Large traditional front door in New York with white walls, light hardwood flooring, a double front door, a white front door, brown floors, a vaulted ceiling and wood walls.
Large traditional front door in New York with white walls, light hardwood flooring, a double front door, a white front door, brown floors, a vaulted ceiling and wood walls.
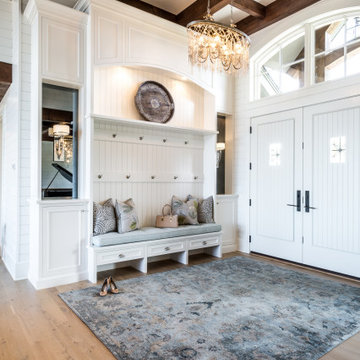
Traditional boot room in Minneapolis with white walls, medium hardwood flooring, a double front door, a white front door and brown floors.

This is an example of a medium sized traditional boot room in DC Metro with grey walls, light hardwood flooring, a single front door, a white front door and beige floors.
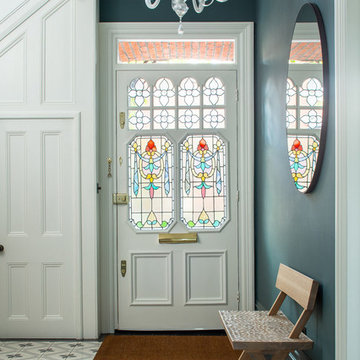
Photo of a traditional entrance in London with blue walls, a single front door, a white front door and multi-coloured floors.

Vue sur l'entrée
Photo of a classic hallway in Paris with green walls, medium hardwood flooring, a single front door, a white front door and brown floors.
Photo of a classic hallway in Paris with green walls, medium hardwood flooring, a single front door, a white front door and brown floors.

Entering from the garage, this mud area is a welcoming transition between the exterior and interior spaces. Since this is located in an open plan family room, the homeowners wanted the built-in cabinets to echo the style in the rest of the house while still providing all the benefits of a mud room.
Kara Lashuay
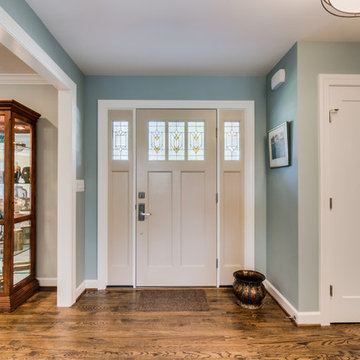
We shifted the closet from the stair-side of the foyer to the front-door side. Adding a new front door glass, flanked by two sidelights, and replacing the dark tile floor creates a more welcoming entry. Using the same wood flooring throughout this level connects the rooms.
HDBros
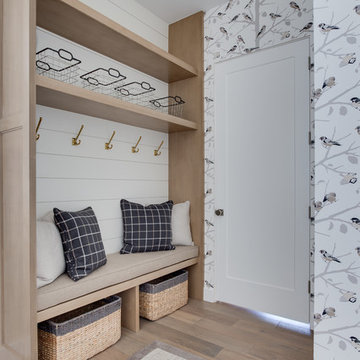
Photo of a traditional boot room in Salt Lake City with white walls, light hardwood flooring, a single front door and a white front door.
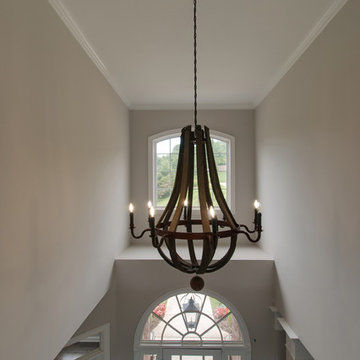
The entrance light fixture received a facelift with a larger scaled, rustic fixture.
Design ideas for a large traditional vestibule in Nashville with grey walls, dark hardwood flooring, a white front door and brown floors.
Design ideas for a large traditional vestibule in Nashville with grey walls, dark hardwood flooring, a white front door and brown floors.
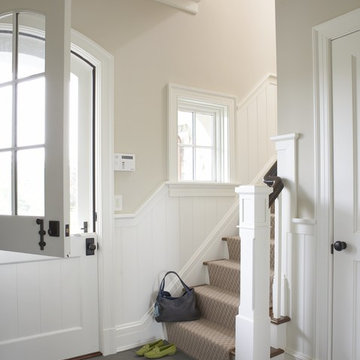
The mudroom entry features an arched Dutch Door, back stairs, and bluestone floor.
Photo of a large traditional foyer in New York with white walls, slate flooring, a white front door, grey floors and a stable front door.
Photo of a large traditional foyer in New York with white walls, slate flooring, a white front door, grey floors and a stable front door.
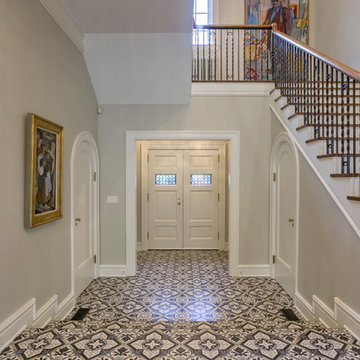
Traditional foyer in Other with grey walls, a double front door, a white front door and grey floors.
Traditional Entrance with a White Front Door Ideas and Designs
1