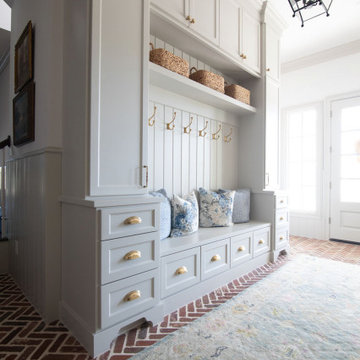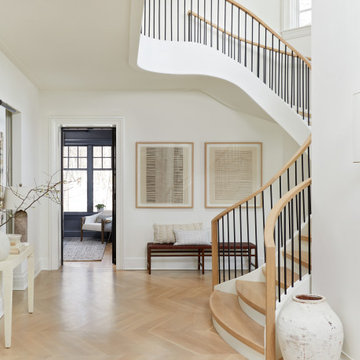Traditional Entrance Ideas and Designs
Refine by:
Budget
Sort by:Popular Today
2501 - 2520 of 157,969 photos
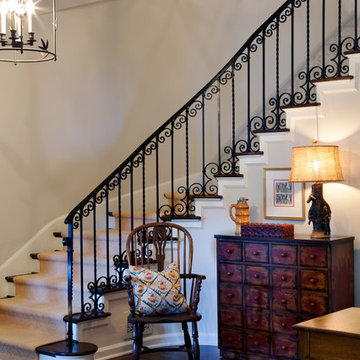
Designers: Lauren Jacobsen and Kathy Hartz for Style in 5
Terrance Williams Photography
Inspiration for a medium sized traditional foyer in Phoenix with beige walls and medium hardwood flooring.
Inspiration for a medium sized traditional foyer in Phoenix with beige walls and medium hardwood flooring.
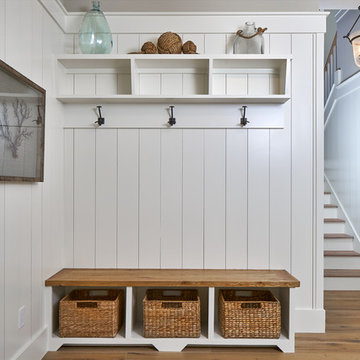
The storage nook, perfect for hanging coats and disposing of "stuff" as we come into the house, helps keep household clutter to a minimum and makes it easier to finds things when heading back out. The bench seating with basket storage, extra cubicles and hooks above is tidy and functional.
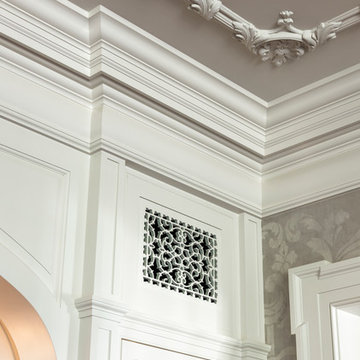
Tom Crane Photography
Photo of an expansive classic foyer in Philadelphia with white walls, dark hardwood flooring, a single front door, a dark wood front door and brown floors.
Photo of an expansive classic foyer in Philadelphia with white walls, dark hardwood flooring, a single front door, a dark wood front door and brown floors.
Find the right local pro for your project
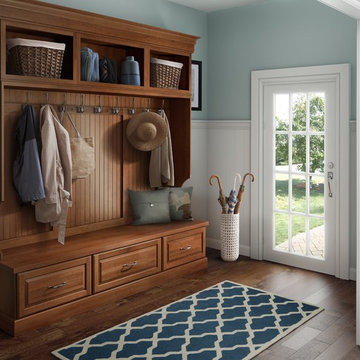
Medium sized traditional boot room in Other with blue walls, medium hardwood flooring, a single front door, a glass front door, brown floors and a dado rail.
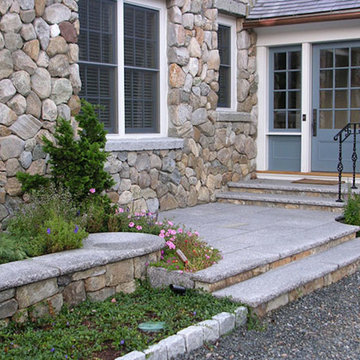
Inspiration for a medium sized traditional front door in Boston with white walls, a single front door and a glass front door.
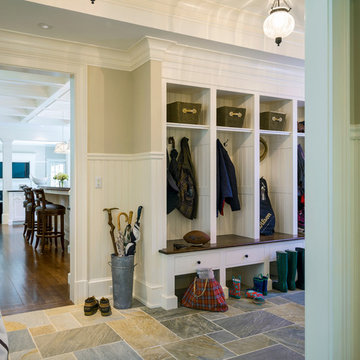
Photography by Richard Mandelkorn
Inspiration for a classic entrance in Boston.
Inspiration for a classic entrance in Boston.
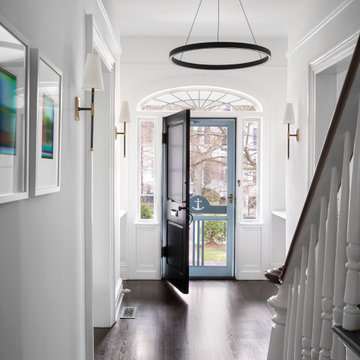
A simple and modern fixture grounds this home's entryway
Traditional entrance in New York.
Traditional entrance in New York.
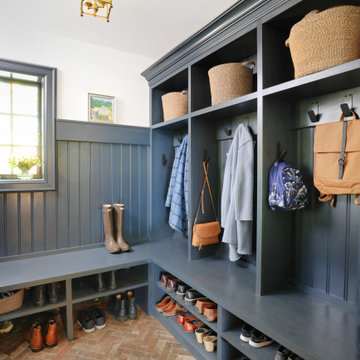
This home underwent significant floorplan changes to create spaces that are better aligned with modern living. For example, removing the back staircase allows for a spacious mudroom with a rustic floor.
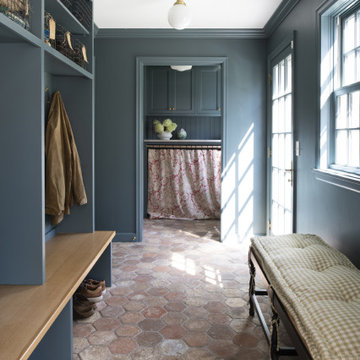
Contractor: JS Johnson & Associates
Photography: Scott Amundson
Classic boot room in Minneapolis with blue walls, terracotta flooring, a single front door and a blue front door.
Classic boot room in Minneapolis with blue walls, terracotta flooring, a single front door and a blue front door.
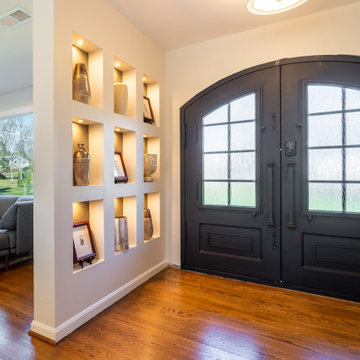
The homeowner of this Fairfax, VA home wanted to update his 1950's style entryway. The existing dividing wall was very dated and he wanted to create a larger entry with a new door and special feature wall. We designed a beautiful wall with display "cubbies" for his art and collectibles. The end result was modern and eye-catching!

This Naples home was the typical Florida Tuscan Home design, our goal was to modernize the design with cleaner lines but keeping the Traditional Moulding elements throughout the home. This is a great example of how to de-tuscanize your home.

Medium sized classic foyer in Houston with white walls, concrete flooring, a double front door, a glass front door, grey floors and exposed beams.
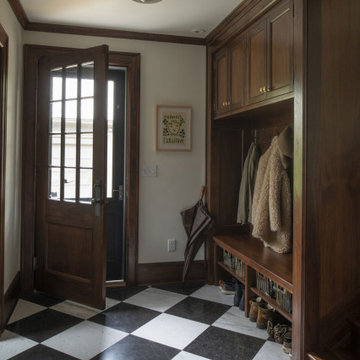
Contractor: JS Johnson
Interior Design: Heather Peterson Design
Photography: Scott Amundson
Photo of a classic boot room in Minneapolis.
Photo of a classic boot room in Minneapolis.
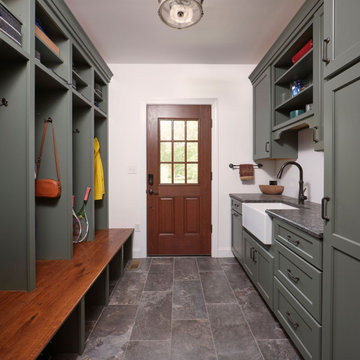
Builder: Worthington & Shagen Custom Builders
Photography: Juan Vidal
Classic entrance in Philadelphia.
Classic entrance in Philadelphia.
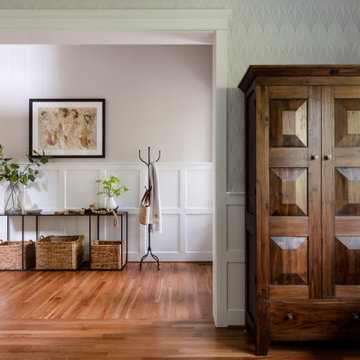
This home office and entry received complimenting millwork, at different scales. We installed wall paper above the wainscoting in the office. Refinished the hardwood floors throughout.

Inlay marble and porcelain custom floor. Custom designed impact rated front doors. Floating entry shelf. Natural wood clad ceiling with chandelier.
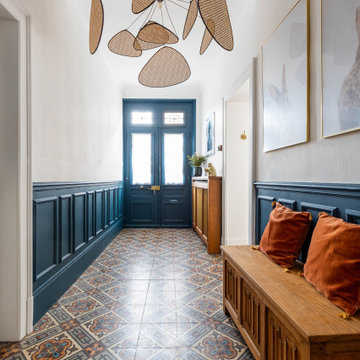
Photo of a medium sized classic hallway in Paris with white walls, multi-coloured floors and a blue front door.
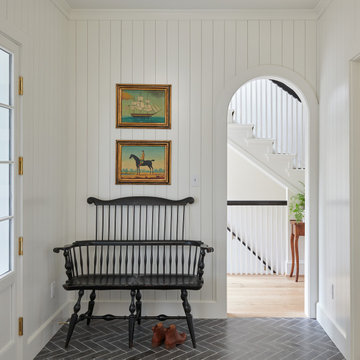
DESIGN BY Thomson & Cooke Architects.
A complete renovation of this 1930’s Chevy Chase home included an updated portico, new windows and doors, custom millwork, reclaimed antique wide plank flooring, and a new lighting plan.
Traditional Entrance Ideas and Designs
126
