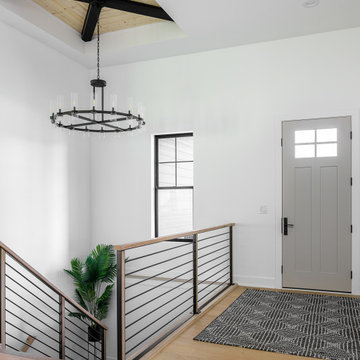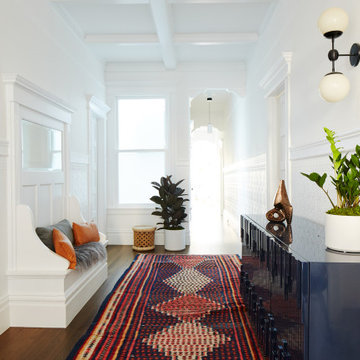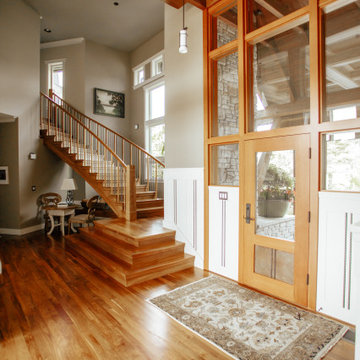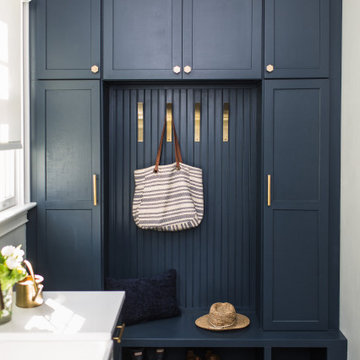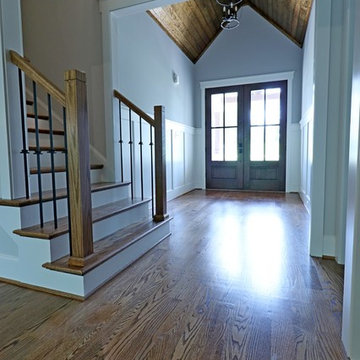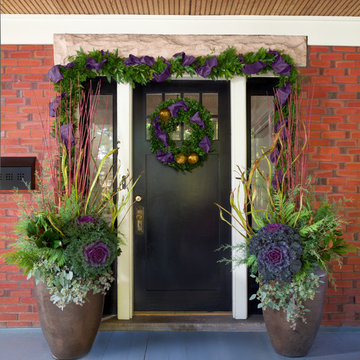Traditional Entrance Ideas and Designs
Sort by:Popular Today
2861 - 2880 of 157,972 photos

A foyer featuring a table display with a lamp, decor, and artwork.
Inspiration for a large traditional boot room in Birmingham with white walls, light hardwood flooring and a wood ceiling.
Inspiration for a large traditional boot room in Birmingham with white walls, light hardwood flooring and a wood ceiling.
Find the right local pro for your project
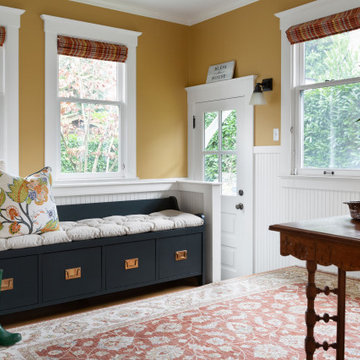
Large mudroom with storage bench
Large traditional boot room in Seattle with yellow walls, light hardwood flooring, a single front door and a white front door.
Large traditional boot room in Seattle with yellow walls, light hardwood flooring, a single front door and a white front door.

The Williamsburg fixture was originally produced from a colonial design. We often use this fixture in both primary and secondary areas. The Williamsburg naturally complements the French Quarter lantern and is often paired with this fixture. The bracket mount Williamsburg is available in natural gas, liquid propane, and electric. *10" & 12" are not available in gas.
Standard Lantern Sizes
Height Width Depth
10.0" 7.25" 6.0"
12.0" 8.75" 7.5"
14.0" 10.25" 9.0"
15.0" 7.25" 6.0"
16.0" 10.25" 9.0"
18.0" 8.75" 7.5"
22.0" 10.25" 9.0"
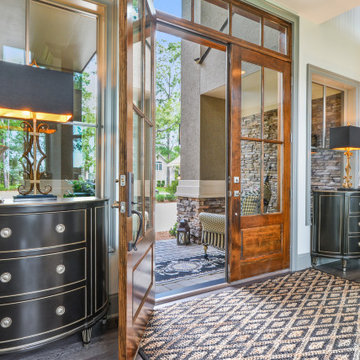
Inspiration for a classic foyer in Atlanta with white walls, dark hardwood flooring, a double front door, a glass front door and brown floors.
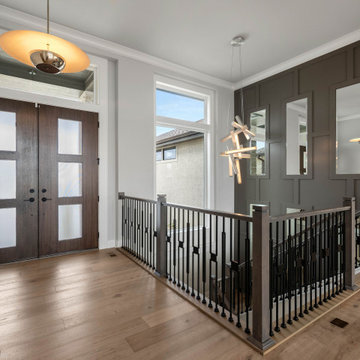
Photo of a traditional foyer in Kansas City with grey walls, medium hardwood flooring, a double front door, a dark wood front door, brown floors and panelled walls.
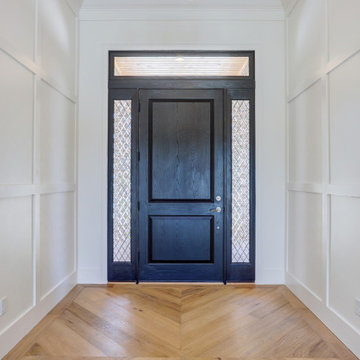
Large entryway with black custom door and designer side light showing off a chevron designed floor.
Design ideas for a large classic front door in Orlando with white walls, light hardwood flooring, a single front door, a black front door, brown floors and a drop ceiling.
Design ideas for a large classic front door in Orlando with white walls, light hardwood flooring, a single front door, a black front door, brown floors and a drop ceiling.
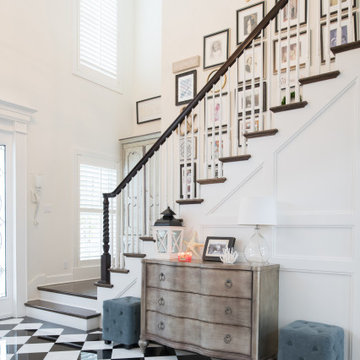
Photo of a classic foyer in Kansas City with white walls, a dark wood front door, multi-coloured floors and panelled walls.
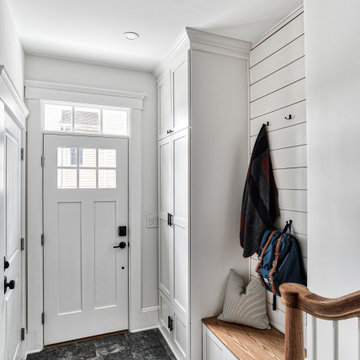
Photo of a traditional boot room in New York with white walls, a single front door, a white front door and grey floors.
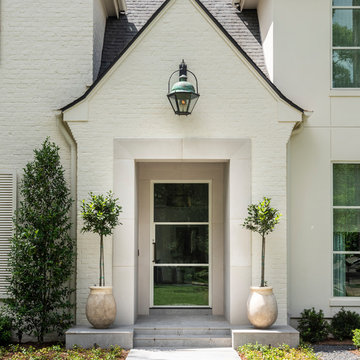
Photo of a classic entrance in Houston with white walls, a single front door and a glass front door.
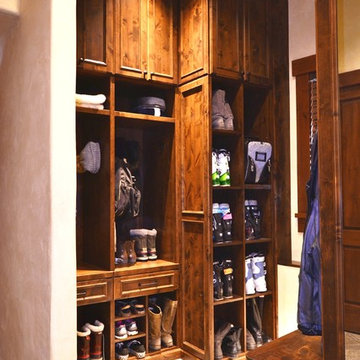
This mudroom was a really fun project. The homeowner wanted to open up two rooms and make one large mudroom. There was some duct work we had to work around, but we hide it successfully. The homeowners have a large family and needed a lot of shoe storage as well as ski boot storage. The cabinetry is knotty alder wood, stained a medium brown with some glaze and distressing.
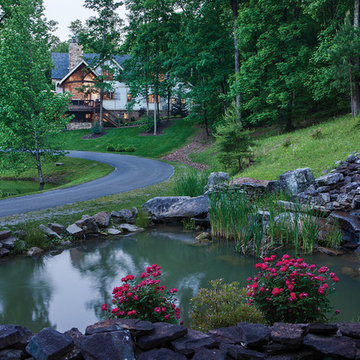
A beautiful Georgia property, with multiple water features and plenty of trees, inspired this charming timber frame home. Photo by Roger Wade Studio.
Traditional entrance in Other.
Traditional entrance in Other.
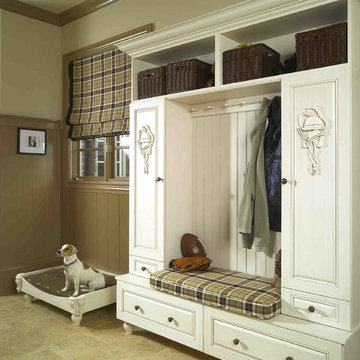
Photo of a medium sized traditional boot room in Atlanta with brown walls, porcelain flooring and beige floors.
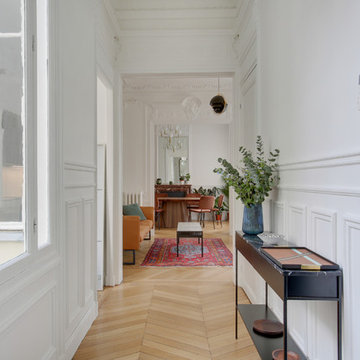
Rénovation appartement Neuilly sur Seine
This is an example of a medium sized traditional foyer in Paris with white walls, light hardwood flooring, a double front door, a blue front door and beige floors.
This is an example of a medium sized traditional foyer in Paris with white walls, light hardwood flooring, a double front door, a blue front door and beige floors.
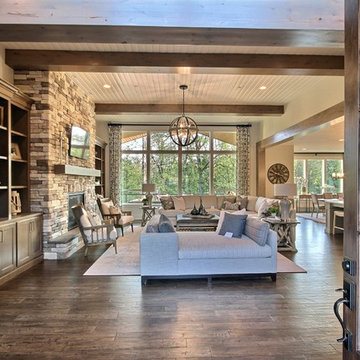
Stone by Eldorado Stone
Interior Stone : Cliffstone in Boardwalk
Hearthstone : Earth
Flooring & Tile Supplied by Macadam Floor & Design
Hardwood by Provenza Floors
Hardwood Product : African Plains in Black River
Kitchen Tile Backsplash by Bedrosian’s
Tile Backsplash Product : Uptown in Charcoal
Kitchen Backsplash Accent by Z Collection Tile & Stone
Backsplash Accent Prouct : Maison ni Gamn Pigalle
Slab Countertops by Wall to Wall Stone
Kitchen Island & Perimeter Product : Caesarstone Calacutta Nuvo
Cabinets by Northwood Cabinets
Exposed Beams & Built-In Cabinetry Colors : Jute
Kitchen Island Color : Cashmere
Windows by Milgard Windows & Doors
Product : StyleLine Series Windows
Supplied by Troyco
Lighting by Globe Lighting / Destination Lighting
Doors by Western Pacific Building Materials
Traditional Entrance Ideas and Designs
144
