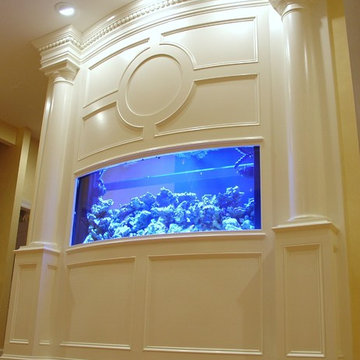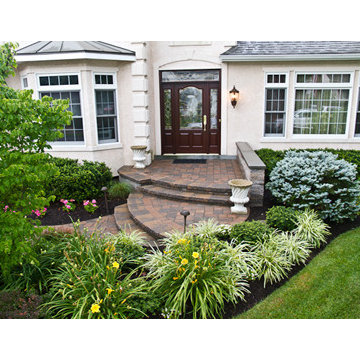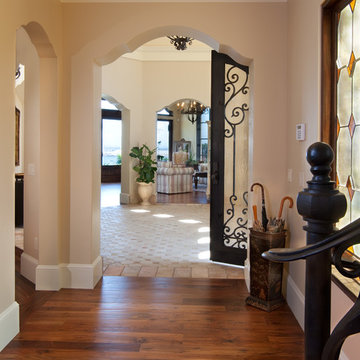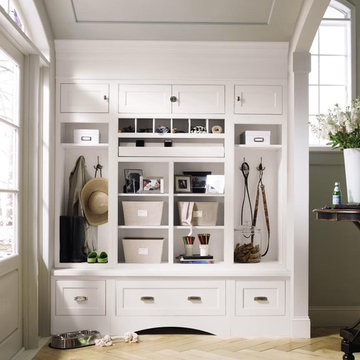Traditional Entrance Ideas and Designs
Sort by:Popular Today
1061 - 1080 of 157,982 photos
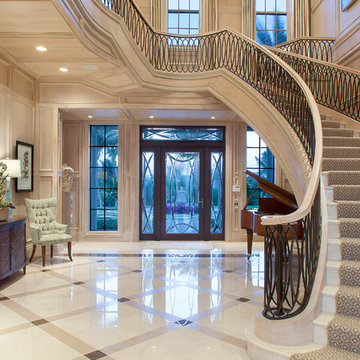
Ed Butera
Design ideas for a classic foyer in Miami with a single front door, a glass front door, marble flooring and feature lighting.
Design ideas for a classic foyer in Miami with a single front door, a glass front door, marble flooring and feature lighting.
Find the right local pro for your project
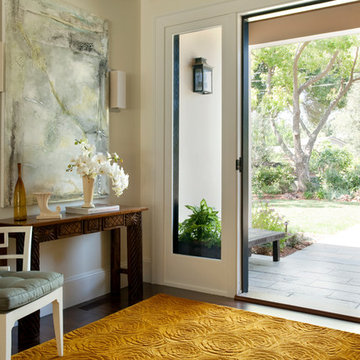
Designed by Sindhu Peruri of
Peruri Design Co.
Woodside, CA
Photography by Eric Roth
This is an example of a large classic hallway in San Francisco with beige walls, dark hardwood flooring, a single front door, a medium wood front door and brown floors.
This is an example of a large classic hallway in San Francisco with beige walls, dark hardwood flooring, a single front door, a medium wood front door and brown floors.
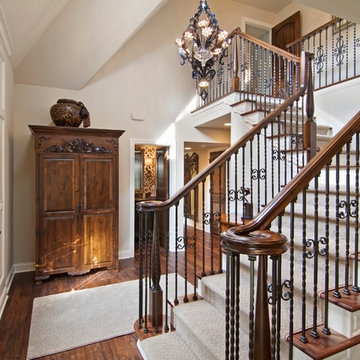
Formal entry.
Cabinet by Modern Design
Remodeler: Schrader & Co.
This is an example of a classic entrance in Minneapolis.
This is an example of a classic entrance in Minneapolis.
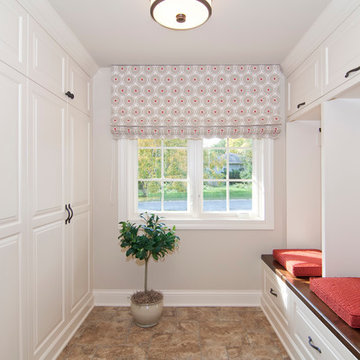
White mudroom with closed storage and open lockers.
Cabinetry by Modern Design
Remodeling by Schrader & Co.
This is an example of a classic boot room in Minneapolis.
This is an example of a classic boot room in Minneapolis.
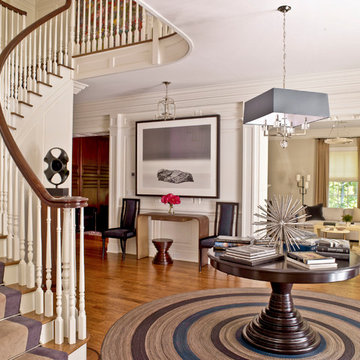
Modern traditional entryway. Mixing contemporary furnishings in a traditional paneled space.
Photo of a medium sized classic foyer in Dallas with white walls, medium hardwood flooring, a single front door, a dark wood front door and brown floors.
Photo of a medium sized classic foyer in Dallas with white walls, medium hardwood flooring, a single front door, a dark wood front door and brown floors.
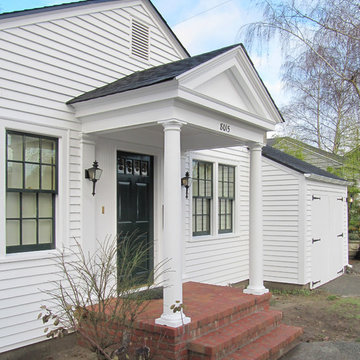
Original cedar siding below vinyl could not be salvaged, and was replaced with Hardie "Artisan Plank" fiber cement siding with 4" exposure. New carriage house batten doors have beadboard facing, and open outward on strap hinges. Handmade brick was used for porch.
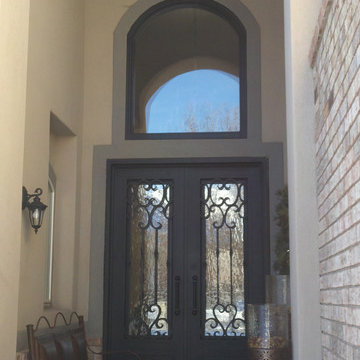
Visionmakers Intl
This is an example of a small traditional front door in Other with a metal front door and a double front door.
This is an example of a small traditional front door in Other with a metal front door and a double front door.
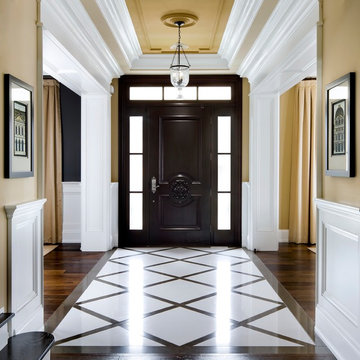
Jane Lockhart contrasts the chunky white moulding with Benjamin Moore Shaker Beige on walls and ceilings. Brandon Barré courtesy Kylemore Communities
Traditional entrance in Toronto with beige walls and multi-coloured floors.
Traditional entrance in Toronto with beige walls and multi-coloured floors.
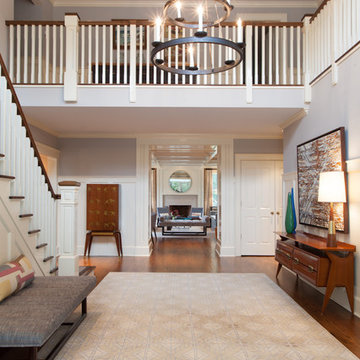
Inspiration for a large traditional foyer in New York with blue walls and feature lighting.
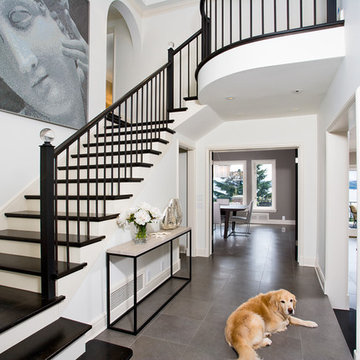
Entryway with Buxy Cendre tile from Statements Tile, Inc.
Tile Mosaic on the wall designed by client from a favorite picture.
Photo-Mckinney
Traditional entrance in Seattle with a black front door and grey floors.
Traditional entrance in Seattle with a black front door and grey floors.
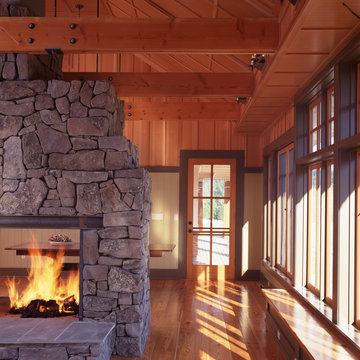
Located on the highest portion of a 20-acre family parcel this residence and guest cottage provide views to a pond below and the hills beyond. The building plan and detailing reflect the client's ongoing interest in their Scandinavian heritage. Like a Swedish farmhouse, the functions of this residence are divided into five buildings, which group around an entry court. These buildings are connected visually by a large trellis and the courtyard's landscaped edge. Careful attention was given to the detailing of natural and painted wood used throughout the house. As with traditional Swedish interiors, rich colors were used for the walls and cabinet surfaces.
Bruce Forster Photography
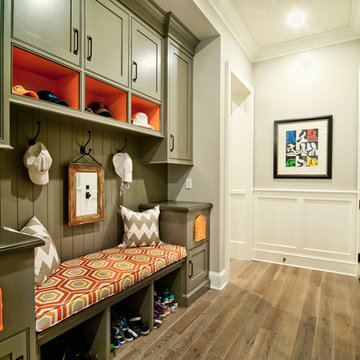
http://belairphotography.com/contact.html
Inspiration for a traditional entrance in Los Angeles with white walls and medium hardwood flooring.
Inspiration for a traditional entrance in Los Angeles with white walls and medium hardwood flooring.
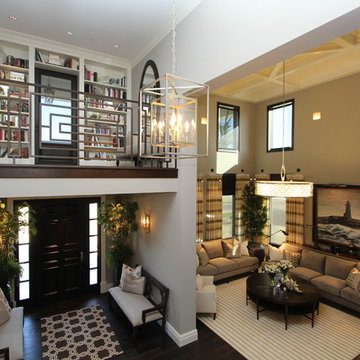
Hand forged Iron Railing and decorative Iron in various geometric patterns gives this Southern California Luxury home a custom crafted look throughout. Iron work in a home has traditionally been used in Spanish or Tuscan style homes. In this home, Interior Designer Rebecca Robeson designed modern, geometric shaped to transition between rooms giving it a new twist on Iron for the home. Custom welders followed Rebeccas plans meticulously in order to keep the lines clean and sophisticated for a seamless design element in this home. For continuity, all staircases and railings share similar geometric and linear lines while none is exactly the same.
For more on this home, Watch out YouTube videos:
http://www.youtube.com/watch?v=OsNt46xGavY
http://www.youtube.com/watch?v=mj6lv21a7NQ
http://www.youtube.com/watch?v=bvr4eWXljqM
http://www.youtube.com/watch?v=JShqHBibRWY
David Harrison Photography
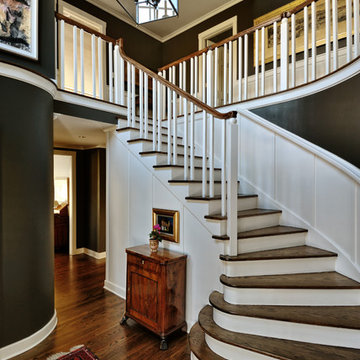
TJC completed a Paul Devon Raso remodel of the entire interior and a reading room addition to this well cared for, but dated home. The reading room was built to blend with the existing exterior by matching the cedar shake roofing, brick veneer, and wood windows and exterior doors.
Lovely and timeless interior finishes created seamless transitions from room to room. In the reading room, limestone tile floors anchored the stained white oak paneling and cabinetry. New custom cabinetry was installed in the kitchen, den, and bathrooms and tied in with new molding details such as crown, wainscoting, and box beams. Hardwood floors and painting were completed throughout the house. Carrera marble counters and beautiful tile selections provided a rare elegance which brought the house up to it’s fullest potential.
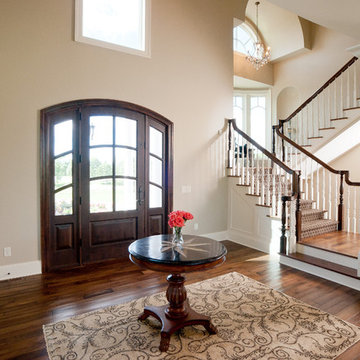
The Victoria era ended more then 100 years ago, but it's design influences-deep, rich colors, wallpaper with bold patterns and velvety textures, and high-quality, detailed millwork-can still be found in the modern-day homes, such as this 7,500-square-foot beauty in Medina.
The home's entrance is fit for a king and queen. A dramatic two-story foyer opens up to 10-foot ceilings, graced by a curved staircase, a sun-filled living room that takes advantage of the views of the three-acre property, and a music room, featuring the homeowners' baby grand piano.
"Each unique room has a sense of separation, yet there's an open floor plan", explains Andy Schrader, president of Schrader & Companies, the builder behind this masterpiece.
The home features four bedrooms and five baths, including a stunning master suite with and expansive walk-in master shower-complete with exterior and interior windows and a rain showerhead suspended from the ceiling. Other luxury amenities include main- and upper level laundries, four garage stalls, an indoor sport court, a workroom for the wife (with French doors accessing a personal patio), and a vestibule opening to the husband's office, complete with ship portal.
The nucleus of this home is the kitchen, with a wall of windows overlooking a private pond, a cathedral vaulted ceiling, and a unique Romeo-and-Juliet balcony, a trademark feature of the builder.
Story courtesy or Midwest Home Magazine-August 2012
Written by Christina Sarinske
Photographs courtesy of Scott Jacobson
Traditional Entrance Ideas and Designs
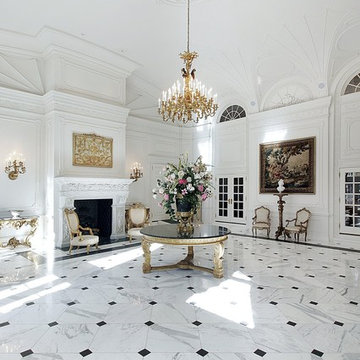
Artsaics offers a wide range of stone tile in various sizes and colors. Provided the fact that natural stone varies in color and veining, Artsaics provides amazing services to help you find your specific match
54
