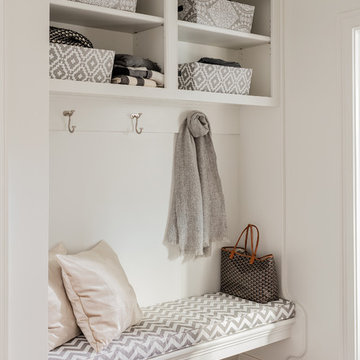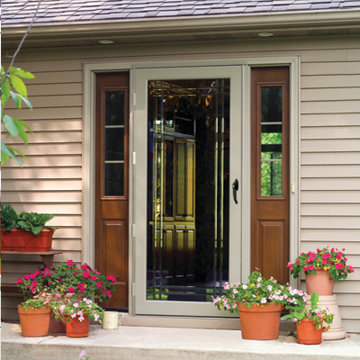Small Traditional Entrance Ideas and Designs

This navy and white hallway oozes practical elegance with the stained glass windows and functional storage system that still matches the simple beauty of the space.

We designed this built in bench with shoe storage drawers, a shelf above and high and low hooks for adults and kids.
Photos: David Hiser
Inspiration for a small classic boot room in Portland with multi-coloured walls, a single front door, a glass front door and feature lighting.
Inspiration for a small classic boot room in Portland with multi-coloured walls, a single front door, a glass front door and feature lighting.
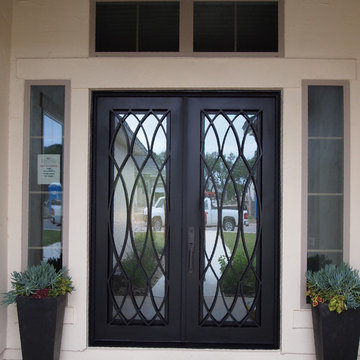
Wrought Iron Double Door - Elliptic by Porte, Color Black, Clear Glass.
This is an example of a small classic entrance in Austin with concrete flooring, a double front door, a metal front door and beige walls.
This is an example of a small classic entrance in Austin with concrete flooring, a double front door, a metal front door and beige walls.

Keeping track of all the coats, shoes, backpacks and specialty gear for several small children can be an organizational challenge all by itself. Combine that with busy schedules and various activities like ballet lessons, little league, art classes, swim team, soccer and music, and the benefits of a great mud room organization system like this one becomes invaluable. Rather than an enclosed closet, separate cubbies for each family member ensures that everyone has a place to store their coats and backpacks. The look is neat and tidy, but easier than a traditional closet with doors, making it more likely to be used by everyone — including children. Hooks rather than hangers are easier for children and help prevent jackets from being to left on the floor. A shoe shelf beneath each cubby keeps all the footwear in order so that no one ever ends up searching for a missing shoe when they're in a hurry. a drawer above the shoe shelf keeps mittens, gloves and small items handy. A shelf with basket above each coat cubby is great for keys, wallets and small items that might otherwise become lost. The cabinets above hold gear that is out-of-season or infrequently used. An additional shoe cupboard that spans from floor to ceiling offers a place to keep boots and extra shoes.
White shaker style cabinet doors with oil rubbed bronze hardware presents a simple, clean appearance to organize the clutter, while bead board panels at the back of the coat cubbies adds a casual, country charm.
Designer - Gerry Ayala
Photo - Cathy Rabeler
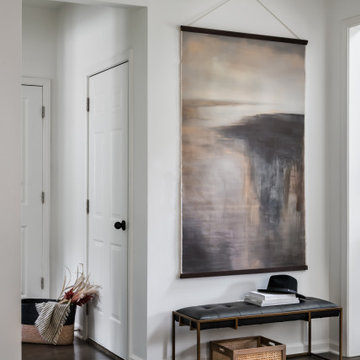
simple and practical entry space.
This is an example of a small traditional foyer in Atlanta with white walls, dark hardwood flooring, a single front door, a black front door and brown floors.
This is an example of a small traditional foyer in Atlanta with white walls, dark hardwood flooring, a single front door, a black front door and brown floors.

Small traditional boot room in San Diego with porcelain flooring, a double front door and grey floors.
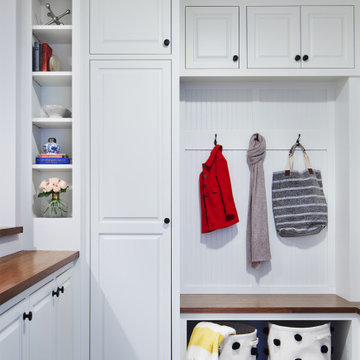
Martha O'Hara Interiors, Interior Design & Photo Styling | Hage Homes, Builder | Corey Gaffer, Photography
Please Note: All “related,” “similar,” and “sponsored” products tagged or listed by Houzz are not actual products pictured. They have not been approved by Martha O’Hara Interiors nor any of the professionals credited. For information about our work, please contact design@oharainteriors.com.

Entering the single-story home, a custom double front door leads into a foyer with a 14’ tall, vaulted ceiling design imagined with stained planks and slats. The foyer floor design contrasts white dolomite slabs with the warm-toned wood floors that run throughout the rest of the home. Both the dolomite and engineered wood were selected for their durability, water resistance, and most importantly, ability to withstand the south Florida humidity. With many elements of the home leaning modern, like the white walls and high ceilings, mixing in warm wood tones ensures that the space still feels inviting and comfortable.
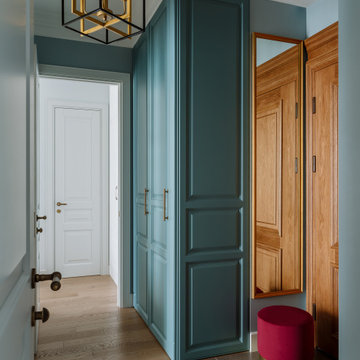
Inspiration for a small classic front door in Moscow with blue walls, medium hardwood flooring, a single front door, a medium wood front door and brown floors.

Inspiration for a small classic boot room in Minneapolis with beige walls, porcelain flooring, a single front door, a brown front door and grey floors.
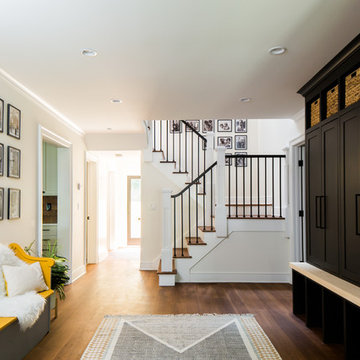
This oversized mudroom leads directly to the custom built stairs leading to the second floor. It features six enclosed lockers for storage and has additional open storage on both the top and bottom. This room was completed using an area rug to add texture. The adjacent wall features a custom refinished church pew with a bright vivid pop of color to break up the neutrals. Above the seating is a large gallery wall perfect for showcasing all of those family portraits.

This mudroom/laundry room was designed to accommodate all who reside within - cats included! This custom cabinet was designed to house the litter box. This remodel and addition was designed and built by Meadowlark Design+Build in Ann Arbor, Michigan. Photo credits Sean Carter

Gray lockers with navy baskets are the perfect solution to all storage issues
This is an example of a small traditional boot room in New York with grey walls, porcelain flooring, a single front door, a black front door and grey floors.
This is an example of a small traditional boot room in New York with grey walls, porcelain flooring, a single front door, a black front door and grey floors.
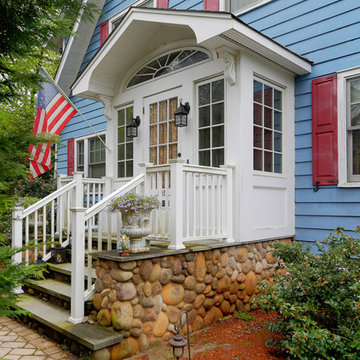
In this small but quaint project, the owners wanted to build a new front entry vestibule to their existing 1920's home. Keeping in mind the period detailing, the owners requested a hand rendering of the proposed addition to help them visualize their new entry space. Due to existing lot constraints, the project required approval by the local Zoning Board of Appeals, which we assisted the homeowner in obtaining. The new addition, when completed, added the finishing touch to the homeowner's meticulous restoration efforts.
Photo: Amy M. Nowak-Palmerini
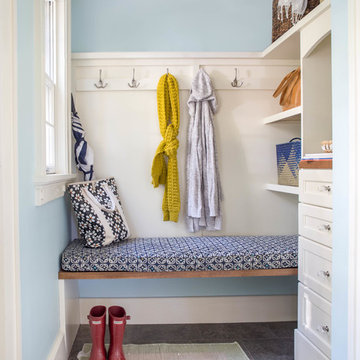
Project by Wiles Design Group. Their Cedar Rapids-based design studio serves the entire Midwest, including Iowa City, Dubuque, Davenport, and Waterloo, as well as North Missouri and St. Louis.
For more about Wiles Design Group, see here: https://wilesdesigngroup.com/
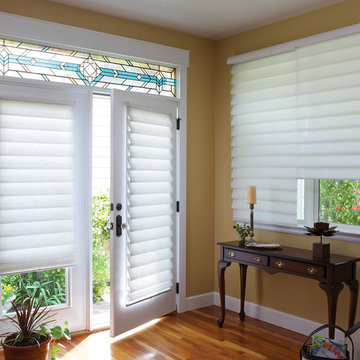
This is an example of a small traditional foyer in New York with beige walls, medium hardwood flooring, a double front door and a white front door.
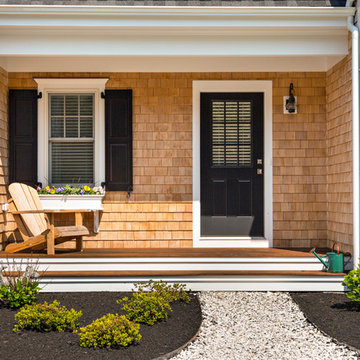
Dan Cutrona
Photo of a small traditional entrance in Boston with a single front door and a black front door.
Photo of a small traditional entrance in Boston with a single front door and a black front door.
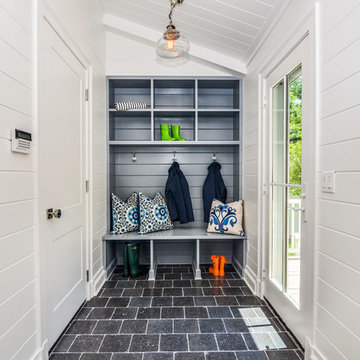
Interior finishes and selections by Monique Varsames Photos by Rich Borzak
Staging by Stage to Show (Lisa Hynes)
This is an example of a small traditional boot room in New York with white walls and grey floors.
This is an example of a small traditional boot room in New York with white walls and grey floors.
Small Traditional Entrance Ideas and Designs
1
