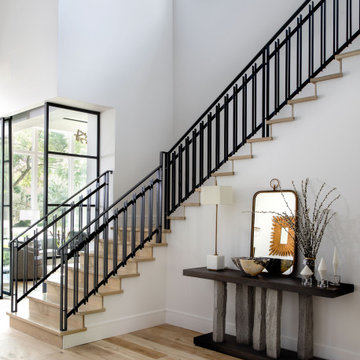Expansive Traditional Entrance Ideas and Designs

The glass entry in this new construction allows views from the front steps, through the house, to a waterfall feature in the back yard. Wood on walls, floors & ceilings (beams, doors, insets, etc.,) warms the cool, hard feel of steel/glass.

Starlight Images, Inc
This is an example of an expansive classic entrance in Houston with white walls, light hardwood flooring, a double front door, a metal front door and beige floors.
This is an example of an expansive classic entrance in Houston with white walls, light hardwood flooring, a double front door, a metal front door and beige floors.
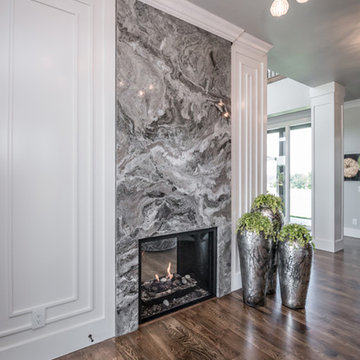
• CUSTOM DESIGNED AND BUILT CURVED FLOATING STAIRCASE AND CUSTOM BLACK
IRON RAILING BY UDI (PAINTED IN SHERWIN WILLIAMS GRIFFIN)
• NAPOLEON SEE THROUGH FIREPLACE SUPPLIED BY GODFREY AND BLACK WITH
MARBLE SURROUND SUPPLIED BY PAC SHORES AND INSTALLED BY CORDERS WITH LED
COLOR CHANGING BACK LIGHTING
• CUSTOM WALL PANELING INSTALLED BY LBH CARPENTRY AND PAINTED BY M AND L
PAINTING IN SHERWIN WILLIAMS MARSHMALLOW

We juxtaposed bold colors and contemporary furnishings with the early twentieth-century interior architecture for this four-level Pacific Heights Edwardian. The home's showpiece is the living room, where the walls received a rich coat of blackened teal blue paint with a high gloss finish, while the high ceiling is painted off-white with violet undertones. Against this dramatic backdrop, we placed a streamlined sofa upholstered in an opulent navy velour and companioned it with a pair of modern lounge chairs covered in raspberry mohair. An artisanal wool and silk rug in indigo, wine, and smoke ties the space together.
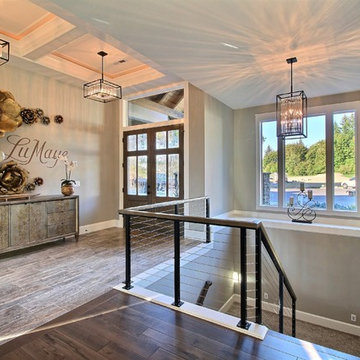
Paint by Sherwin Williams
Body Color - Anew Gray - SW 7030
Trim Color - Dover White - SW 6385
Interior Stone by Eldorado Stone
Stone Product Vantage 30 in White Elm
Flooring by Macadam Floor & Design
Foyer Floor by Emser Tile
Tile Product Travertine Veincut
Windows by Milgard Windows & Doors
Window Product Style Line® Series
Window Supplier Troyco - Window & Door
Lighting by Destination Lighting
Linares Collection by Designer's Fountain
Interior Design by Creative Interiors & Design
Landscaping by GRO Outdoor Living
Customized & Built by Cascade West Development
Photography by ExposioHDR Portland
Original Plans by Alan Mascord Design Associates

Interior Design:
Anne Norton
AND interior Design Studio
Berkeley, CA 94707
Inspiration for an expansive classic foyer in San Francisco with white walls, medium hardwood flooring, a single front door, a black front door and brown floors.
Inspiration for an expansive classic foyer in San Francisco with white walls, medium hardwood flooring, a single front door, a black front door and brown floors.
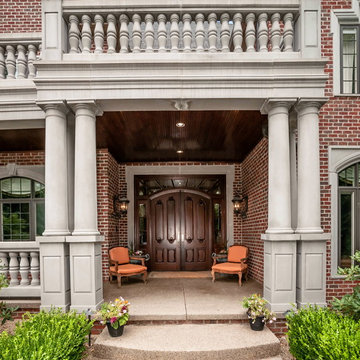
Photo of an expansive traditional front door in Other with a double front door and a dark wood front door.
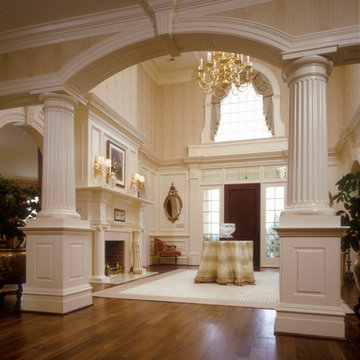
Traditional Two-Story Foyer
Photo of an expansive classic foyer in DC Metro with beige walls, medium hardwood flooring, a single front door and a medium wood front door.
Photo of an expansive classic foyer in DC Metro with beige walls, medium hardwood flooring, a single front door and a medium wood front door.

View our photos and video to see how new hardwood flooring transformed this beautiful home! We are still working on updates including new wallpaper and a runner for the foyer and a complete reno of the primary bath. Stay tuned to see those when we are finished.

Expansive classic boot room in Other with grey walls, porcelain flooring, a single front door and grey floors.
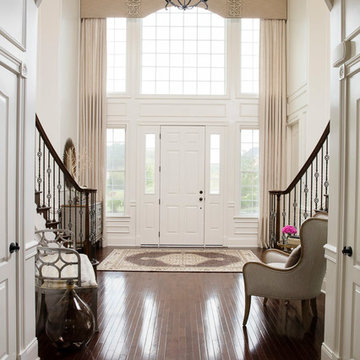
Copyright © Tracey Brown. Design by Trish Albano Interiors
View of foyer looking towards front doorway
Expansive traditional foyer in Baltimore with dark hardwood flooring, a single front door and a white front door.
Expansive traditional foyer in Baltimore with dark hardwood flooring, a single front door and a white front door.
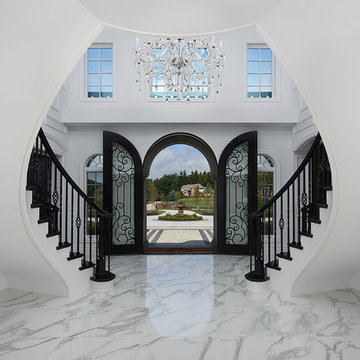
Tutto Interiors signature photo. Full design of all Architectural details and finishes which includes custom designed Millwork and styling throughout.
Photography by Carlson Productions LLC
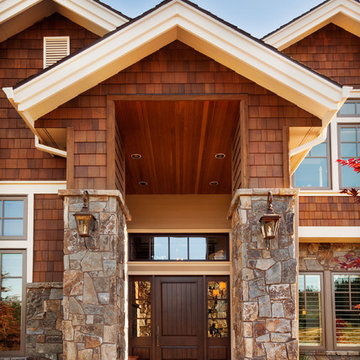
Blackstone Edge Studios
Design ideas for an expansive traditional front door in Portland with a single front door, a dark wood front door and concrete flooring.
Design ideas for an expansive traditional front door in Portland with a single front door, a dark wood front door and concrete flooring.
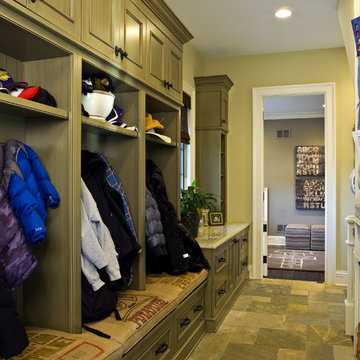
http://www.pickellbuilders.com. Cynthia Lynn photography.
Mud Room with Brookhaven Recessed Beaded Cabinet Doors and Lockers, golden white quartzite stone floors, and polished limegrass granite countertops.

Inspiration for an expansive classic foyer in Minneapolis with white walls, a single front door, a white front door, dark hardwood flooring and multi-coloured floors.

The mudroom, also known as the hunt room, not only serves as a space for storage but also as a potting room complete with a pantry and powder room.
Inspiration for an expansive classic boot room in Baltimore with white walls, brick flooring, a stable front door, a blue front door and a timber clad ceiling.
Inspiration for an expansive classic boot room in Baltimore with white walls, brick flooring, a stable front door, a blue front door and a timber clad ceiling.
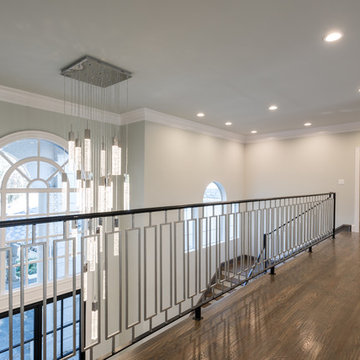
Michael Hunter Photography
Design ideas for an expansive classic hallway in Dallas with grey walls, medium hardwood flooring, a double front door, a black front door and brown floors.
Design ideas for an expansive classic hallway in Dallas with grey walls, medium hardwood flooring, a double front door, a black front door and brown floors.

Dramatic foyer with wood stairway leading to second floor. The staircase and two story entry have been finished with white walls and molding for a grand and memorable foyer. Linfield Design placed modern contrasting art in blues and grays above the staircase to add interest and color. A simple glass console table is located at the foot of the stairs with candle holders and a modern sculpture accessory. From the foyer you enter the living room through a large expansive archway that also adds to the dramatic feel of the entryway. These molding and trim finished are an fairly inexpensive way to upgrade a foyer and give your home a grand entrance.

Expansive 2-story entry way and staircase opens into a formal living room with fireplace and two separate seating areas. Large windows across the room let in light and take one's eye toward the lake.
Tom Grimes Photography
Expansive Traditional Entrance Ideas and Designs
1
