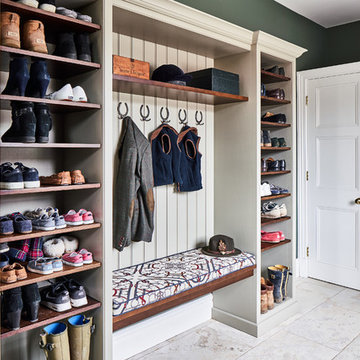Traditional Entrance with Green Walls Ideas and Designs
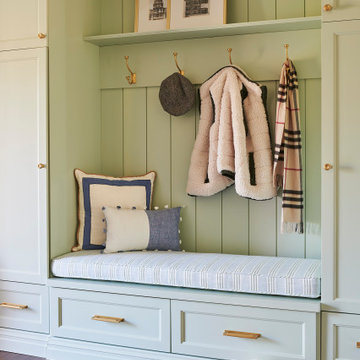
Design ideas for a traditional entrance in New York with green walls, medium hardwood flooring and tongue and groove walls.

Professionally Staged by Ambience at Home
http://ambiance-athome.com/
Professionally Photographed by SpaceCrafting
http://spacecrafting.com

Small traditional front door in Saint Petersburg with green walls, laminate floors, a single front door, a white front door and beige floors.
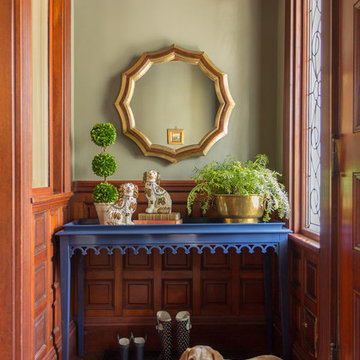
Eric Roth Photography
Inspiration for a classic vestibule in Boston with green walls, medium hardwood flooring and a medium wood front door.
Inspiration for a classic vestibule in Boston with green walls, medium hardwood flooring and a medium wood front door.
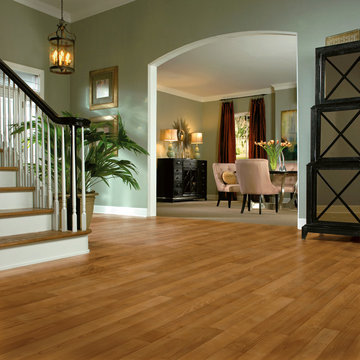
This expansive entryway showcases solid vinyl plank floors leading into the home.
Photo of a large traditional foyer in San Diego with green walls, vinyl flooring, a white front door and feature lighting.
Photo of a large traditional foyer in San Diego with green walls, vinyl flooring, a white front door and feature lighting.
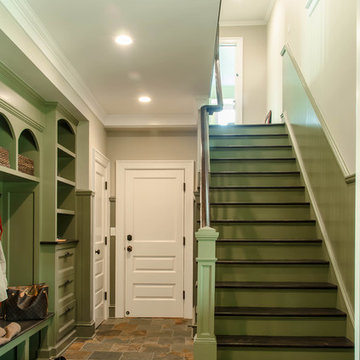
Mudroom entry with back staircase
Photo by: Daniel Contelmo Jr.
Design ideas for a medium sized classic boot room in New York with green walls, a single front door and a white front door.
Design ideas for a medium sized classic boot room in New York with green walls, a single front door and a white front door.
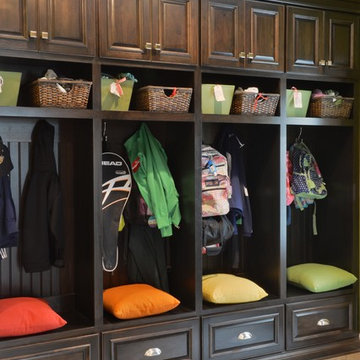
Inspiration for a medium sized traditional boot room in Milwaukee with green walls and ceramic flooring.
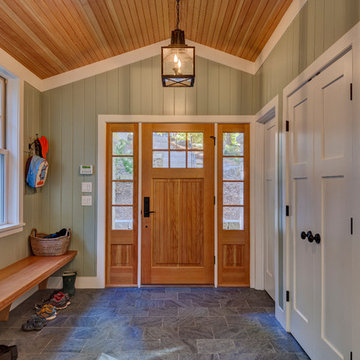
Greg Hubbard Photography
Medium sized traditional boot room in Burlington with green walls, slate flooring, a single front door and a light wood front door.
Medium sized traditional boot room in Burlington with green walls, slate flooring, a single front door and a light wood front door.

Our Clients, the proud owners of a landmark 1860’s era Italianate home, desired to greatly improve their daily ingress and egress experience. With a growing young family, the lack of a proper entry area and attached garage was something they wanted to address. They also needed a guest suite to accommodate frequent out-of-town guests and visitors. But in the homeowner’s own words, “He didn’t want to be known as the guy who ‘screwed up’ this beautiful old home”. Our design challenge was to provide the needed space of a significant addition, but do so in a manner that would respect the historic home. Our design solution lay in providing a “hyphen”: a multi-functional daily entry breezeway connector linking the main house with a new garage and in-law suite above.
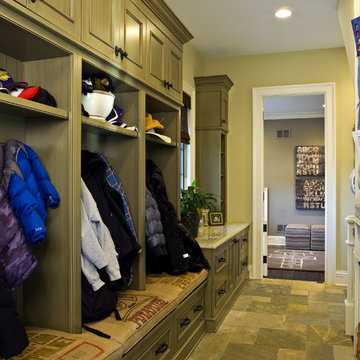
http://www.pickellbuilders.com. Cynthia Lynn photography.
Mud Room with Brookhaven Recessed Beaded Cabinet Doors and Lockers, golden white quartzite stone floors, and polished limegrass granite countertops.
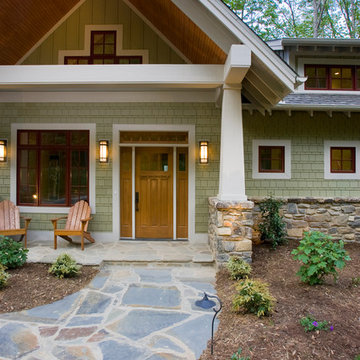
Photo of a traditional entrance in Other with green walls, a single front door and a medium wood front door.
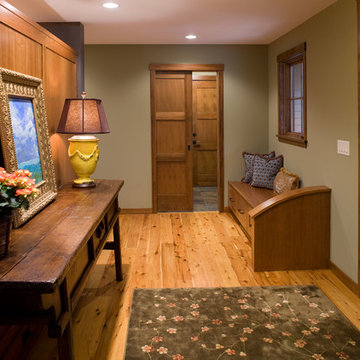
Modern elements combine with mid-century detailing to give this mountain-style home its rustic elegance.
Natural stone, exposed timber beams and vaulted ceilings are just a few of the design elements that make this rustic retreat so inviting. A welcoming front porch leads right up to the custom cherry door. Inside a large window affords breathtaking views of the garden-lined walkways, patio and bonfire pit. An expansive deck overlooks the park-like setting and natural wetlands. The great room's stone fireplace, visible from the gourmet kitchen, dining room and cozy owner's suite, acts as the home's center piece. Tasteful iron railings, fir millwork, stone and wood countertops, rich walnut and cherry cabinets, and Australian Cypress floors complete this warm and charming mountain-style home. Call today to schedule an informational visit, tour, or portfolio review.
BUILDER: Streeter & Associates, Renovation Division - Bob Near
ARCHITECT: Jalin Design
FURNISHINGS: Historic Studio
PHOTOGRAPHY: Steve Henke
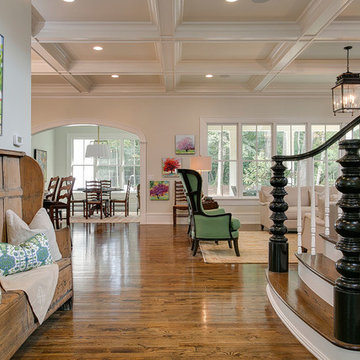
Photo of a medium sized classic foyer in Raleigh with green walls and medium hardwood flooring.
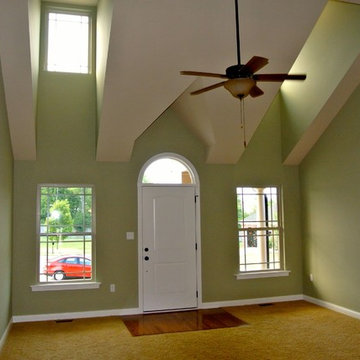
Photo of a medium sized traditional foyer in Louisville with green walls, a single front door, a white front door and yellow floors.
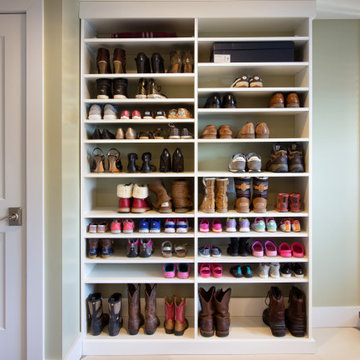
A mudroom equipped with benches, coat hooks and ample storage is as welcoming as it is practical. It provides the room to take a seat, pull off your shoes and (maybe the best part) organize everything that comes through the door.
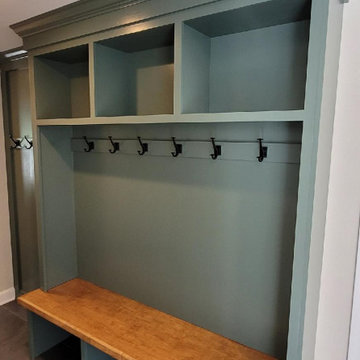
Built in storage for a mudroom, featuring a wooden bench top, cubbies for storage and black hooks.
Design ideas for a small classic boot room in New York with green walls, slate flooring and grey floors.
Design ideas for a small classic boot room in New York with green walls, slate flooring and grey floors.
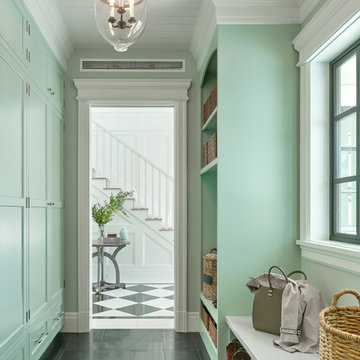
Cesar Rubio Photography
Photo of a traditional boot room in San Francisco with green walls and marble flooring.
Photo of a traditional boot room in San Francisco with green walls and marble flooring.
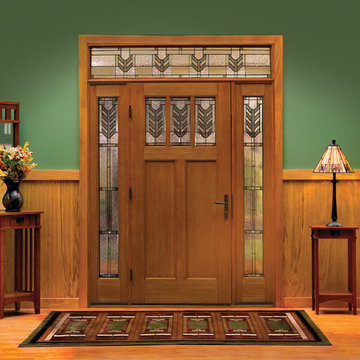
Therma-Tru Classic-Craft American Style fiberglass door featuring high-definition Douglas Fir grain and Shaker-style recessed panels. Door, sidelites and transom include Villager decorative glass – a beautiful interpretation of the Craftsman chevron design. Decade handleset also by Therma-Tru.

This is an example of a small traditional vestibule in New York with green walls, medium hardwood flooring, a white front door and a single front door.
Traditional Entrance with Green Walls Ideas and Designs
1
