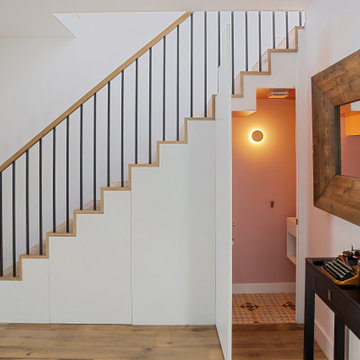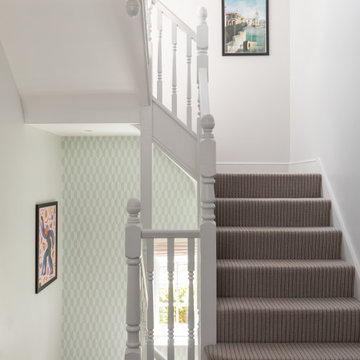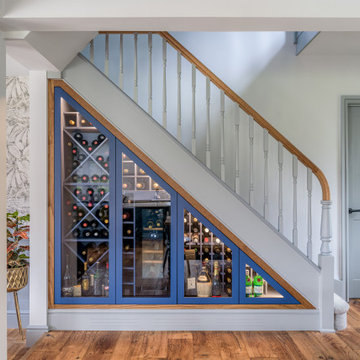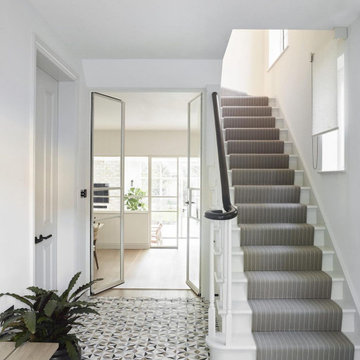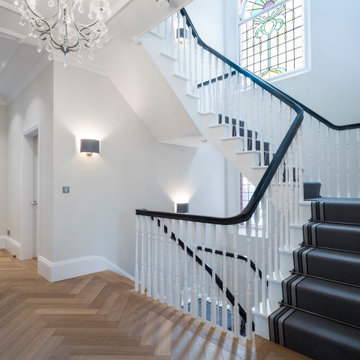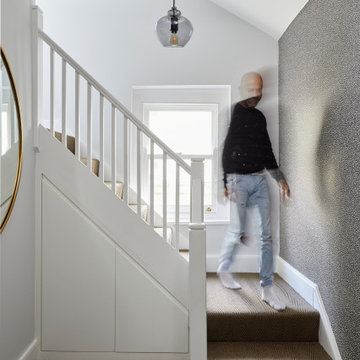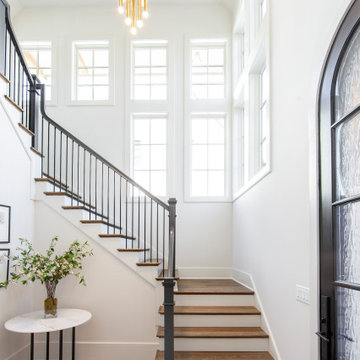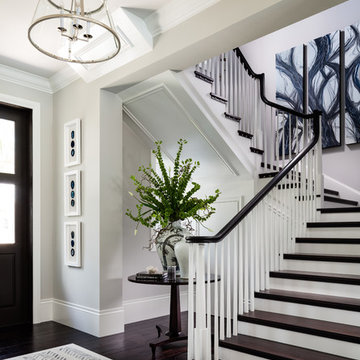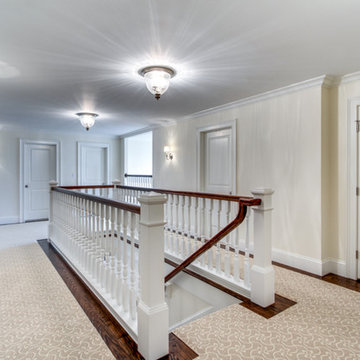Traditional White Staircase Ideas and Designs
Refine by:
Budget
Sort by:Popular Today
1 - 20 of 14,810 photos
Item 1 of 3

Mike Kaskel
Photo of a large classic wood l-shaped wood railing staircase in Houston with painted wood risers.
Photo of a large classic wood l-shaped wood railing staircase in Houston with painted wood risers.

The front entry offers a warm welcome that sets the tone for the entire home starting with the refinished staircase with modern square stair treads and black spindles, board and batten wainscoting, and beautiful blonde LVP flooring.

Inspiration for a traditional wood u-shaped mixed railing staircase in Portland Maine with painted wood risers and feature lighting.

Inspiration for a medium sized traditional wood l-shaped staircase in New York with painted wood risers.

Clawson Architects designed the Main Entry/Stair Hall, flooding the space with natural light on both the first and second floors while enhancing views and circulation with more thoughtful space allocations and period details.
AIA Gold Medal Winner for Interior Architectural Element.
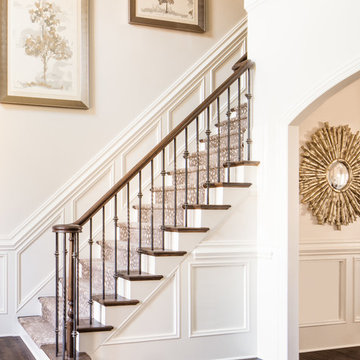
Traditional carpeted straight mixed railing staircase in Charlotte with painted wood risers.
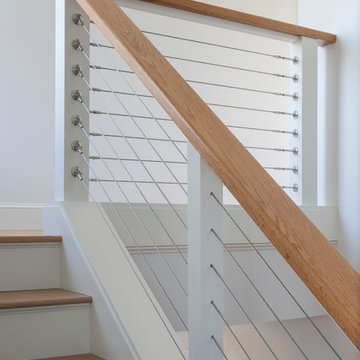
Photographer: Anthony Crisafulli
Classic wood l-shaped wire cable railing staircase in Other with painted wood risers.
Classic wood l-shaped wire cable railing staircase in Other with painted wood risers.

Lucas Allen
Expansive classic wood curved staircase in New York with metal risers.
Expansive classic wood curved staircase in New York with metal risers.
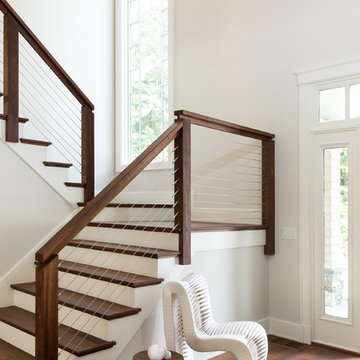
Emily O'Brien
Inspiration for a large classic wood u-shaped wire cable railing staircase in Boston with painted wood risers.
Inspiration for a large classic wood u-shaped wire cable railing staircase in Boston with painted wood risers.
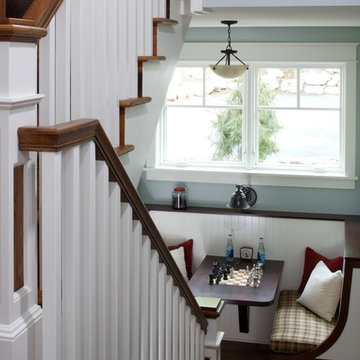
The classic 5,000-square-foot, five-bedroom Blaine boasts a timeless, traditional façade of stone and cedar shake. Inspired by both the relaxed Shingle Style that swept the East Coast at the turn of the century, and the all-American Four Square found around the country. The home features Old World architecture paired with every modern convenience, along with unparalleled craftsmanship and quality design.
The curb appeal starts at the street, where a caramel-colored shingle and stone façade invite you inside from the European-style courtyard. Other highlights include irregularly shaped windows, a charming dovecote and cupola, along with a variety of welcoming window boxes on the street side. The lakeside includes two porches designed to take full advantage of the views, a lower-level walk out, and stone arches that lend an aura of both elegance and permanence.
Step inside, and the interiors will not disappoint. The spacious foyer featuring a wood staircase leads into a large, open living room with a natural stone fireplace, rustic beams and nearby walkout deck. Also adjacent is a screened-in porch that leads down to the lower level, and the lakeshore. The nearby kitchen includes a large two-tiered multi-purpose island topped with butcher block, perfect for both entertaining and food preparation. This informal dining area allows for large gatherings of family and friends. Leave the family area, cross the foyer and enter your private retreat — a master bedroom suite attached to a luxurious master bath, private sitting room, and sun room. Who needs vacation when it’s such a pleasure staying home?
The second floor features two cozy bedrooms, a bunkroom with built-in sleeping area, and a convenient home office. In the lower level, a relaxed family room and billiards area are accompanied by a pub and wine cellar. Further on, two additional bedrooms await.
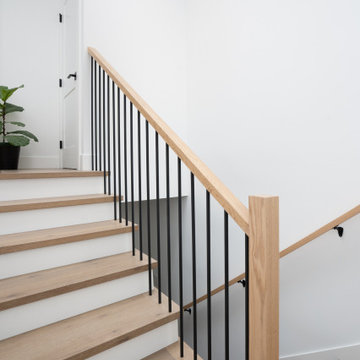
Design ideas for a classic wood u-shaped wood railing staircase in Vancouver with painted wood risers.
Traditional White Staircase Ideas and Designs
1
