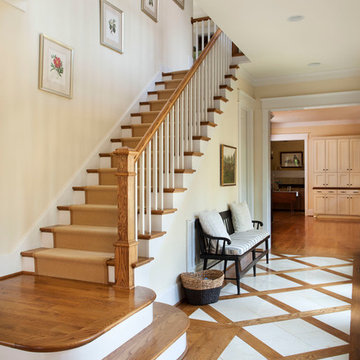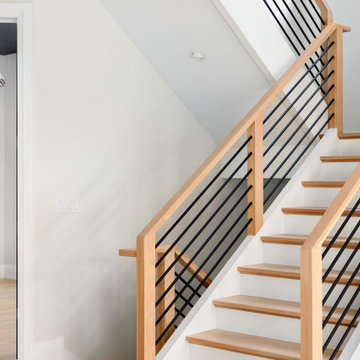Traditional Staircase Ideas and Designs
Refine by:
Budget
Sort by:Popular Today
2501 - 2520 of 131,872 photos
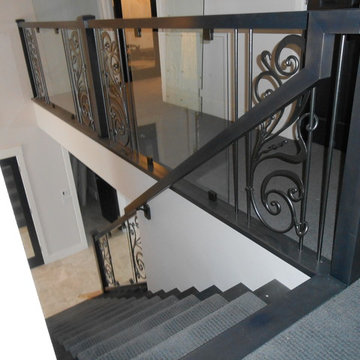
Dark stained maple handrail with glass inserts and metal scroll panels. Thank you to Pinnacle Construction for the pictures.
Inspiration for a medium sized classic carpeted straight metal railing staircase in Other with carpeted risers.
Inspiration for a medium sized classic carpeted straight metal railing staircase in Other with carpeted risers.
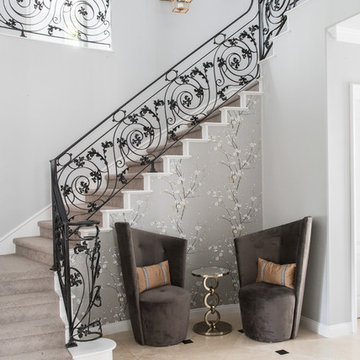
Design by 27 Diamonds Interior Design
www.27diamonds.com
Design ideas for a medium sized classic painted wood l-shaped metal railing staircase in Orange County with painted wood risers.
Design ideas for a medium sized classic painted wood l-shaped metal railing staircase in Orange County with painted wood risers.
Find the right local pro for your project
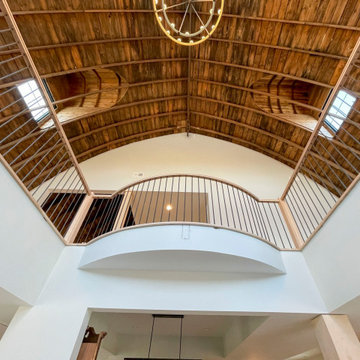
Special care was taken by Century Stair Company to build the architect's and owner's vision of a craftsman style three-level staircase in a bright and airy floor plan with soaring 19'curved/cathedral ceilings and exposed beams. The stairs furnished the rustic living space with warm oak rails and modern vertical black/satin balusters. Century built a freestanding stair and landing between the second and third level to adapt and to maintain the home's livability and comfort. CSC 1976-2023 © Century Stair Company ® All rights reserved.
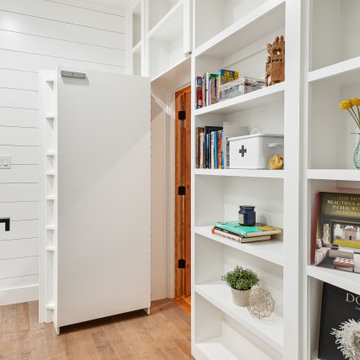
Pull the secret book, and a hidden door opens wide!
Photo of a medium sized traditional wood u-shaped metal railing staircase in Dallas with painted wood risers, tongue and groove walls and feature lighting.
Photo of a medium sized traditional wood u-shaped metal railing staircase in Dallas with painted wood risers, tongue and groove walls and feature lighting.
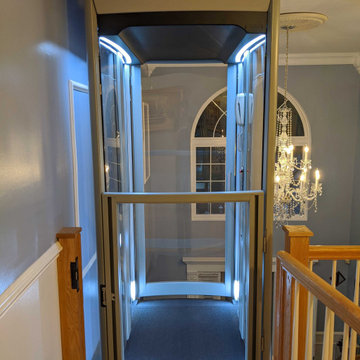
Custom gate fabricated to replace existing handrails. This gate is for the Stiltz Trio Alta Home Lift that was installed in this home.
This is an example of a classic staircase in Philadelphia.
This is an example of a classic staircase in Philadelphia.
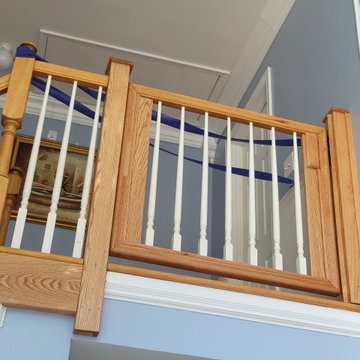
Custom gate fabricated to replace existing handrails. This gate is for the Stiltz Trio Alta Home Lift that was installed in this home.
Classic staircase in Philadelphia.
Classic staircase in Philadelphia.
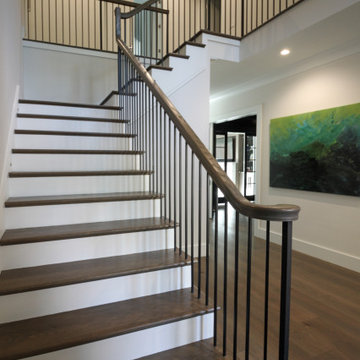
This stunning foyer features a beautiful and captivating three levels wooden staircase with vertical balusters, wooden handrail, and extended balcony; its stylish design and location make these stairs one of the main focal points in this elegant home. CSC © 1976-2020 Century Stair Company. All rights reserved.
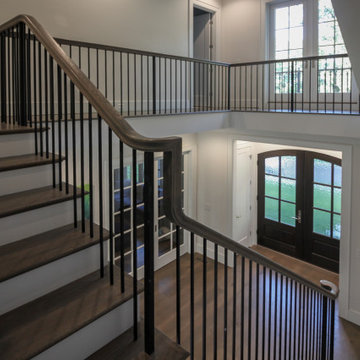
This stunning foyer features a beautiful and captivating three levels wooden staircase with vertical balusters, wooden handrail, and extended balcony; its stylish design and location make these stairs one of the main focal points in this elegant home. CSC © 1976-2020 Century Stair Company. All rights reserved.
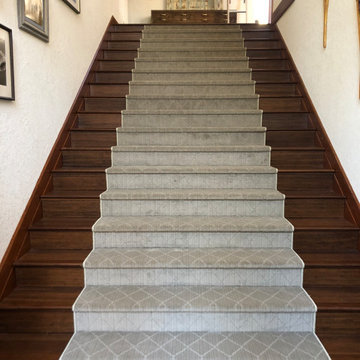
Bamboo Wood Staircase with Carpet Stair Runner.
Design ideas for a traditional staircase in Other.
Design ideas for a traditional staircase in Other.
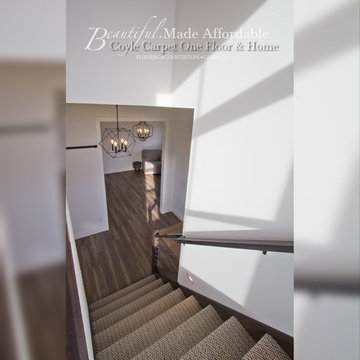
Design ideas for a medium sized traditional carpeted u-shaped mixed railing staircase in Other with carpeted risers.
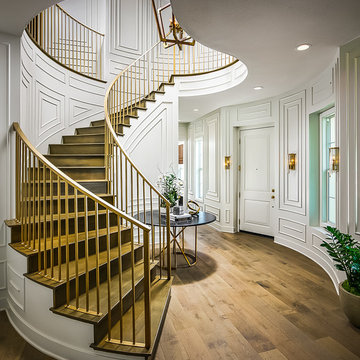
Design ideas for a traditional wood curved metal railing staircase in Denver with wood risers.
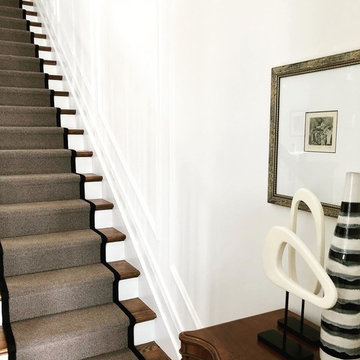
Wool staircase runner with custom edging ... crisp, tailored and all around perfection. Design & photo courtesy of; Style Haus Interiors in Ottawa, ON.
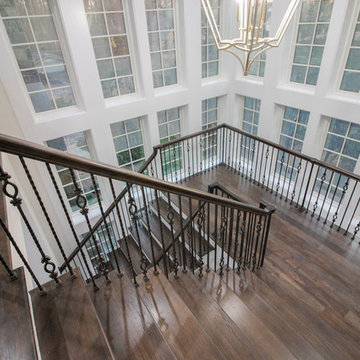
This design utilizes the available well-lit interior space (complementing the existing architecture aesthetic), a floating mezzanine area surrounded by straight flights composed of 1” hickory treads, a hand-forged metal balustrade system, and a stained wooden handrail to match finished flooring. The balcony/mezzanine area is visually open to the floor space below and above, and it is supported by a concealed structural beam. CSC 1976-2020 © Century Stair Company. ® All Rights Reserved.
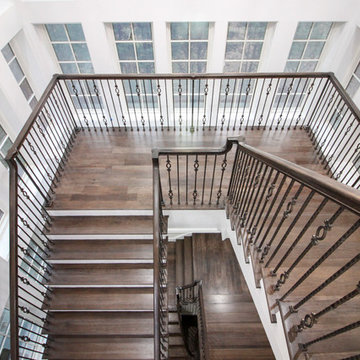
This design utilizes the available well-lit interior space (complementing the existing architecture aesthetic), a floating mezzanine area surrounded by straight flights composed of 1” hickory treads, a hand-forged metal balustrade system, and a stained wooden handrail to match finished flooring. The balcony/mezzanine area is visually open to the floor space below and above, and it is supported by a concealed structural beam. CSC 1976-2020 © Century Stair Company. ® All Rights Reserved.
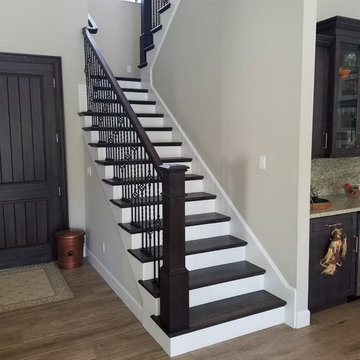
Inspiration for a traditional wood wood railing staircase in Other with wood risers.
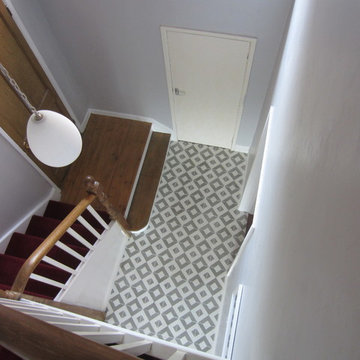
Cement encaustic harlequin tiles by la ca'pietra
Photo of a classic staircase in Other.
Photo of a classic staircase in Other.
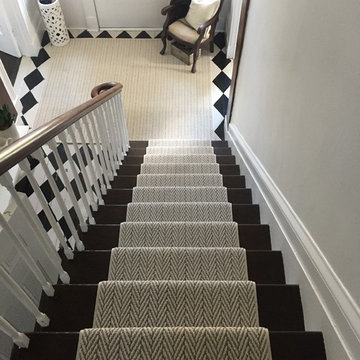
A fabulous custom foyer and staircase runner installation by sales rep Alisha at our Burlington location. Featuring Tuftex carpeting "Echo Beach", colour Plaza Taupe.
Traditional Staircase Ideas and Designs
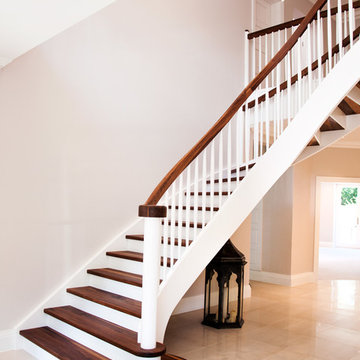
This elegant bespoke staircase in Cameron House is a fine example of the creativity of the Kevala Stairs team. It enhances the glamorous interior of this imposing new development in Ascot.
The original walnut staircase, a standard L-shape, with square newel posts and spindles, did not reflect the airiness of the spacious entrance hall.
Given a free hand by the client, the design team created a flowing staircase, complementing solid walnut with elements of white, to create a light and graceful structure which enhances rather than dominates the space.
The staircase’s entry grand double bull nose is elegantly flared, and spans an impressive 1.9 meters. A true helical arch with a multi-radius inner curve was incorporated to give the staircase a gracious fluidity. The solid walnut winding treads were combined with white risers, and white baserail and strings. Structural integrity and support are provided by 50 mm mortised strings.
Kevala’s designers are concerned to ensure that every element, down to the last detail, provides a harmonious whole. Here this is visible in the horizontal scroll in walnut looping around the entry newel post, and the petite domed walnut caps on the white newel posts which provide a perfect finish.
Approximately eight meters of matching curved galleries were installed. Full templates were supplied to the developer to enable the formation of precise curved structural openings on the first floor. This ensured that when the curved gallery was delivered, it could be installed and fitted with absolute accuracy.
A secondary staircase leading from first floor to the attic area was also fitted, and design elements used for the main helical staircase were repeated, creating integral unity.
Photo Credit: Kevala Stairs
126
