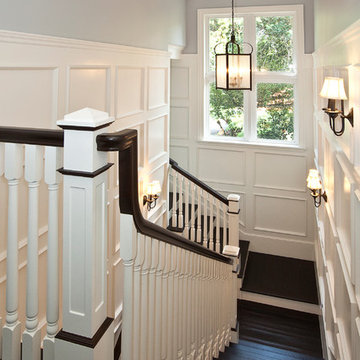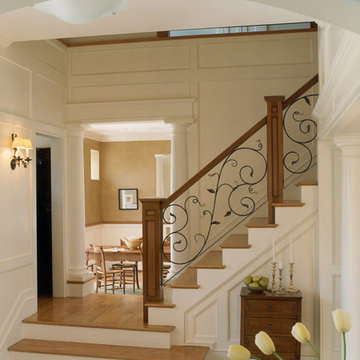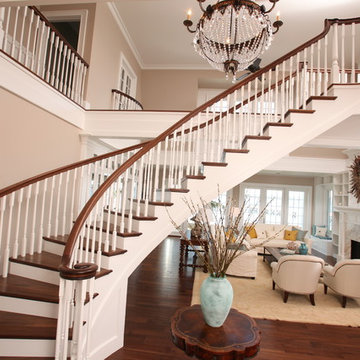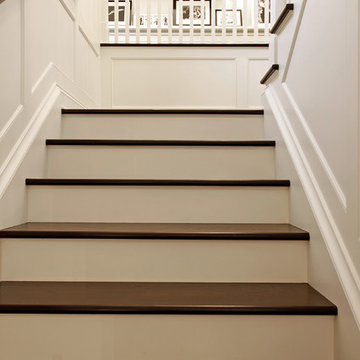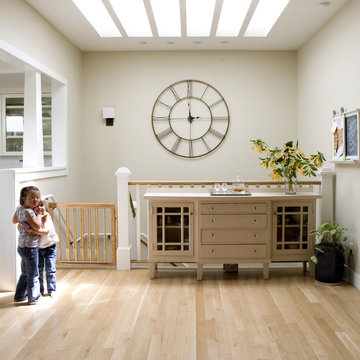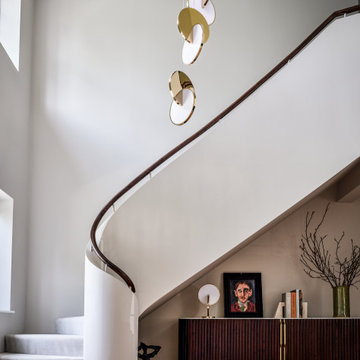Traditional Staircase Ideas and Designs
Refine by:
Budget
Sort by:Popular Today
341 - 360 of 131,893 photos
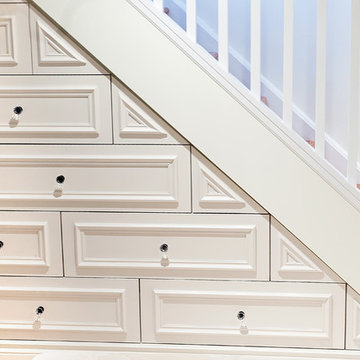
Custom designed bank of drawers which fits tightly under the stairs making great storage space!
Melanie Rebane Photography
Photo of a traditional staircase in Ottawa with under stair storage.
Photo of a traditional staircase in Ottawa with under stair storage.
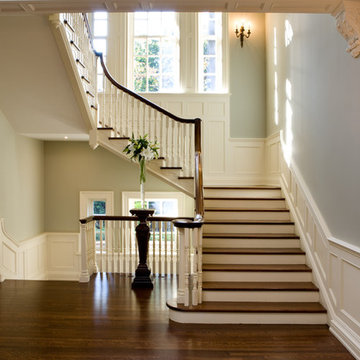
Georgian stair hall.
Design ideas for a large classic wood staircase in Toronto with painted wood risers.
Design ideas for a large classic wood staircase in Toronto with painted wood risers.
Find the right local pro for your project
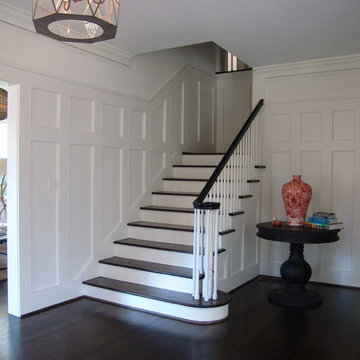
The wainscot was added in the entry foyer and stair hall.
This is an example of a classic staircase in Atlanta with feature lighting.
This is an example of a classic staircase in Atlanta with feature lighting.
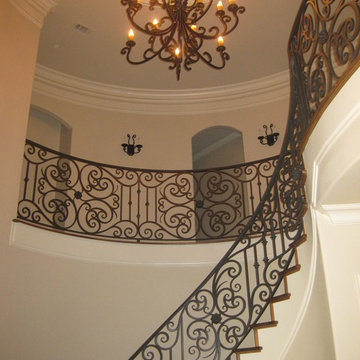
DeCavitte Properties, Southlake, TX
Inspiration for a large traditional wood curved staircase in Dallas with wood risers.
Inspiration for a large traditional wood curved staircase in Dallas with wood risers.
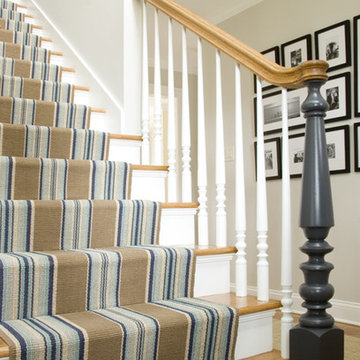
Photo Credits: Alex Donovan, asquaredstudio.com
Photo of a classic staircase in Bridgeport.
Photo of a classic staircase in Bridgeport.
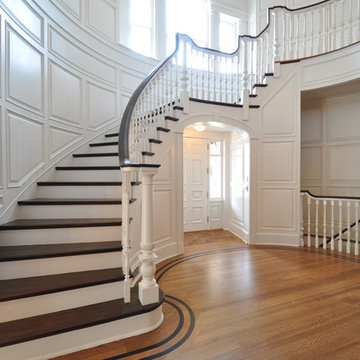
staircase by Stair-Pak Products Co. Inc
Large traditional wood curved staircase in Newark with painted wood risers.
Large traditional wood curved staircase in Newark with painted wood risers.
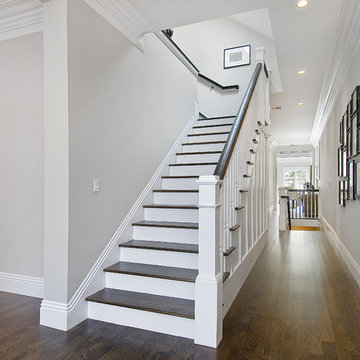
design and construction by Cardea Building Co.
Design ideas for a traditional wood staircase in San Francisco.
Design ideas for a traditional wood staircase in San Francisco.
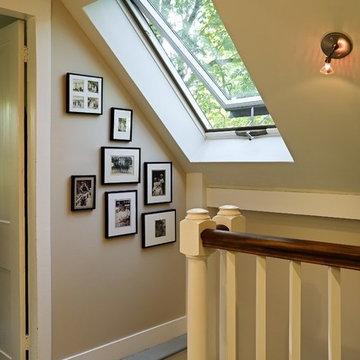
Fixing the leaky skylight, new lighting, a new built-in for linens and fresh paint give this upper stairhall a crisp makeover.
Renovation/Addition. Rob Karosis Photography
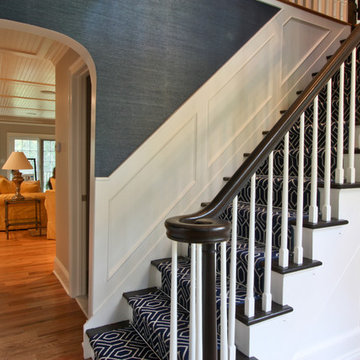
Another view of the beautiful foyer, looking towards the home's great room.
Photo by Mike Mroz of Michael Robert Construction
Photo of a traditional staircase in Newark with feature lighting.
Photo of a traditional staircase in Newark with feature lighting.
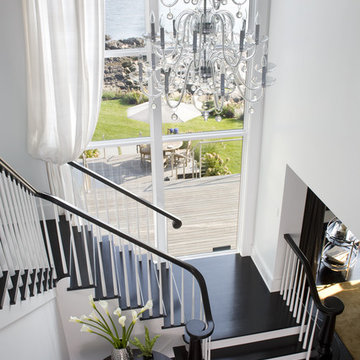
We have gotten many questions about the stairs: They were custom designed and built in place by the builder - and are not available commercially. The entry doors were also custom made. The floors are constructed of a baked white oak surface-treated with an ebony analine dye. The stair handrails are painted black with a polyurethane top coat.
Photo Credit: Sam Gray Photography
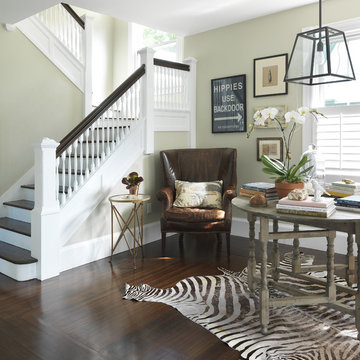
photo taken by Nat Rea photography
This is an example of a classic wood wood railing staircase in Providence.
This is an example of a classic wood wood railing staircase in Providence.
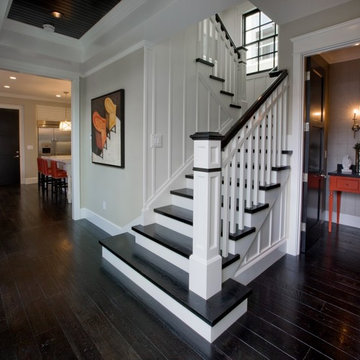
Interior Design by: Details a Design Firm
2579 East Bluff Dr.#425
Newport Beach, Ca 92660
Phone 949-716-1880
email: info@detailsadesignfirm.com
Construction By
Spinnaker Development
428 32nd St.
Newport Beach, CA. 92663
Phone: 949-544-5801

Packed with cottage attributes, Sunset View features an open floor plan without sacrificing intimate spaces. Detailed design elements and updated amenities add both warmth and character to this multi-seasonal, multi-level Shingle-style-inspired home.
Columns, beams, half-walls and built-ins throughout add a sense of Old World craftsmanship. Opening to the kitchen and a double-sided fireplace, the dining room features a lounge area and a curved booth that seats up to eight at a time. When space is needed for a larger crowd, furniture in the sitting area can be traded for an expanded table and more chairs. On the other side of the fireplace, expansive lake views are the highlight of the hearth room, which features drop down steps for even more beautiful vistas.
An unusual stair tower connects the home’s five levels. While spacious, each room was designed for maximum living in minimum space. In the lower level, a guest suite adds additional accommodations for friends or family. On the first level, a home office/study near the main living areas keeps family members close but also allows for privacy.
The second floor features a spacious master suite, a children’s suite and a whimsical playroom area. Two bedrooms open to a shared bath. Vanities on either side can be closed off by a pocket door, which allows for privacy as the child grows. A third bedroom includes a built-in bed and walk-in closet. A second-floor den can be used as a master suite retreat or an upstairs family room.
The rear entrance features abundant closets, a laundry room, home management area, lockers and a full bath. The easily accessible entrance allows people to come in from the lake without making a mess in the rest of the home. Because this three-garage lakefront home has no basement, a recreation room has been added into the attic level, which could also function as an additional guest room.
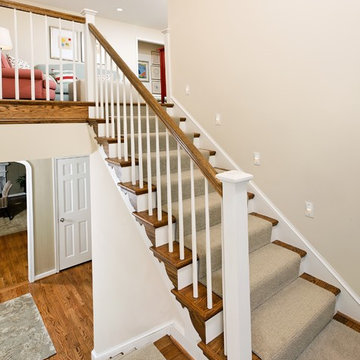
This is an example of a traditional wood u-shaped wood railing staircase in DC Metro with painted wood risers.
Traditional Staircase Ideas and Designs
18
