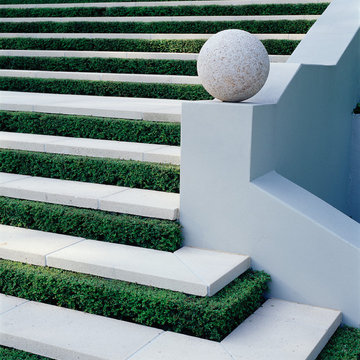Traditional Concrete Staircase Ideas and Designs

1313- 12 Cliff Road, Highland Park, IL, This new construction lakefront home exemplifies modern luxury living at its finest. Built on the site of the original 1893 Ft. Sheridan Pumping Station, this 4 bedroom, 6 full & 1 half bath home is a dream for any entertainer. Picturesque views of Lake Michigan from every level plus several outdoor spaces where you can enjoy this magnificent setting. The 1st level features an Abruzzo custom chef’s kitchen opening to a double height great room.
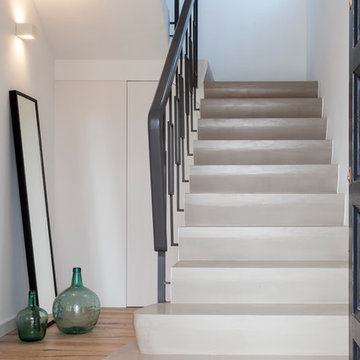
Design ideas for a medium sized traditional concrete u-shaped staircase in Barcelona with concrete risers.
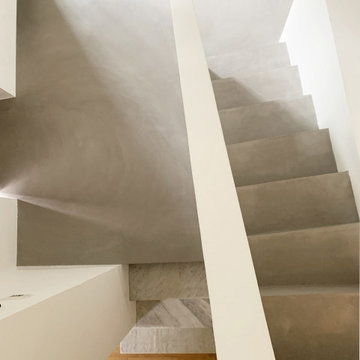
This is an example of a small classic concrete straight staircase in Rome with concrete risers.

In 2014, we were approached by a couple to achieve a dream space within their existing home. They wanted to expand their existing bar, wine, and cigar storage into a new one-of-a-kind room. Proud of their Italian heritage, they also wanted to bring an “old-world” feel into this project to be reminded of the unique character they experienced in Italian cellars. The dramatic tone of the space revolves around the signature piece of the project; a custom milled stone spiral stair that provides access from the first floor to the entry of the room. This stair tower features stone walls, custom iron handrails and spindles, and dry-laid milled stone treads and riser blocks. Once down the staircase, the entry to the cellar is through a French door assembly. The interior of the room is clad with stone veneer on the walls and a brick barrel vault ceiling. The natural stone and brick color bring in the cellar feel the client was looking for, while the rustic alder beams, flooring, and cabinetry help provide warmth. The entry door sequence is repeated along both walls in the room to provide rhythm in each ceiling barrel vault. These French doors also act as wine and cigar storage. To allow for ample cigar storage, a fully custom walk-in humidor was designed opposite the entry doors. The room is controlled by a fully concealed, state-of-the-art HVAC smoke eater system that allows for cigar enjoyment without any odor.
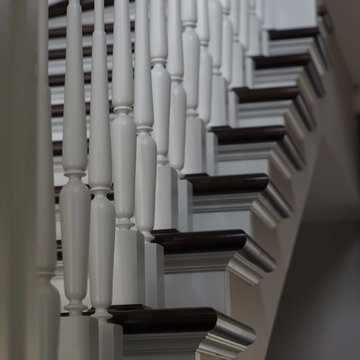
ADWorkshop, Антон Джавахян, Наталия Пряхина
Large classic concrete u-shaped wood railing staircase in Moscow with wood risers.
Large classic concrete u-shaped wood railing staircase in Moscow with wood risers.
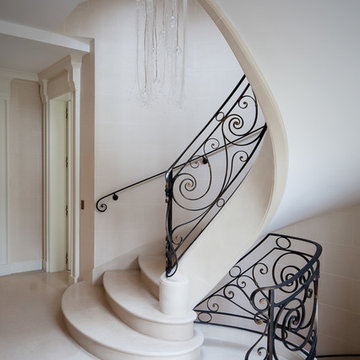
photo © arbachview - braun + associés architectes
Photo of a large classic concrete curved staircase in Paris with feature lighting.
Photo of a large classic concrete curved staircase in Paris with feature lighting.
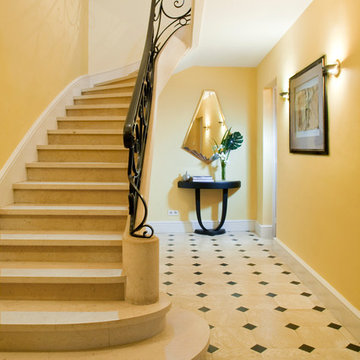
Entrance
This is an example of a large classic concrete curved staircase in Other.
This is an example of a large classic concrete curved staircase in Other.
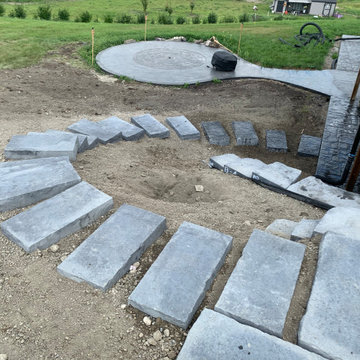
Our client wanted to do their own project but needed help with designing and the construction of 3 walls and steps down their very sloped side yard as well as a stamped concrete patio. We designed 3 tiers to take care of the slope and built a nice curved step stone walkway to carry down to the patio and sitting area. With that we left the rest of the "easy stuff" to our clients to tackle on their own!!!
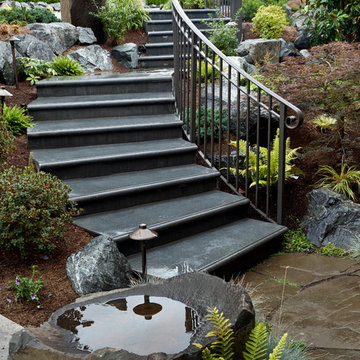
Metal and concrete steps with railing lead the way through the landscape with a touch of class. Who would expect such elegant stairs in this beautiful landscape design. This yard is one of extraordinary beauty. The picture does not do it justice.
Another view of this landscape can be seen in Bellevue Water Feature Design projects. Designed and built by Environmental Construction, Kirkland, WA
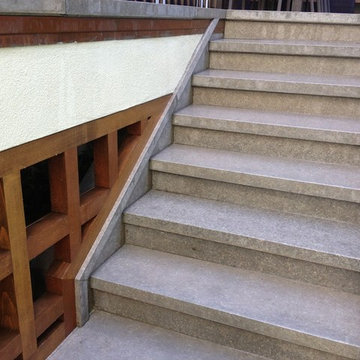
Photo of a small classic concrete straight staircase in San Francisco with concrete risers.
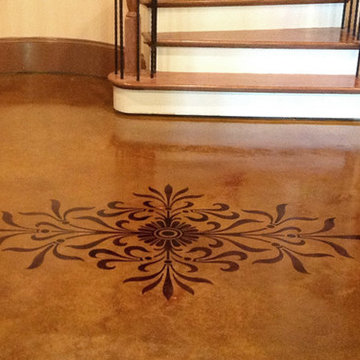
A variety of custom decorative effects can be applied to interior concrete floors using multiple stains, techniques, and stencils.
Inspiration for a traditional concrete staircase in Atlanta.
Inspiration for a traditional concrete staircase in Atlanta.
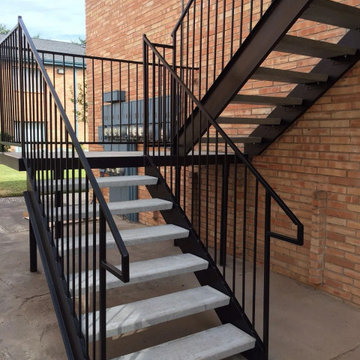
Inspiration for a large traditional concrete u-shaped metal railing staircase in Dallas with concrete risers and brick walls.
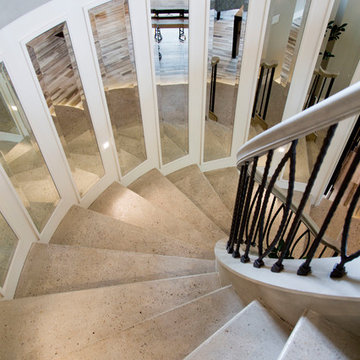
Nichole Kennelly
Medium sized traditional concrete spiral staircase in Other with tiled risers.
Medium sized traditional concrete spiral staircase in Other with tiled risers.
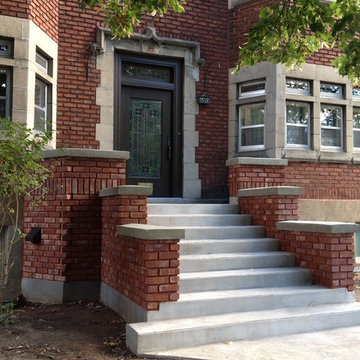
New staircase and balustrade was built with the same dimensions and materials as the original to preserve the cachet of the 100 year old NDG home. The vintage bricks were recycled from another project of the same time period. The only change made was to add one step to reduce the height of the risers and make the stairs more "user friendly."
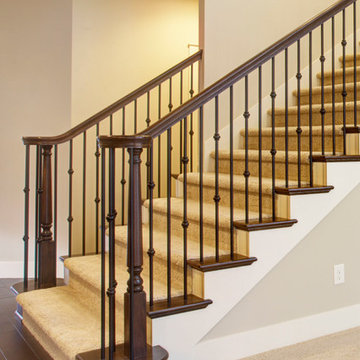
Photographed By: David Deviou (DMD)
Large classic concrete straight staircase in Seattle with carpeted risers.
Large classic concrete straight staircase in Seattle with carpeted risers.

The curvature of the staircase gradually leads to a grand reveal of the yard and green space.
Photo of an expansive traditional concrete curved metal railing staircase in Seattle with concrete risers.
Photo of an expansive traditional concrete curved metal railing staircase in Seattle with concrete risers.
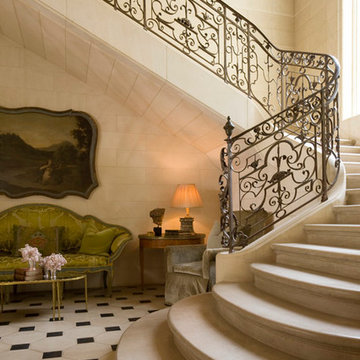
Terry Vine Photography
Inspiration for a medium sized traditional concrete curved staircase in Houston with concrete risers and feature lighting.
Inspiration for a medium sized traditional concrete curved staircase in Houston with concrete risers and feature lighting.
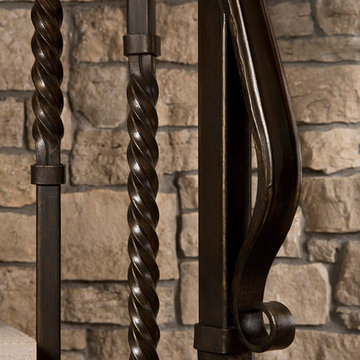
In 2014, we were approached by a couple to achieve a dream space within their existing home. They wanted to expand their existing bar, wine, and cigar storage into a new one-of-a-kind room. Proud of their Italian heritage, they also wanted to bring an “old-world” feel into this project to be reminded of the unique character they experienced in Italian cellars. The dramatic tone of the space revolves around the signature piece of the project; a custom milled stone spiral stair that provides access from the first floor to the entry of the room. This stair tower features stone walls, custom iron handrails and spindles, and dry-laid milled stone treads and riser blocks. Once down the staircase, the entry to the cellar is through a French door assembly. The interior of the room is clad with stone veneer on the walls and a brick barrel vault ceiling. The natural stone and brick color bring in the cellar feel the client was looking for, while the rustic alder beams, flooring, and cabinetry help provide warmth. The entry door sequence is repeated along both walls in the room to provide rhythm in each ceiling barrel vault. These French doors also act as wine and cigar storage. To allow for ample cigar storage, a fully custom walk-in humidor was designed opposite the entry doors. The room is controlled by a fully concealed, state-of-the-art HVAC smoke eater system that allows for cigar enjoyment without any odor.
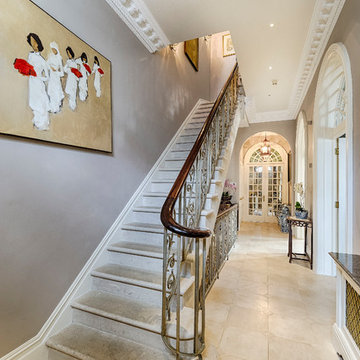
Photos by Sam Sissen
Photo of a medium sized traditional concrete straight wood railing staircase in London.
Photo of a medium sized traditional concrete straight wood railing staircase in London.
Traditional Concrete Staircase Ideas and Designs
1
