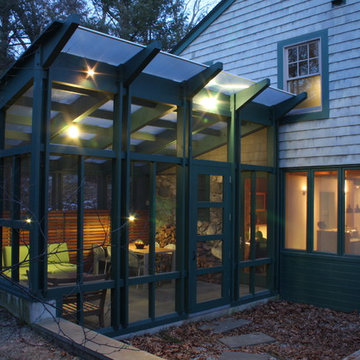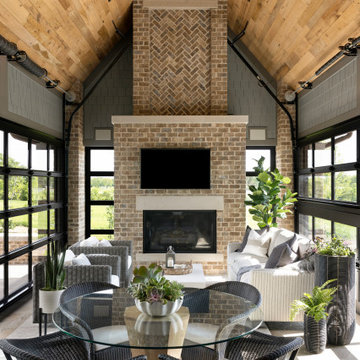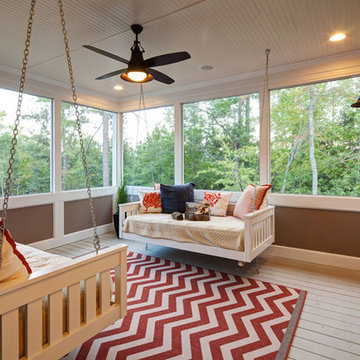Traditional Veranda Ideas and Designs
Refine by:
Budget
Sort by:Popular Today
1 - 20 of 61,003 photos
Item 1 of 2

Screened porch is 14'x20'. photos by Ryann Ford
Design ideas for a classic screened veranda in Austin with decking and a roof extension.
Design ideas for a classic screened veranda in Austin with decking and a roof extension.

This timber column porch replaced a small portico. It features a 7.5' x 24' premium quality pressure treated porch floor. Porch beam wraps, fascia, trim are all cedar. A shed-style, standing seam metal roof is featured in a burnished slate color. The porch also includes a ceiling fan and recessed lighting.

Photo of a medium sized classic front veranda in Denver with concrete slabs and a roof extension.
Find the right local pro for your project
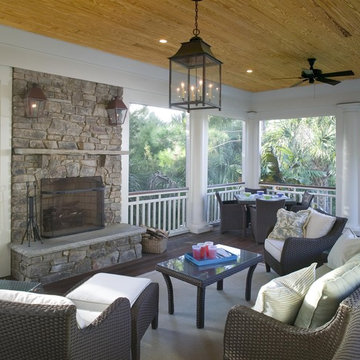
Stacked Stone fireplace is featured on this screened porch. Rion Rizzo, Creative Sources Photography
Design ideas for a classic veranda in Charleston with a fire feature and all types of cover.
Design ideas for a classic veranda in Charleston with a fire feature and all types of cover.

When designing an outdoor space, we always ensure that we carry the indoor style outside so that one space flows into another. We chose swivel wicker chairs so that family and friends can converse or turn toward the lake to enjoy the view and the activity.

This 2 story home with a first floor Master Bedroom features a tumbled stone exterior with iron ore windows and modern tudor style accents. The Great Room features a wall of built-ins with antique glass cabinet doors that flank the fireplace and a coffered beamed ceiling. The adjacent Kitchen features a large walnut topped island which sets the tone for the gourmet kitchen. Opening off of the Kitchen, the large Screened Porch entertains year round with a radiant heated floor, stone fireplace and stained cedar ceiling. Photo credit: Picture Perfect Homes

Scott Amundson Photography
Inspiration for a medium sized traditional back veranda in Minneapolis with a fire feature, natural stone paving and a roof extension.
Inspiration for a medium sized traditional back veranda in Minneapolis with a fire feature, natural stone paving and a roof extension.
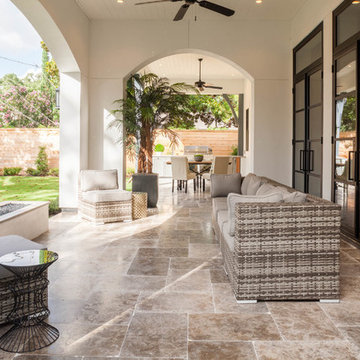
European inspired transitional design home in Tanglewood, Houston TX. Expansive outdoor living, wine cellar, reclaimed beams and master balcony. Photo by TK Images

This enclosed portion of the wrap around porches features both dining and sitting areas to enjoy the beautiful views.
This is an example of a large traditional back screened veranda in New York with natural stone paving and a roof extension.
This is an example of a large traditional back screened veranda in New York with natural stone paving and a roof extension.

Photo of a large traditional back screened veranda in Atlanta with a roof extension.
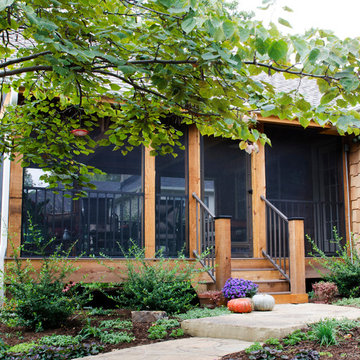
visual anthology photography
Medium sized classic back screened veranda in Kansas City with natural stone paving and a roof extension.
Medium sized classic back screened veranda in Kansas City with natural stone paving and a roof extension.

Nestled next to a mountain side and backing up to a creek, this home encompasses the mountain feel. With its neutral yet rich exterior colors and textures, the architecture is simply picturesque. A custom Knotty Alder entry door is preceded by an arched stone column entry porch. White Oak flooring is featured throughout and accentuates the home’s stained beam and ceiling accents. Custom cabinetry in the Kitchen and Great Room create a personal touch unique to only this residence. The Master Bathroom features a free-standing tub and all-tiled shower. Upstairs, the game room boasts a large custom reclaimed barn wood sliding door. The Juliette balcony gracefully over looks the handsome Great Room. Downstairs the screen porch is cozy with a fireplace and wood accents. Sitting perpendicular to the home, the detached three-car garage mirrors the feel of the main house by staying with the same paint colors, and features an all metal roof. The spacious area above the garage is perfect for a future living or storage area.
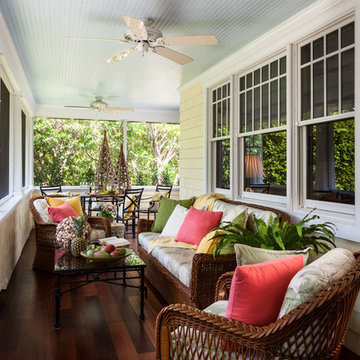
Among all the homes appealing elements, the enclosed porch captured Quick's fascination most.
Inspiration for a large classic screened veranda in Miami with decking and a roof extension.
Inspiration for a large classic screened veranda in Miami with decking and a roof extension.
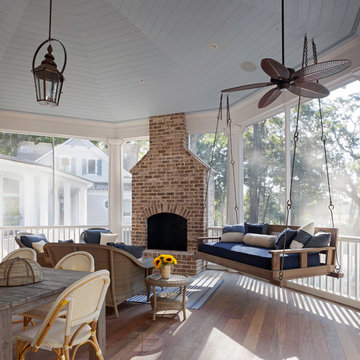
richard leo johnson/atlantic archives
Inspiration for a traditional veranda in Atlanta with decking, a roof extension and feature lighting.
Inspiration for a traditional veranda in Atlanta with decking, a roof extension and feature lighting.

Dewayne Wood
Design ideas for a medium sized classic back screened veranda in Birmingham with decking and a roof extension.
Design ideas for a medium sized classic back screened veranda in Birmingham with decking and a roof extension.
Traditional Veranda Ideas and Designs
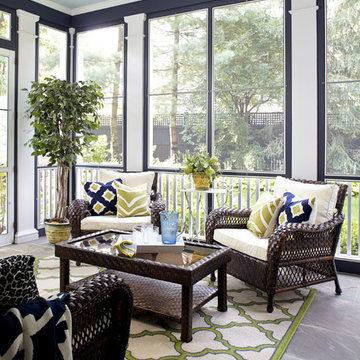
Photography: Laura Moss
Classic screened veranda in New York with a roof extension.
Classic screened veranda in New York with a roof extension.
1
