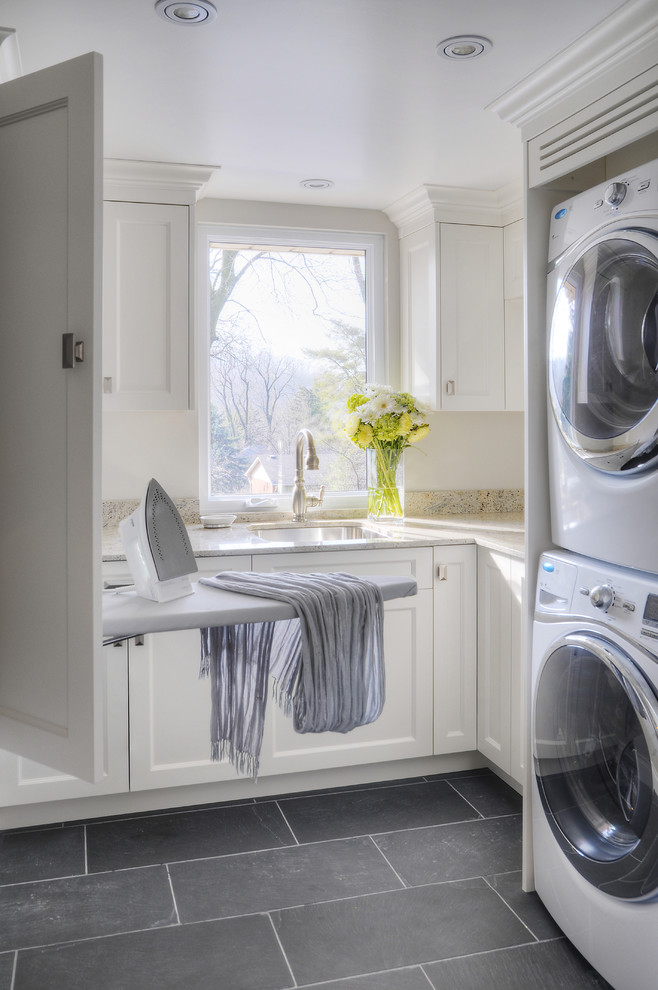
Transitional Home in London (1435)
Transitional Utility Room, Toronto
Painted ‘Hampshire’ doors in Benjamin Moore BM CC 40 Cloud White ---
Polished ‘Ivory Fantasy’ granite countertop ---
Other Photos in Transitional Home in London (1435)
What Houzz users are commenting on
Theresa Mandela added this to Theresa's Ideas17 December 2023
stacked laundry slate tile large

Set up an ironing stationAnother potential sticking point in the laundry life cycle is the ironing. The cumbersome...