Turquoise Cloakroom with Brown Floors Ideas and Designs
Refine by:
Budget
Sort by:Popular Today
1 - 20 of 93 photos
Item 1 of 3

This is an example of a traditional cloakroom in Paris with a wall mounted toilet, green walls, medium hardwood flooring, a wall-mounted sink, brown floors and a feature wall.
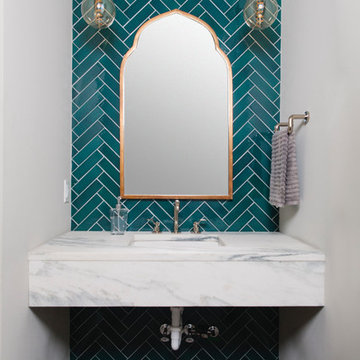
Inspiration for a contemporary cloakroom in Birmingham with blue tiles, blue walls, dark hardwood flooring, brown floors, white worktops and a feature wall.

Design ideas for a small classic cloakroom in London with blue walls, a console sink, brown floors and a dado rail.
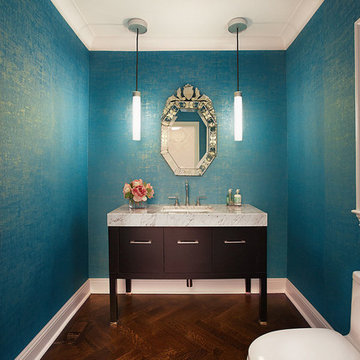
Design ideas for a medium sized contemporary cloakroom in New York with flat-panel cabinets, dark wood cabinets, a one-piece toilet, medium hardwood flooring, a submerged sink and brown floors.
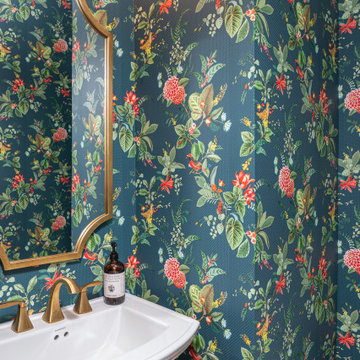
This is an example of a small classic cloakroom in Raleigh with white cabinets, green walls, medium hardwood flooring, a pedestal sink, brown floors, a freestanding vanity unit and wallpapered walls.
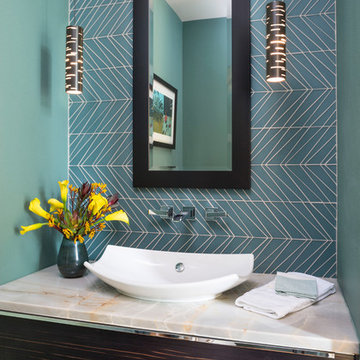
Inspiration for a contemporary cloakroom in Denver with flat-panel cabinets, dark wood cabinets, an urinal, blue tiles, glass tiles, blue walls, medium hardwood flooring, a vessel sink, brown floors and grey worktops.
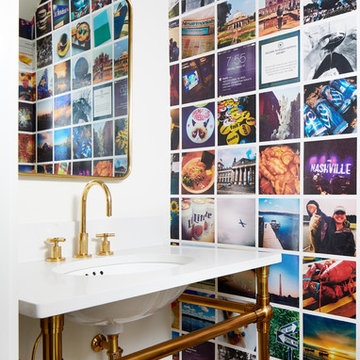
Photography: Stacy Zarin Goldberg
Inspiration for a small contemporary cloakroom in DC Metro with multi-coloured walls, porcelain flooring, engineered stone worktops, brown floors, a submerged sink, white worktops and a feature wall.
Inspiration for a small contemporary cloakroom in DC Metro with multi-coloured walls, porcelain flooring, engineered stone worktops, brown floors, a submerged sink, white worktops and a feature wall.

Stylish Productions
Coastal cloakroom in DC Metro with beaded cabinets, white cabinets, multi-coloured walls, medium hardwood flooring, a submerged sink, brown floors, grey worktops, a built in vanity unit, wainscoting and wallpapered walls.
Coastal cloakroom in DC Metro with beaded cabinets, white cabinets, multi-coloured walls, medium hardwood flooring, a submerged sink, brown floors, grey worktops, a built in vanity unit, wainscoting and wallpapered walls.
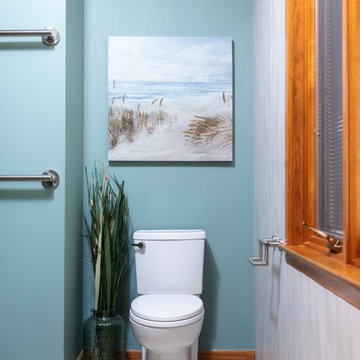
Medium sized contemporary cloakroom in New Orleans with flat-panel cabinets, light wood cabinets, a one-piece toilet, multi-coloured tiles, mosaic tiles, green walls, vinyl flooring, a submerged sink, engineered stone worktops, brown floors and grey worktops.

An adorable powder room we did in our client's 1930s Colonial home. We used ESTA Home by Brewster Jaguar wallpaper in teal.
This is an example of a small classic cloakroom in Boston with a one-piece toilet, blue walls, wood-effect flooring, a pedestal sink, brown floors, a freestanding vanity unit, a wallpapered ceiling and wallpapered walls.
This is an example of a small classic cloakroom in Boston with a one-piece toilet, blue walls, wood-effect flooring, a pedestal sink, brown floors, a freestanding vanity unit, a wallpapered ceiling and wallpapered walls.
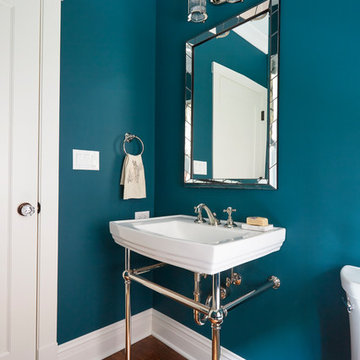
Kaskel Photo
Medium sized classic cloakroom in Chicago with blue walls, medium hardwood flooring, a two-piece toilet, a wall-mounted sink, solid surface worktops, brown floors and white worktops.
Medium sized classic cloakroom in Chicago with blue walls, medium hardwood flooring, a two-piece toilet, a wall-mounted sink, solid surface worktops, brown floors and white worktops.
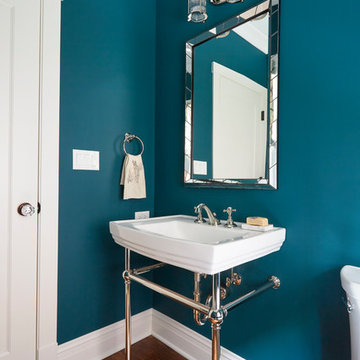
Mike Kaskel
This is an example of a small classic cloakroom in Chicago with a pedestal sink, a one-piece toilet, blue walls, dark hardwood flooring and brown floors.
This is an example of a small classic cloakroom in Chicago with a pedestal sink, a one-piece toilet, blue walls, dark hardwood flooring and brown floors.
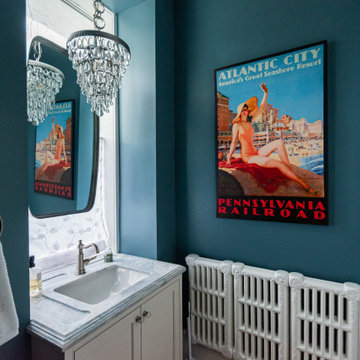
After removing a structural support beam in the center of this colonial home's kitchen Gardner/Fox designed and built an open, updated space with plenty of room for friends and family. The new design includes ample storage and counter space, as well as a coffee station and work desk. The renovation also included the installation of a new bar and updated powder room.

The powder room, shown here, exists just outside the kitchen. The vanity was built out of an old end table the homeowners already had. We remodeled it to accommodate the vessel sink.
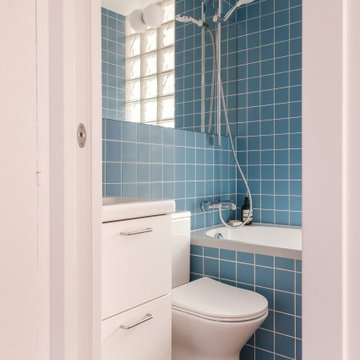
This is an example of a small classic cloakroom in Paris with beaded cabinets, white cabinets, blue tiles, blue walls, lino flooring, a built-in sink, brown floors and a floating vanity unit.
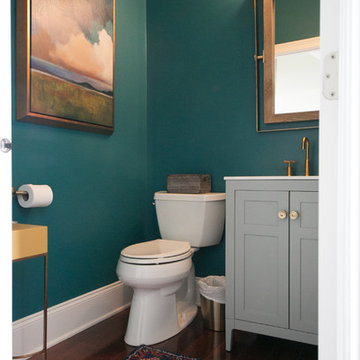
In this project, we transformed a main living area, kitchen and dining room from bland to stylish and comfortable for our clients entertaining needs. The kitchen was extended and opened up to the living room for better flow, both visual and functional. A built-in tv wall unit fills up a big blank wall and adds storage. New furnishings, lighting, art and accessories complete all spaces.
Photo Credit: Allie Mullin
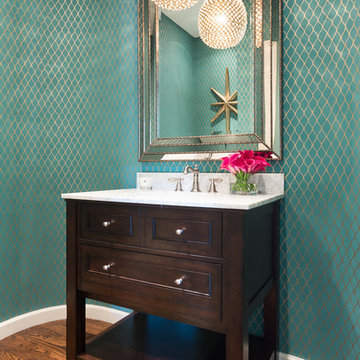
The bright turquoise Schumacher wallpaper combined with this stately mirror and elegant pendant light transform this powder room into a contemporary and visually intriguing space.

Matthew Millman
Photo of a contemporary cloakroom in Los Angeles with flat-panel cabinets, black cabinets, a wall mounted toilet, multi-coloured walls, medium hardwood flooring, a console sink and brown floors.
Photo of a contemporary cloakroom in Los Angeles with flat-panel cabinets, black cabinets, a wall mounted toilet, multi-coloured walls, medium hardwood flooring, a console sink and brown floors.
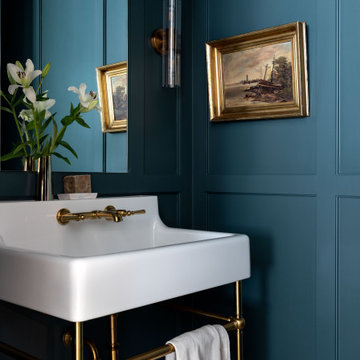
Inspiration for a large traditional cloakroom in Houston with blue walls, light hardwood flooring, a console sink and brown floors.

Spacecrafting Photography
Inspiration for a medium sized traditional cloakroom in Minneapolis with freestanding cabinets, blue cabinets, multi-coloured walls, dark hardwood flooring, a submerged sink, brown floors, multi-coloured worktops, a one-piece toilet, marble worktops, a built in vanity unit and wallpapered walls.
Inspiration for a medium sized traditional cloakroom in Minneapolis with freestanding cabinets, blue cabinets, multi-coloured walls, dark hardwood flooring, a submerged sink, brown floors, multi-coloured worktops, a one-piece toilet, marble worktops, a built in vanity unit and wallpapered walls.
Turquoise Cloakroom with Brown Floors Ideas and Designs
1