Turquoise Cloakroom with Open Cabinets Ideas and Designs
Refine by:
Budget
Sort by:Popular Today
1 - 20 of 54 photos
Item 1 of 3
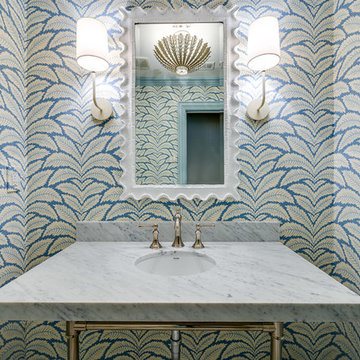
Photo of a cloakroom in Dallas with open cabinets, blue walls, mosaic tile flooring, a pedestal sink, marble worktops, white floors and white worktops.

Photo of a contemporary cloakroom in Boston with open cabinets, dark wood cabinets, multi-coloured walls, a console sink, a freestanding vanity unit, a wallpapered ceiling and wallpapered walls.
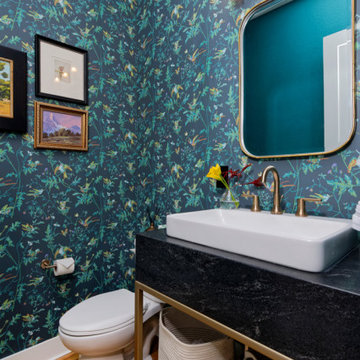
Our Denver studio gave this townhome a modern look with brightly-colored accent walls, printed wallpaper, and sleek furniture. The powder room features an elegant vanity from our MB Home Collection that was designed by our studio and manufactured in California.
---
Project designed by Denver, Colorado interior designer Margarita Bravo. She serves Denver as well as surrounding areas such as Cherry Hills Village, Englewood, Greenwood Village, and Bow Mar.
---
For more about MARGARITA BRAVO, click here: https://www.margaritabravo.com/
To learn more about this project, click here:
https://www.margaritabravo.com/portfolio/modern-bold-colorful-denver-townhome/
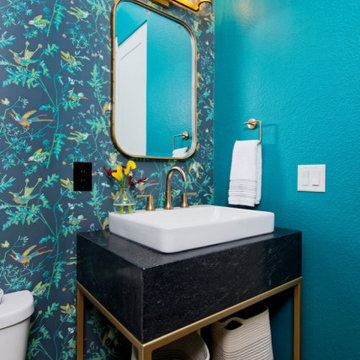
Our Miami studio gave this townhome a modern look with brightly-colored accent walls, printed wallpaper, and sleek furniture. The powder room features an elegant vanity from our MB Home Collection that was designed by our studio and manufactured in California.
---
Project designed by Miami interior designer Margarita Bravo. She serves Miami as well as surrounding areas such as Coconut Grove, Key Biscayne, Miami Beach, North Miami Beach, and Hallandale Beach.
---
For more about MARGARITA BRAVO, click here: https://www.margaritabravo.com/
To learn more about this project, click here:
https://www.margaritabravo.com/portfolio/modern-bold-colorful-denver-townhome/

A beveled wainscot tile base, chair rail tile, brass hardware/plumbing, and a contrasting blue, embellish the new powder room.
Small classic cloakroom in Minneapolis with white tiles, ceramic tiles, blue walls, porcelain flooring, a wall-mounted sink, multi-coloured floors, a one-piece toilet, open cabinets and a dado rail.
Small classic cloakroom in Minneapolis with white tiles, ceramic tiles, blue walls, porcelain flooring, a wall-mounted sink, multi-coloured floors, a one-piece toilet, open cabinets and a dado rail.
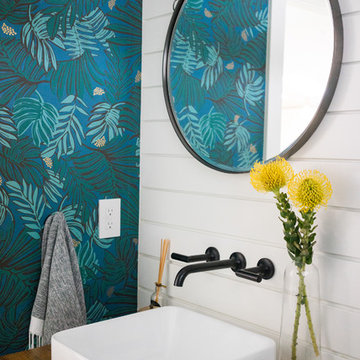
Lane Dittoe Photographs
[FIXE] design house interors
This is an example of a medium sized retro cloakroom in Orange County with open cabinets, light wood cabinets, white walls, light hardwood flooring, a vessel sink and wooden worktops.
This is an example of a medium sized retro cloakroom in Orange County with open cabinets, light wood cabinets, white walls, light hardwood flooring, a vessel sink and wooden worktops.

This powder room has beautiful damask wallpaper with painted wainscoting that looks so delicate next to the chrome vanity and beveled mirror!
Architect: Meyer Design
Photos: Jody Kmetz

Photo of a classic cloakroom in Los Angeles with open cabinets, medium wood cabinets, a two-piece toilet, blue walls, a submerged sink, engineered stone worktops, multi-coloured floors, white worktops, a freestanding vanity unit and panelled walls.
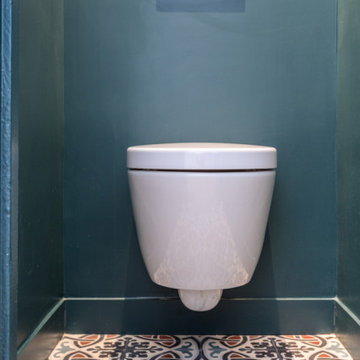
Les chambres de toute la famille ont été pensées pour être le plus ludiques possible. En quête de bien-être, les propriétaire souhaitaient créer un nid propice au repos et conserver une palette de matériaux naturels et des couleurs douces. Un défi relevé avec brio !
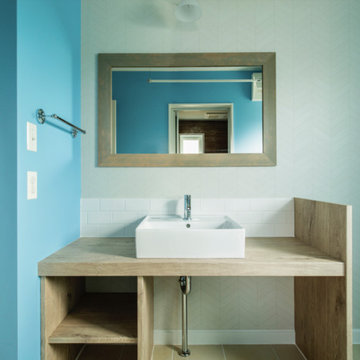
大好きなブルーをアクセントに使用し、サブウェイタイルの目地も白にして爽やかな朝を
Photo of a large nautical cloakroom in Other with open cabinets, white tiles, metro tiles, white walls, cement flooring, laminate worktops and beige floors.
Photo of a large nautical cloakroom in Other with open cabinets, white tiles, metro tiles, white walls, cement flooring, laminate worktops and beige floors.
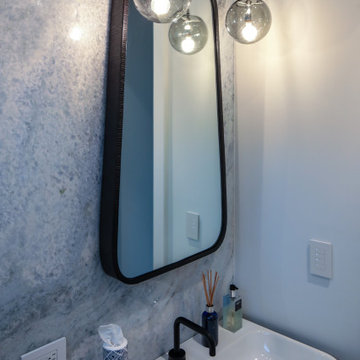
Incorporating a unique blue-chip art collection, this modern Hamptons home was meticulously designed to complement the owners' cherished art collections. The thoughtful design seamlessly integrates tailored storage and entertainment solutions, all while upholding a crisp and sophisticated aesthetic.
This exquisite powder room exudes sophistication with its luxurious marble walls that add a touch of opulence. An elegant mirror enhances the sense of space and reflects the room's tasteful decor.
---Project completed by New York interior design firm Betty Wasserman Art & Interiors, which serves New York City, as well as across the tri-state area and in The Hamptons.
For more about Betty Wasserman, see here: https://www.bettywasserman.com/
To learn more about this project, see here: https://www.bettywasserman.com/spaces/westhampton-art-centered-oceanfront-home/

洗面コーナー/
Photo by:ジェ二イクス 佐藤二郎
Design ideas for a medium sized scandi cloakroom in Other with open cabinets, white cabinets, white tiles, mosaic tiles, white walls, light hardwood flooring, a built-in sink, wooden worktops, beige floors, beige worktops, a one-piece toilet, a feature wall, a built in vanity unit, a wallpapered ceiling and wallpapered walls.
Design ideas for a medium sized scandi cloakroom in Other with open cabinets, white cabinets, white tiles, mosaic tiles, white walls, light hardwood flooring, a built-in sink, wooden worktops, beige floors, beige worktops, a one-piece toilet, a feature wall, a built in vanity unit, a wallpapered ceiling and wallpapered walls.
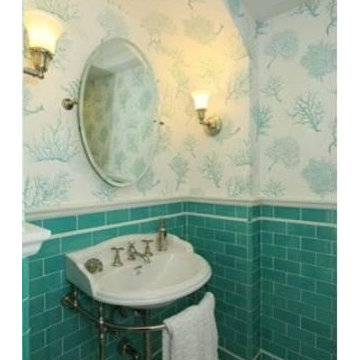
Photo of a medium sized mediterranean cloakroom in Los Angeles with open cabinets, a two-piece toilet, green tiles, ceramic tiles, white walls, ceramic flooring and a pedestal sink.
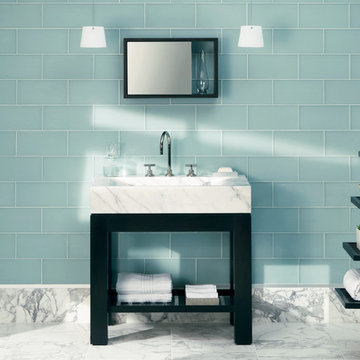
This is an example of a medium sized contemporary cloakroom in Denver with open cabinets, black cabinets, blue tiles, glass tiles, marble flooring, an integrated sink and marble worktops.
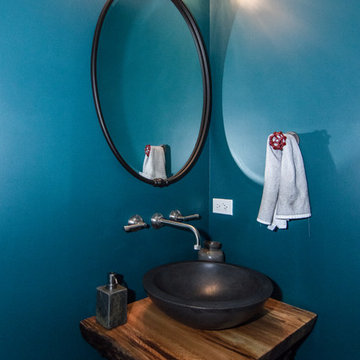
Small eclectic cloakroom in Chicago with open cabinets, medium wood cabinets, a wall mounted toilet, blue walls, ceramic flooring, a vessel sink and wooden worktops.
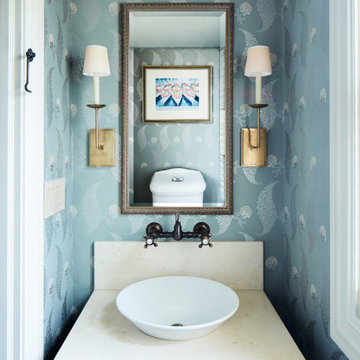
Photography by Mark Weinberg
Cloakroom in New York with open cabinets, light wood cabinets, blue walls, a vessel sink, beige worktops, a freestanding vanity unit and wallpapered walls.
Cloakroom in New York with open cabinets, light wood cabinets, blue walls, a vessel sink, beige worktops, a freestanding vanity unit and wallpapered walls.
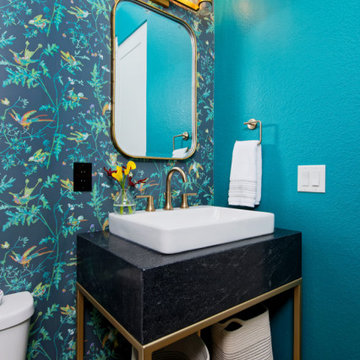
Our Denver studio gave this townhome a modern look with brightly-colored accent walls, printed wallpaper, and sleek furniture. The powder room features an elegant vanity from our MB Home Collection that was designed by our studio and manufactured in California.
---
Project designed by Denver, Colorado interior designer Margarita Bravo. She serves Denver as well as surrounding areas such as Cherry Hills Village, Englewood, Greenwood Village, and Bow Mar.
---
For more about MARGARITA BRAVO, click here: https://www.margaritabravo.com/
To learn more about this project, click here:
https://www.margaritabravo.com/portfolio/modern-bold-colorful-denver-townhome/
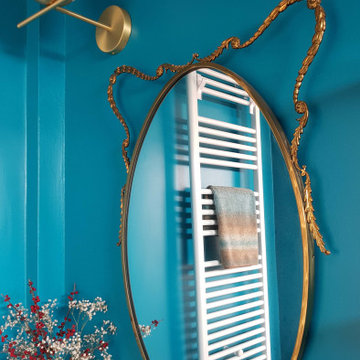
Particolare dello specchio e della lampada
Inspiration for a small modern cloakroom in Milan with open cabinets, a wall mounted toilet, a vessel sink, solid surface worktops, brown worktops, a floating vanity unit, multi-coloured tiles, porcelain tiles, blue walls and marble flooring.
Inspiration for a small modern cloakroom in Milan with open cabinets, a wall mounted toilet, a vessel sink, solid surface worktops, brown worktops, a floating vanity unit, multi-coloured tiles, porcelain tiles, blue walls and marble flooring.
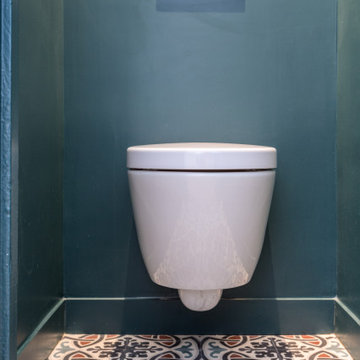
Les chambres de toute la famille ont été pensées pour être le plus ludiques possible. En quête de bien-être, les propriétaire souhaitaient créer un nid propice au repos et conserver une palette de matériaux naturels et des couleurs douces. Un défi relevé avec brio !
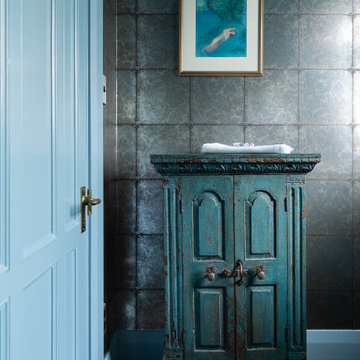
A dark and moody powder room with blue ceiling and trims. An art deco vanity, toilet and Indian Antique storage cabinet make this bathroom feel unique.
Turquoise Cloakroom with Open Cabinets Ideas and Designs
1