Turquoise Cloakroom with Solid Surface Worktops Ideas and Designs
Refine by:
Budget
Sort by:Popular Today
1 - 20 of 51 photos
Item 1 of 3

Update of powder room - aqua smoke paint color by PPG, Bertch cabinetry with solid surface white counter, faucet by Brizo in a brushed bronze finish.
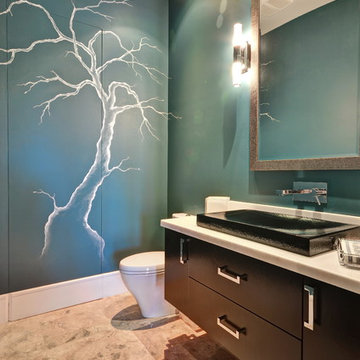
Robert Fernandez (Photographer)
This is an example of a medium sized contemporary cloakroom in Miami with flat-panel cabinets, dark wood cabinets, a one-piece toilet, blue walls, limestone flooring, a vessel sink and solid surface worktops.
This is an example of a medium sized contemporary cloakroom in Miami with flat-panel cabinets, dark wood cabinets, a one-piece toilet, blue walls, limestone flooring, a vessel sink and solid surface worktops.

This powder room has beautiful damask wallpaper with painted wainscoting that looks so delicate next to the chrome vanity and beveled mirror!
Architect: Meyer Design
Photos: Jody Kmetz
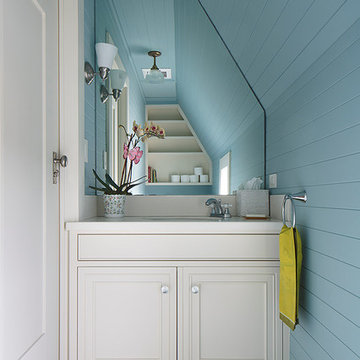
Construction by Plath + Co.
Photography by Eric Rorer.
Interior Design by Jan Wasson.
Design ideas for a small traditional cloakroom in San Francisco with a submerged sink, beaded cabinets, white cabinets, solid surface worktops, blue walls and painted wood flooring.
Design ideas for a small traditional cloakroom in San Francisco with a submerged sink, beaded cabinets, white cabinets, solid surface worktops, blue walls and painted wood flooring.
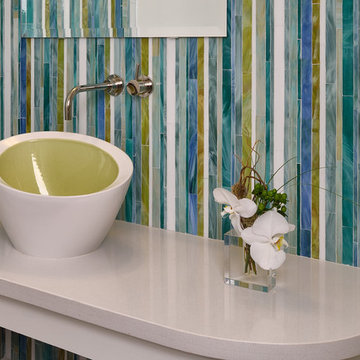
This hidden gem of a powder bath is tucked away behind a curved wall in the kitchen. Custom glass tile was selected to accentuate the glazed interior of the vessel sink. The colors of the tile were meant to coordinate with the bamboo trees just outside and bring a little of the outdoors inside.
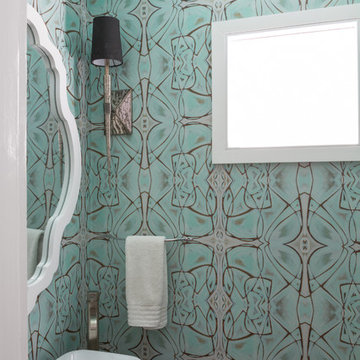
Inspiration for a small classic cloakroom in New Orleans with multi-coloured walls, a two-piece toilet, solid surface worktops and a vessel sink.

We wanted to make a statement in the small powder bathroom with the color blue! Hand-painted wood tiles are on the accent wall behind the mirror, toilet, and sink, creating the perfect pop of design. Brass hardware and plumbing is used on the freestanding sink to give contrast to the blue and green color scheme. An elegant mirror stands tall in order to make the space feel larger. Light green penny floor tile is put in to also make the space feel larger than it is. We decided to add a pop of a complimentary color with a large artwork that has the color orange. This allows the space to take a break from the blue and green color scheme. This powder bathroom is small but mighty.
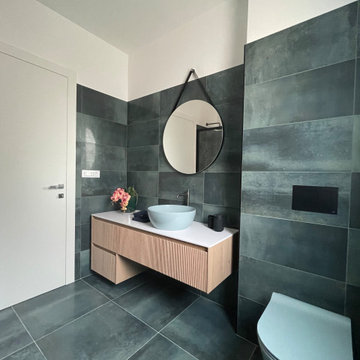
NON C'È DUE SENZA TRE
Capita raramente di approcciare alla realizzazione di un terzo bagno quando hai già concentrato tutte le energie nella progettazione dei due più importanti della casa: padronale e di servizio
Ma la bellezza di realizzarne un terzo?
FARECASA ha scelto @gambinigroup selezionando un gres della serie Hemisphere Laguna, una miscela armoniosa tra metallo e cemento.
Obiettivo ?
Originalità Modernità e Versatilità
Special thanks ⤵️
Rubinetteria @bongioofficial
Sanitari @gsiceramica
Arredo bagno @novellosrl
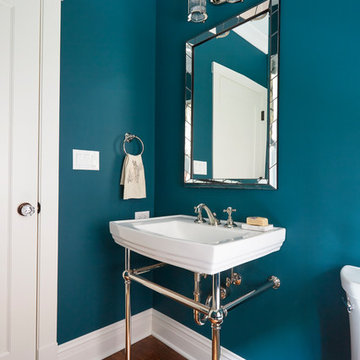
Kaskel Photo
Medium sized classic cloakroom in Chicago with blue walls, medium hardwood flooring, a two-piece toilet, a wall-mounted sink, solid surface worktops, brown floors and white worktops.
Medium sized classic cloakroom in Chicago with blue walls, medium hardwood flooring, a two-piece toilet, a wall-mounted sink, solid surface worktops, brown floors and white worktops.
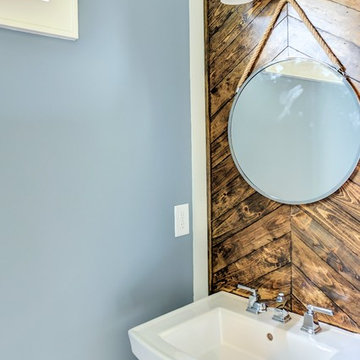
Photo of a small traditional cloakroom in Atlanta with blue walls, a pedestal sink and solid surface worktops.
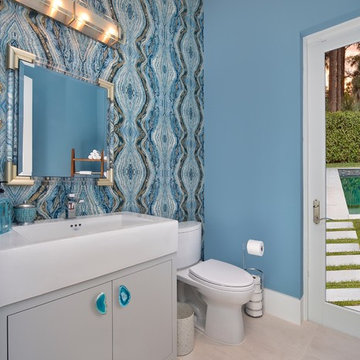
Naples, FL Contemporary Agate Bathroom Cabinets Designed by Tyler Hurst of Kountry Kraft, Inc.
https://www.kountrykraft.com/photo-gallery/agate-cabinets-naples-fl-f106979/
#KountryKraft #AgateBathroomCabinets #CustomCabinetry
Cabinetry Style: Inset/No Bead
Door Design: Purity
Custom Color: Custom Paint Match to Benjamin Moore #1591 Sterling
Job Number: F106979
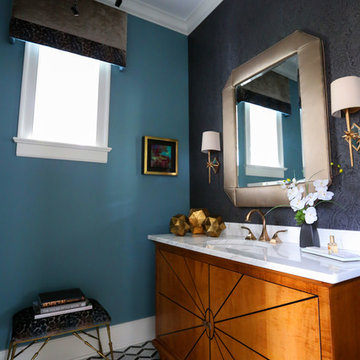
Anne Buskirk
Medium sized traditional cloakroom in Indianapolis with medium wood cabinets, a one-piece toilet, grey tiles, white tiles, stone tiles, blue walls, medium hardwood flooring, a built-in sink, solid surface worktops and flat-panel cabinets.
Medium sized traditional cloakroom in Indianapolis with medium wood cabinets, a one-piece toilet, grey tiles, white tiles, stone tiles, blue walls, medium hardwood flooring, a built-in sink, solid surface worktops and flat-panel cabinets.
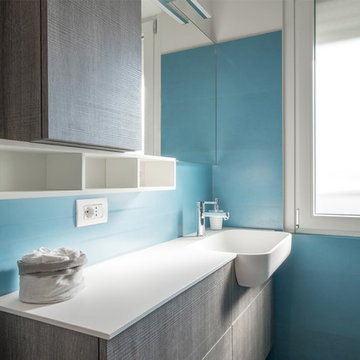
ph by Emiliano Vincenti
Design ideas for a small coastal cloakroom in Rome with flat-panel cabinets, a built-in sink, distressed cabinets, a two-piece toilet, porcelain tiles, white walls, white worktops, concrete flooring, grey floors, blue tiles and solid surface worktops.
Design ideas for a small coastal cloakroom in Rome with flat-panel cabinets, a built-in sink, distressed cabinets, a two-piece toilet, porcelain tiles, white walls, white worktops, concrete flooring, grey floors, blue tiles and solid surface worktops.
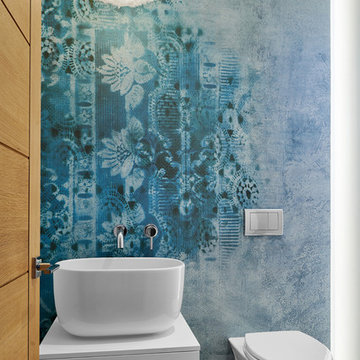
Inspiration for a medium sized contemporary cloakroom in Denver with flat-panel cabinets, white cabinets, a wall mounted toilet, blue walls, medium hardwood flooring, a vessel sink, solid surface worktops, brown floors and white worktops.
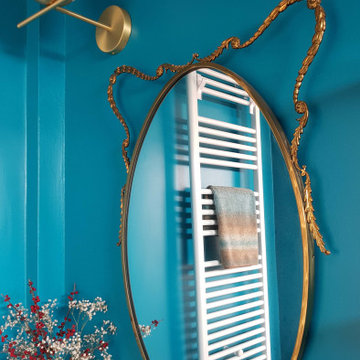
Particolare dello specchio e della lampada
Inspiration for a small modern cloakroom in Milan with open cabinets, a wall mounted toilet, a vessel sink, solid surface worktops, brown worktops, a floating vanity unit, multi-coloured tiles, porcelain tiles, blue walls and marble flooring.
Inspiration for a small modern cloakroom in Milan with open cabinets, a wall mounted toilet, a vessel sink, solid surface worktops, brown worktops, a floating vanity unit, multi-coloured tiles, porcelain tiles, blue walls and marble flooring.

Photo of a medium sized retro cloakroom in Osaka with open cabinets, white tiles, metro tiles, white walls, ceramic flooring, a vessel sink, solid surface worktops and white floors.

大宮の氷川神社参道からほど近い場所に建つ企業の本社ビルです。
1階が駐車場・エントランス・エレベーターホール、2階がテナントオフィス、そして3階が自社オフィスで構成されています。
1階駐車場はピロティー状になっており、2階3階のオフィス部分は黒く光沢をもった四角い箱が空中に浮いているようなイメージとなっています。
3階自社オフィスの執務空間は天井の高い木板貼りの天井となっており、屋外テラスと一体となっています。
明るく開放的で、働きやすい空間となっており、また特徴的な外観は街並みにインパクトを与えます。
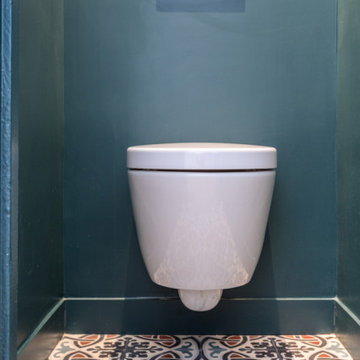
Les chambres de toute la famille ont été pensées pour être le plus ludiques possible. En quête de bien-être, les propriétaire souhaitaient créer un nid propice au repos et conserver une palette de matériaux naturels et des couleurs douces. Un défi relevé avec brio !
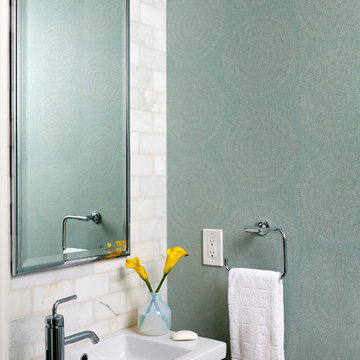
The key to success with all of his clients is trust and accountability, notes Austin. Of course, it helps that his aesthetics are impeccable. When asked what his client thought about his new home design, Austin says he was recently asked to renovate the client's New York City apartment. The client wrote: "Perhaps we can do as well in NY as we did in DC, which I must say, sets the bar pretty high."
Stacy Zarin Goldberg Photography
Project designed by Boston interior design studio Dane Austin Design. They serve Boston, Cambridge, Hingham, Cohasset, Newton, Weston, Lexington, Concord, Dover, Andover, Gloucester, as well as surrounding areas.
For more about Dane Austin Design, click here: https://daneaustindesign.com/
To learn more about this project, click here: https://daneaustindesign.com/kalorama-penthouse
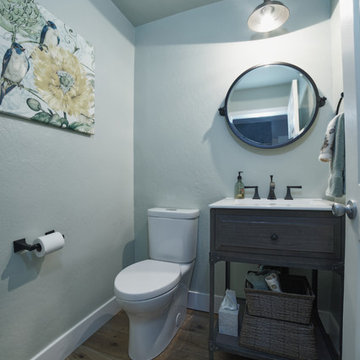
This is an example of a small classic cloakroom in San Francisco with freestanding cabinets, distressed cabinets, solid surface worktops and white worktops.
Turquoise Cloakroom with Solid Surface Worktops Ideas and Designs
1