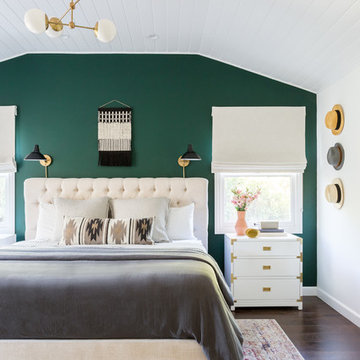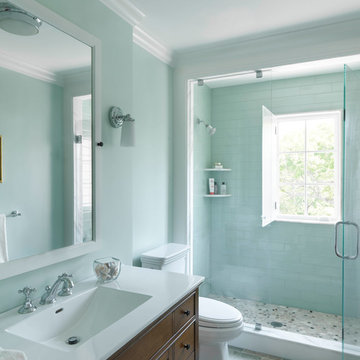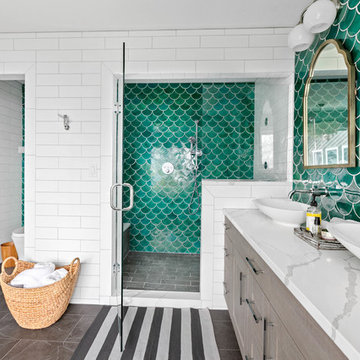Coastal Turquoise Home Design Photos

Dining area in coastal home with vintage ercol chairs and industrial light fitting
Photo of a large nautical open plan dining room in Other with laminate floors.
Photo of a large nautical open plan dining room in Other with laminate floors.

Siri Blanchette/Blind Dog Photo Associates
This kids bath has all the fun of a sunny day at the beach. In a contemporary way, the details in the room are nautical and beachy. The color of the walls are like a clear blue sky, the vanity lights look like vintage boat lights, the vanity top looks like sand, and the shower walls are meant to look like a sea shanty with weathered looking wood grained tile plank walls and a shower "window pane" cubby with hand painted tiles designed by Marcye that look like a view out to the beach. The floor is bleached pebbles with hand painted sea creature tiles placed randomly for the kids to find.

Inspiration for a coastal ensuite bathroom in Charleston with open cabinets, grey cabinets, white walls, light hardwood flooring, a submerged sink, white worktops and double sinks.

Inspiration for a coastal shower room bathroom in Orange County with light wood cabinets, blue tiles, grey walls, a submerged sink, grey floors, grey worktops and shaker cabinets.

William Quarles
Inspiration for a beach style ensuite bathroom in Charleston with dark wood cabinets, a two-piece toilet, beige tiles, porcelain tiles, blue walls, porcelain flooring, a submerged sink, granite worktops, beige floors, a hinged door and beige worktops.
Inspiration for a beach style ensuite bathroom in Charleston with dark wood cabinets, a two-piece toilet, beige tiles, porcelain tiles, blue walls, porcelain flooring, a submerged sink, granite worktops, beige floors, a hinged door and beige worktops.

Operable shutters on the tub window open to reveal a view of the coastline. The boys' bathroom has gray/blue and white subway tile on the walls and easy to maintain porcelain wood look tile on the floor.

Design ideas for a beach style master and grey and cream bedroom in Boise with white walls, carpet and beige floors.

This is an example of a medium sized coastal u-shaped kitchen/diner in Santa Barbara with a belfast sink, shaker cabinets, white cabinets, wood worktops, grey splashback, metro tiled splashback, stainless steel appliances, medium hardwood flooring, an island and brown floors.

A master bedroom with a deck, dark wood shiplap ceiling, and beachy decor
Photo by Ashley Avila Photography
Design ideas for a coastal guest bedroom in Grand Rapids with carpet, grey floors, grey walls, a vaulted ceiling, a wood ceiling, wainscoting and a dado rail.
Design ideas for a coastal guest bedroom in Grand Rapids with carpet, grey floors, grey walls, a vaulted ceiling, a wood ceiling, wainscoting and a dado rail.

Our clients wanted to stay true to the style of this 1930's home with their kitchen renovation. Changing the footprint of the kitchen to include smaller rooms, we were able to provide this family their dream kitchen with all of the modern conveniences like a walk in pantry, a large seating island, custom cabinetry and appliances. It is now a sunny, open family kitchen.

A new pool house structure for a young family, featuring a space for family gatherings and entertaining. The highlight of the structure is the featured 2 sliding glass walls, which opens the structure directly to the adjacent pool deck. The space also features a fireplace, indoor kitchen, and bar seating with additional flip-up windows.

This contemporary, costal Tiny Home features a bathroom with a shower built out over the tongue of the trailer it sits on saving space and creating space in the bathroom. This shower has it's own clear roofing giving the shower a skylight. This allows tons of light to shine in on the beautiful blue tiles that shape this corner shower. Stainless steel planters hold ferns giving the shower an outdoor feel. With sunlight, plants, and a rain shower head above the shower, it is just like an outdoor shower only with more convenience and privacy. The curved glass shower door gives the whole tiny home bathroom a bigger feel while letting light shine through to the rest of the bathroom. The blue tile shower has niches; built-in shower shelves to save space making your shower experience even better.

Inspiration for a beach style conservatory in Boston with a standard ceiling, grey floors and feature lighting.

Amy Bartlam
Design ideas for a coastal master bedroom in Los Angeles with green walls, dark hardwood flooring and no fireplace.
Design ideas for a coastal master bedroom in Los Angeles with green walls, dark hardwood flooring and no fireplace.

Photo of a medium sized nautical kitchen/diner in Miami with a belfast sink, shaker cabinets, white cabinets, grey splashback, stainless steel appliances, an island, brown floors, white worktops, quartz worktops, stone tiled splashback and light hardwood flooring.

Medium sized nautical shower room bathroom in Other with dark wood cabinets, an alcove shower, blue tiles, glass tiles, blue walls, pebble tile flooring, an integrated sink, solid surface worktops, multi-coloured floors and a hinged door.

Snowberry Lane Photography
Design ideas for a large beach style ensuite bathroom in Seattle with grey cabinets, a freestanding bath, an alcove shower, a one-piece toilet, green tiles, mosaic tiles, white walls, porcelain flooring, a vessel sink, engineered stone worktops, grey floors, a hinged door and white worktops.
Design ideas for a large beach style ensuite bathroom in Seattle with grey cabinets, a freestanding bath, an alcove shower, a one-piece toilet, green tiles, mosaic tiles, white walls, porcelain flooring, a vessel sink, engineered stone worktops, grey floors, a hinged door and white worktops.

Design ideas for a beach style games room in Seattle with blue walls, a standard fireplace, a stone fireplace surround and a wall mounted tv.

We were hired to create a Lake Charlevoix retreat for our client’s to be used by their whole family throughout the year. We were tasked with creating an inviting cottage that would also have plenty of space for the family and their guests. The main level features open concept living and dining, gourmet kitchen, walk-in pantry, office/library, laundry, powder room and master suite. The walk-out lower level houses a recreation room, wet bar/kitchenette, guest suite, two guest bedrooms, large bathroom, beach entry area and large walk in closet for all their outdoor gear. Balconies and a beautiful stone patio allow the family to live and entertain seamlessly from inside to outside. Coffered ceilings, built in shelving and beautiful white moldings create a stunning interior. Our clients truly love their Northern Michigan home and enjoy every opportunity to come and relax or entertain in their striking space.
- Jacqueline Southby Photography
Coastal Turquoise Home Design Photos
1




















