Coastal Turquoise Home Design Photos
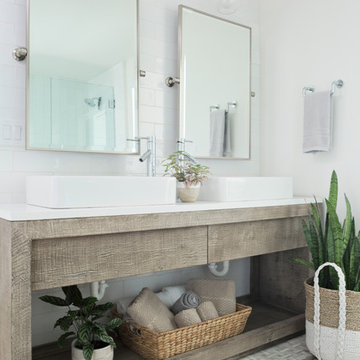
Design ideas for a coastal ensuite bathroom in Tampa with white tiles, white walls, a vessel sink, metro tiles, white worktops, quartz worktops and flat-panel cabinets.

Home Gym
This is an example of a medium sized coastal multi-use home gym in Miami with beige walls, lino flooring, grey floors and feature lighting.
This is an example of a medium sized coastal multi-use home gym in Miami with beige walls, lino flooring, grey floors and feature lighting.
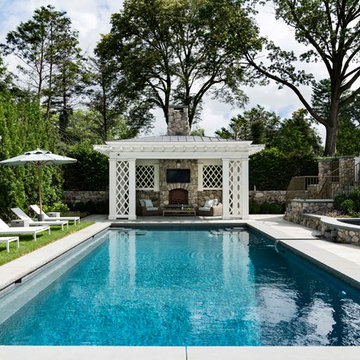
The lattice and columned pool pavilion with its stone fireplace and standing seam copper roof, and impressive lap pool creates the focal point for a resort-like arrangement of terraces, fountains, and landscaping.
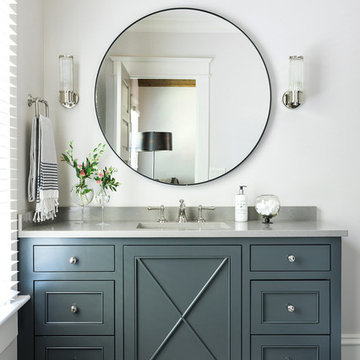
Inspiration for a coastal bathroom in Atlanta with white walls, grey floors, grey worktops and recessed-panel cabinets.

Design ideas for a medium sized coastal galley open plan kitchen in Tampa with a submerged sink, soapstone worktops, blue splashback, metro tiled splashback, integrated appliances, light hardwood flooring, multiple islands, brown floors, grey worktops, recessed-panel cabinets and turquoise cabinets.

Northern Michigan summers are best spent on the water. The family can now soak up the best time of the year in their wholly remodeled home on the shore of Lake Charlevoix.
This beachfront infinity retreat offers unobstructed waterfront views from the living room thanks to a luxurious nano door. The wall of glass panes opens end to end to expose the glistening lake and an entrance to the porch. There, you are greeted by a stunning infinity edge pool, an outdoor kitchen, and award-winning landscaping completed by Drost Landscape.
Inside, the home showcases Birchwood craftsmanship throughout. Our family of skilled carpenters built custom tongue and groove siding to adorn the walls. The one of a kind details don’t stop there. The basement displays a nine-foot fireplace designed and built specifically for the home to keep the family warm on chilly Northern Michigan evenings. They can curl up in front of the fire with a warm beverage from their wet bar. The bar features a jaw-dropping blue and tan marble countertop and backsplash. / Photo credit: Phoenix Photographic
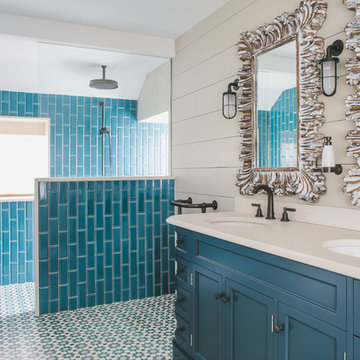
This was a lovely 19th century cottage on the outside, but the interior had been stripped of any original features. We didn't want to create a pastiche of a traditional Cornish cottage. But we incorporated an authentic feel by using local materials like Delabole Slate, local craftsmen to build the amazing feature staircase and local cabinetmakers to make the bespoke kitchen and TV storage unit. This gave the once featureless interior some personality. We had a lucky find in the concealed roof space. We found three original roof trusses and our talented contractor found a way of showing them off. In addition to doing the interior design, we also project managed this refurbishment.
Brett Charles Photography
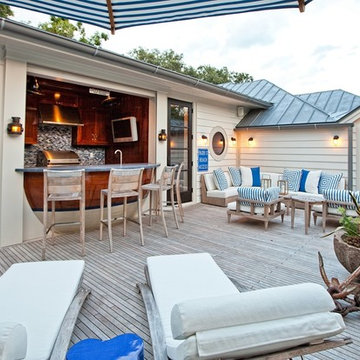
Nautical roof rooftop terrace in Jacksonville with an outdoor kitchen and no cover.
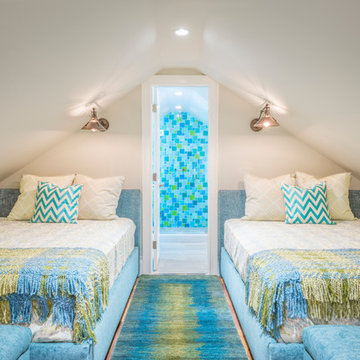
Dual fully upholstered queen size bed are finished with custom bedding and individual reading lights. At the foot of each bed is an upholstered storage ottoman. A peek into the Loft Bath shows the custom glazed shower tile. The area rug runner is available locally through Archeo in Key West.
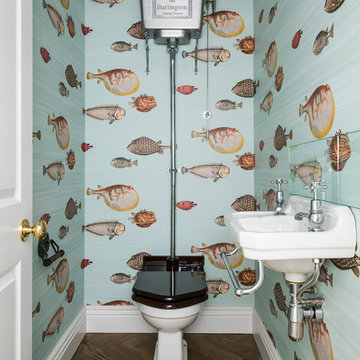
Playing on the nautical theme of the first floor, the utility room loo makes for amazing aesthetic.
Photo of a coastal cloakroom in London with a wall-mounted sink, a two-piece toilet, multi-coloured walls and dark hardwood flooring.
Photo of a coastal cloakroom in London with a wall-mounted sink, a two-piece toilet, multi-coloured walls and dark hardwood flooring.
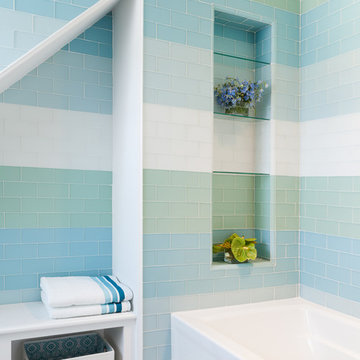
Yorgos Efthymiadis
Beach style bathroom in Boston with an alcove bath, multi-coloured tiles, glass tiles and mosaic tile flooring.
Beach style bathroom in Boston with an alcove bath, multi-coloured tiles, glass tiles and mosaic tile flooring.
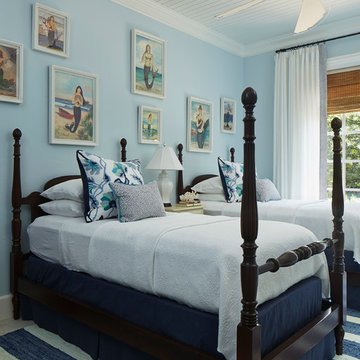
Robert C Brantley
Design ideas for a small coastal guest bedroom in Miami with blue walls, ceramic flooring, no fireplace and beige floors.
Design ideas for a small coastal guest bedroom in Miami with blue walls, ceramic flooring, no fireplace and beige floors.
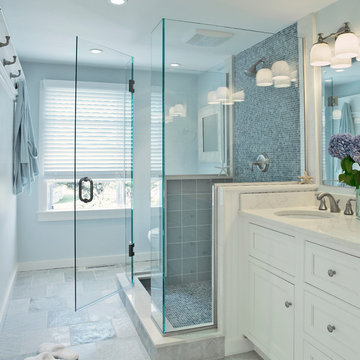
custom designed bathroom and removed the existing tub and specified a vanity with two sink and toilet 'hidden' behind the half wall in shower.
Inspiration for a beach style bathroom in Boston.
Inspiration for a beach style bathroom in Boston.

Surfers End Master Bath
Paul S. Bartholomew Photography, Inc.
Medium sized beach style ensuite bathroom in New York with glass-front cabinets, medium wood cabinets, limestone worktops, beige tiles, stone slabs, a built-in bath, a one-piece toilet, a vessel sink, white walls, travertine flooring, a double shower and beige floors.
Medium sized beach style ensuite bathroom in New York with glass-front cabinets, medium wood cabinets, limestone worktops, beige tiles, stone slabs, a built-in bath, a one-piece toilet, a vessel sink, white walls, travertine flooring, a double shower and beige floors.

This tiny home has a very unique and spacious bathroom with an indoor shower that feels like an outdoor shower. The triangular cut mango slab with the vessel sink conserves space while looking sleek and elegant, and the shower has not been stuck in a corner but instead is constructed as a whole new corner to the room! Yes, this bathroom has five right angles. Sunlight from the sunroof above fills the whole room. A curved glass shower door, as well as a frosted glass bathroom door, allows natural light to pass from one room to another. Ferns grow happily in the moisture and light from the shower.
This contemporary, costal Tiny Home features a bathroom with a shower built out over the tongue of the trailer it sits on saving space and creating space in the bathroom. This shower has it's own clear roofing giving the shower a skylight. This allows tons of light to shine in on the beautiful blue tiles that shape this corner shower. Stainless steel planters hold ferns giving the shower an outdoor feel. With sunlight, plants, and a rain shower head above the shower, it is just like an outdoor shower only with more convenience and privacy. The curved glass shower door gives the whole tiny home bathroom a bigger feel while letting light shine through to the rest of the bathroom. The blue tile shower has niches; built-in shower shelves to save space making your shower experience even better. The frosted glass pocket door also allows light to shine through.
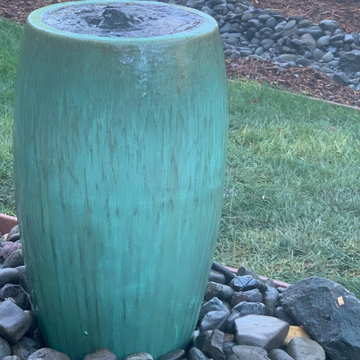
Low Maintenance water feature
This is an example of a beach style garden in Other.
This is an example of a beach style garden in Other.
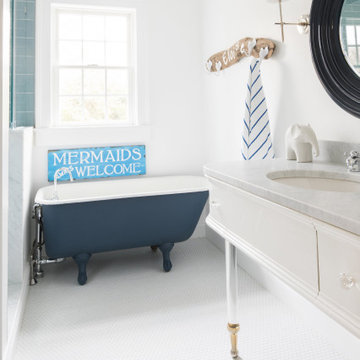
Sometimes what you’re looking for is right in your own backyard. This is what our Darien Reno Project homeowners decided as we launched into a full house renovation beginning in 2017. The project lasted about one year and took the home from 2700 to 4000 square feet.

Master bath with separate vanities and freestanding bath tub. Elegant marble floor with mosaic inset rug.
Inspiration for an expansive coastal ensuite bathroom in San Francisco with white cabinets, a freestanding bath, beige walls, marble flooring, a submerged sink, marble worktops, grey floors, grey worktops, a wall niche, double sinks, a built in vanity unit and recessed-panel cabinets.
Inspiration for an expansive coastal ensuite bathroom in San Francisco with white cabinets, a freestanding bath, beige walls, marble flooring, a submerged sink, marble worktops, grey floors, grey worktops, a wall niche, double sinks, a built in vanity unit and recessed-panel cabinets.

Glass octagon tile
Photo of a medium sized nautical bathroom in Hawaii with flat-panel cabinets, grey cabinets, a corner shower, a one-piece toilet, blue tiles, ceramic tiles, blue walls, porcelain flooring, a submerged sink, engineered stone worktops, grey floors, a sliding door, white worktops, a single sink, a freestanding vanity unit, a timber clad ceiling and panelled walls.
Photo of a medium sized nautical bathroom in Hawaii with flat-panel cabinets, grey cabinets, a corner shower, a one-piece toilet, blue tiles, ceramic tiles, blue walls, porcelain flooring, a submerged sink, engineered stone worktops, grey floors, a sliding door, white worktops, a single sink, a freestanding vanity unit, a timber clad ceiling and panelled walls.
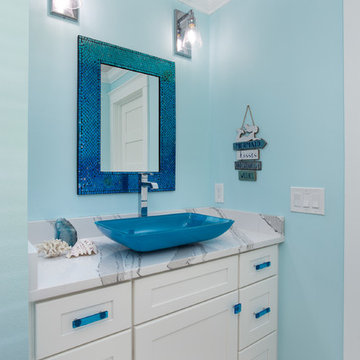
This bright, whimsical powder room features a turquoise glass vessel sink, glass mosaic mirror and coordinating drawer pulls.
Photo of a small nautical cloakroom in Orlando with shaker cabinets, white cabinets, blue walls, a vessel sink, engineered stone worktops and white worktops.
Photo of a small nautical cloakroom in Orlando with shaker cabinets, white cabinets, blue walls, a vessel sink, engineered stone worktops and white worktops.
Coastal Turquoise Home Design Photos
9



















