Country Turquoise Home Design Photos
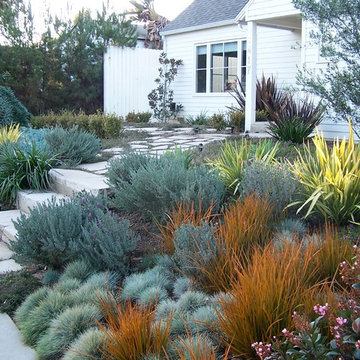
After a tear-down/remodel we were left with a west facing sloped front yard without much privacy from the street, a blank palette as it were. Re purposed concrete was used to create an entrance way and a seating area. Colorful drought tolerant trees and plants were used strategically to screen out unwanted views, and to frame the beauty of the new landscape. This yard is an example of low water, low maintenance without looking like grandmas cactus garden.

Les niches ouvertes apportent la couleur chaleureuse du chêne cognac et allègent visuellement le bloc de colonnes qui aurait été trop massif si entièrement fermé!
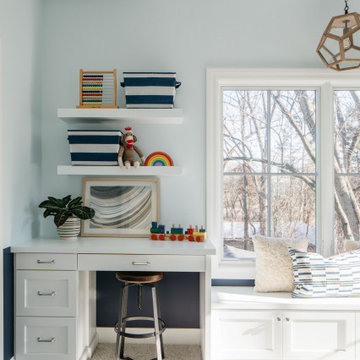
Kids' rooms are always this spotless, right?!??
We wish! Even if this isn’t always reality, we can still set our kids up to be as organized as possible.
One of the best ways to do this is by adding plenty of storage in their rooms. Whether you’re remodeling or building new, it’s never too late to add in some built-ins!
Click the link in our bio to view even more Trim Tech Designs custom built-ins!
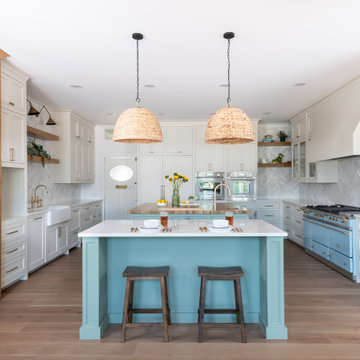
This is an example of a medium sized farmhouse u-shaped enclosed kitchen in Dallas with a belfast sink, shaker cabinets, white cabinets, engineered stone countertops, white splashback, ceramic splashback, stainless steel appliances, light hardwood flooring, multiple islands, brown floors and white worktops.

Photo of a country utility room in Grand Rapids with a belfast sink, shaker cabinets, green cabinets, wood worktops, white walls, ceramic flooring, a side by side washer and dryer, grey floors, brown worktops and wallpapered walls.

Whitewashed reclaimed barn wood, custom fit frameless glass shower doors, subway tile shower, and double vanities.
Farmhouse bathroom in Other with white cabinets, white walls, a submerged sink, marble worktops, multi-coloured floors, a hinged door, white worktops, double sinks, wood walls, a built in vanity unit and shaker cabinets.
Farmhouse bathroom in Other with white cabinets, white walls, a submerged sink, marble worktops, multi-coloured floors, a hinged door, white worktops, double sinks, wood walls, a built in vanity unit and shaker cabinets.

coastal decor
green kitchen
Design ideas for a rural kitchen in Jacksonville with an island and white worktops.
Design ideas for a rural kitchen in Jacksonville with an island and white worktops.

The exterior entry features tall windows surrounded by stone and a wood door.
Medium sized and white country detached house in Grand Rapids with three floors, mixed cladding, a pitched roof, a shingle roof, board and batten cladding and a grey roof.
Medium sized and white country detached house in Grand Rapids with three floors, mixed cladding, a pitched roof, a shingle roof, board and batten cladding and a grey roof.
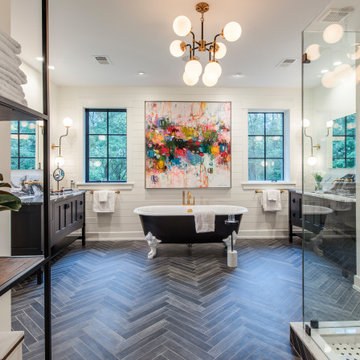
This is an example of a rural ensuite bathroom in Philadelphia with black cabinets, a claw-foot bath, a corner shower, white walls, grey floors, grey worktops and shaker cabinets.

This is an example of a large rural boot room in Atlanta with white walls, light hardwood flooring, beige floors and a dado rail.
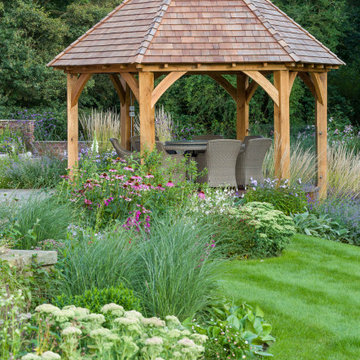
Photo of a medium sized country back full sun garden for summer in Cheshire with natural stone paving.

Our clients purchased a new house, but wanted to add their own personal style and touches to make it really feel like home. We added a few updated to the exterior, plus paneling in the entryway and formal sitting room, customized the master closet, and cosmetic updates to the kitchen, formal dining room, great room, formal sitting room, laundry room, children’s spaces, nursery, and master suite. All new furniture, accessories, and home-staging was done by InHance. Window treatments, wall paper, and paint was updated, plus we re-did the tile in the downstairs powder room to glam it up. The children’s bedrooms and playroom have custom furnishings and décor pieces that make the rooms feel super sweet and personal. All the details in the furnishing and décor really brought this home together and our clients couldn’t be happier!
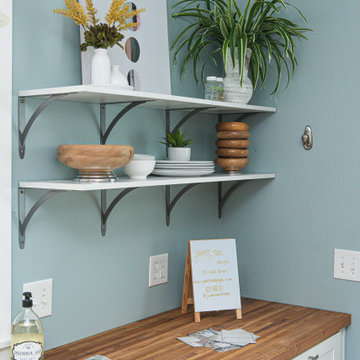
Inspiration for a medium sized farmhouse l-shaped enclosed kitchen in Indianapolis with a double-bowl sink, flat-panel cabinets, white cabinets, wood worktops, stainless steel appliances, medium hardwood flooring, no island, grey floors and brown worktops.

What was once a dark, unwelcoming alcove is now a bright, luxurious haven. The over-sized soaker fills this extra large space and is complimented with 3 x 12 subway tiles. The contrasting grout color speaks to the black fixtures and accents throughout the room. We love the custom-sized niches that perfectly hold the client's "jellies and jams."
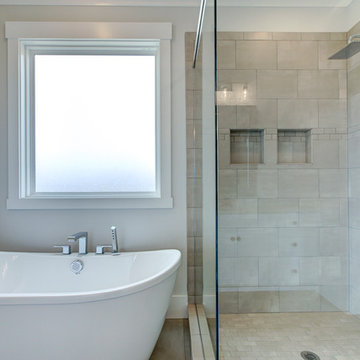
Daltile Skybridge 12 x 24 in Grey on Running Bond pattern on floors and Daltile Skybridge 10 x 14 in Grey on Walls with Tec Powergrout Light Pewter grout.
DreamWeaver Cape Cod Armour carpet in closet & Bedroom.
Photos courtesy of Lindsey Farrar & Milton Built Homes

Lovely tongue & groove farmhouse doors with black knobs. Benchtop is Caesarstone Fresh Concrete.
This is an example of a farmhouse utility room in Perth with a built-in sink, louvered cabinets, green cabinets, engineered stone countertops, multi-coloured walls, a side by side washer and dryer and grey worktops.
This is an example of a farmhouse utility room in Perth with a built-in sink, louvered cabinets, green cabinets, engineered stone countertops, multi-coloured walls, a side by side washer and dryer and grey worktops.

This is an example of a large country ensuite bathroom in Charlotte with blue tiles, cement tiles, beige walls, marble worktops, brown floors, blue cabinets, dark hardwood flooring, a submerged sink, grey worktops and shaker cabinets.

Photo of a rural ensuite bathroom in New York with light wood cabinets, a freestanding bath, an alcove shower, white walls, a submerged sink, beige floors, a hinged door, grey worktops and flat-panel cabinets.
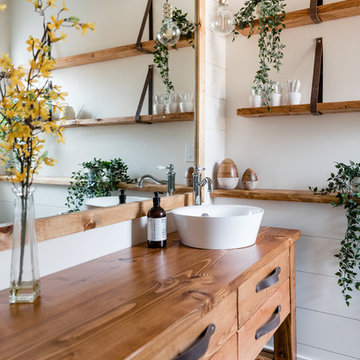
This is an example of a farmhouse bathroom in Sacramento with medium wood cabinets, white walls, a vessel sink, wooden worktops, grey floors, brown worktops and flat-panel cabinets.

After remodel. A much brighter and larger looking room featuring a custom green inset bathroom vanity with chrome hardware. Hex tile for the floor and subway tiles in the shower.
Country Turquoise Home Design Photos
2



















