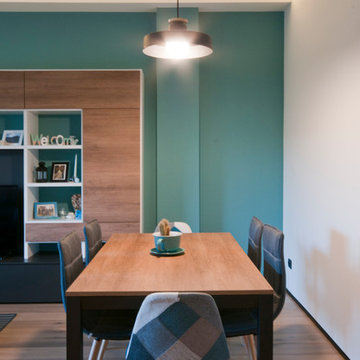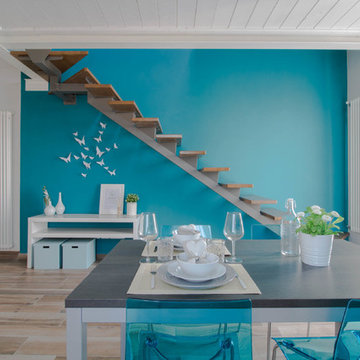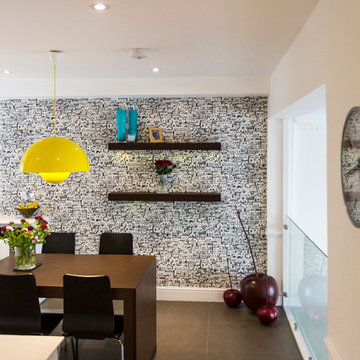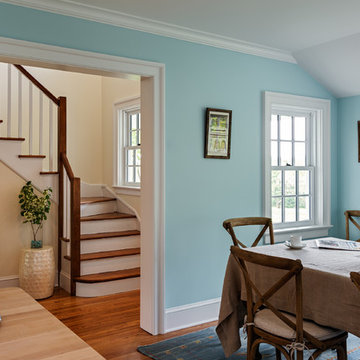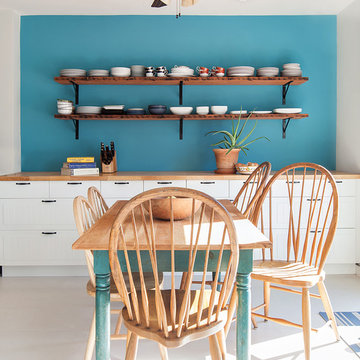Turquoise Dining Room Ideas and Designs
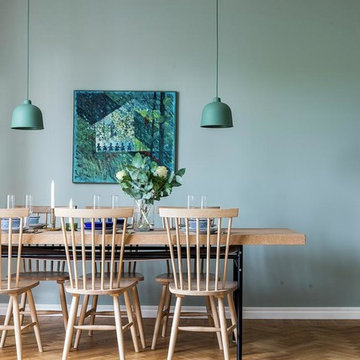
Svensk Fastighetsförmedling, Jönköping
Inspiration for a scandinavian dining room in Gothenburg with green walls, light hardwood flooring and beige floors.
Inspiration for a scandinavian dining room in Gothenburg with green walls, light hardwood flooring and beige floors.
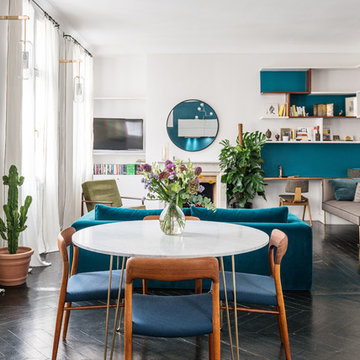
Situé au 4ème et 5ème étage, ce beau duplex est mis en valeur par sa luminosité. En contraste aux murs blancs, le parquet hausmannien en pointe de Hongrie a été repeint en noir, ce qui lui apporte une touche moderne. Dans le salon / cuisine ouverte, la grande bibliothèque d’angle a été dessinée et conçue sur mesure en bois de palissandre, et sert également de bureau.
La banquette également dessinée sur mesure apporte un côté cosy et très chic avec ses pieds en laiton.
La cuisine sans poignée, sur fond bleu canard, a un plan de travail en granit avec des touches de cuivre.
A l’étage, le bureau accueille un grand plan de travail en chêne massif, avec de grandes étagères peintes en vert anglais. La chambre parentale, très douce, est restée dans les tons blancs.
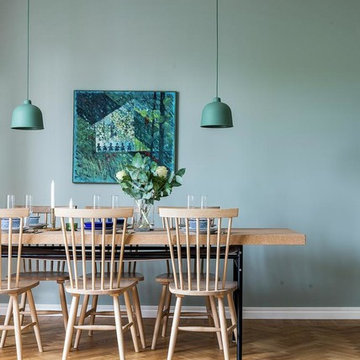
Medium sized scandinavian dining room in Stockholm with green walls, medium hardwood flooring, no fireplace and brown floors.
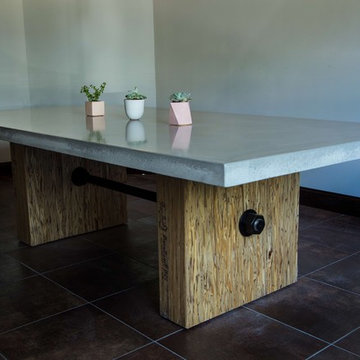
Inspiration for a medium sized industrial enclosed dining room in Other with grey walls, no fireplace and black floors.
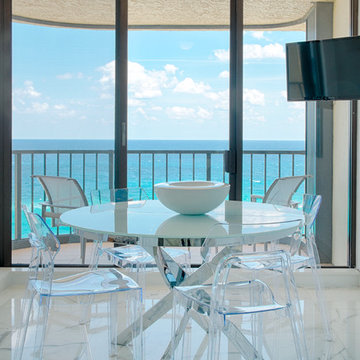
Photo credit:Jerry Rabinowitz
Inspiration for a small world-inspired kitchen/dining room in Miami with marble flooring and feature lighting.
Inspiration for a small world-inspired kitchen/dining room in Miami with marble flooring and feature lighting.
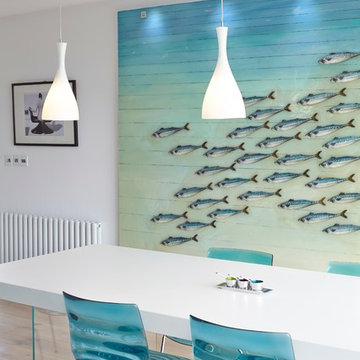
we have managed to track down the artist for this piece - his name is Simon Royer and has studio in Brighton. For more information about his bespoke artwork please visit his website - http://www.simonroyer.co.uk
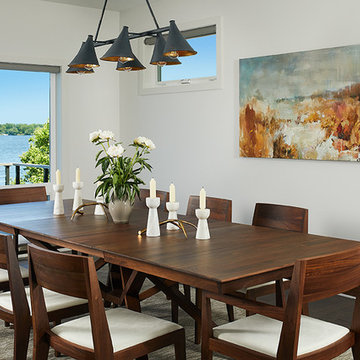
Design ideas for a large modern kitchen/dining room with white walls, dark hardwood flooring, no fireplace and brown floors.
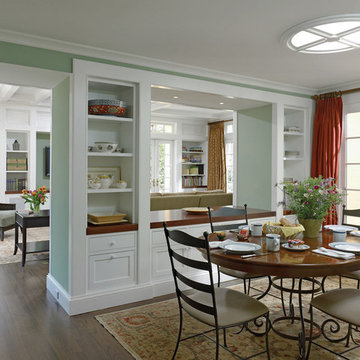
Photo of a classic dining room in Philadelphia with green walls, dark hardwood flooring and brown floors.

Marisa Vitale
Inspiration for a contemporary open plan dining room in Los Angeles with white walls, medium hardwood flooring and beige floors.
Inspiration for a contemporary open plan dining room in Los Angeles with white walls, medium hardwood flooring and beige floors.
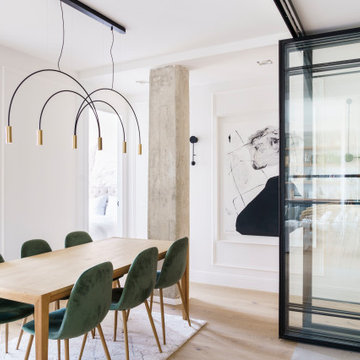
This is an example of a contemporary dining room in Other with white walls, light hardwood flooring and beige floors.
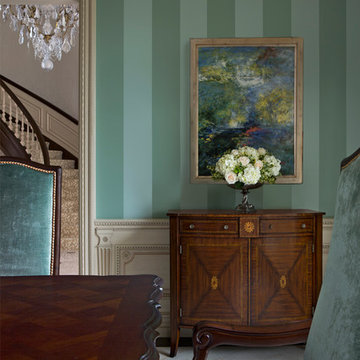
This beautiful home in Grosse Pointe was completely furnished with furniture from Scott Shuptrine Interiors, which has locations in Grand Rapids, Royal Oak, Novi, Petoskey and soon in Grosse Pointe. Michelle Mio designed the spaces, which were styled by Scott Shuptrine Interiors. Photos: Beth Singer.
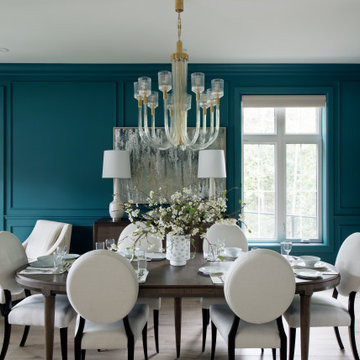
The first Net Zero Minto Dream Home:
At Minto Communities, we’re always trying to evolve through research and development. We see building the Minto Dream Home as an opportunity to push the boundaries on innovative home building practices, so this year’s Minto Dream Home, the Hampton—for the first time ever—has been built as a Net Zero Energy home. This means the home will produce as much energy as it consumes.
Carefully considered East-coast elegance:
Returning this year to head up the interior design, we have Tanya Collins. The Hampton is based on our largest Mahogany design—the 3,551 sq. ft. Redwood. It draws inspiration from the sophisticated beach-houses of its namesake. Think relaxed coastal living, a soft neutral colour palette, lots of light, wainscotting, coffered ceilings, shiplap, wall moulding, and grasscloth wallpaper.
* 5,641 sq. ft. of living space
* 4 bedrooms
* 3.5 bathrooms
* Finished basement with oversized entertainment room, exercise space, and a juice bar
* A great room featuring stunning views of the surrounding nature
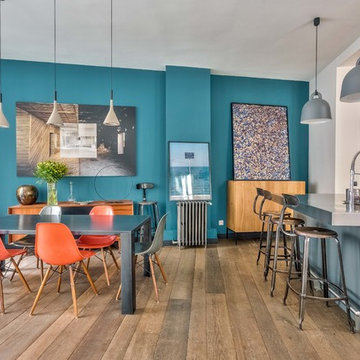
PictHouse
Traditional kitchen/dining room in Paris with blue walls, medium hardwood flooring and brown floors.
Traditional kitchen/dining room in Paris with blue walls, medium hardwood flooring and brown floors.
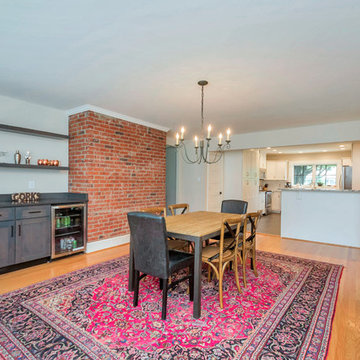
Amerihome
Medium sized industrial open plan dining room in DC Metro with beige walls, light hardwood flooring and brown floors.
Medium sized industrial open plan dining room in DC Metro with beige walls, light hardwood flooring and brown floors.
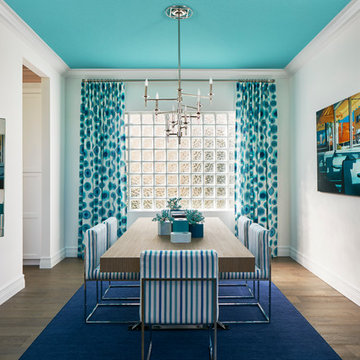
Inspiration for a large coastal enclosed dining room in Miami with light hardwood flooring and white walls.
Turquoise Dining Room Ideas and Designs
8
