Turquoise Dining Room with a Wallpapered Ceiling Ideas and Designs
Refine by:
Budget
Sort by:Popular Today
1 - 10 of 10 photos
Item 1 of 3
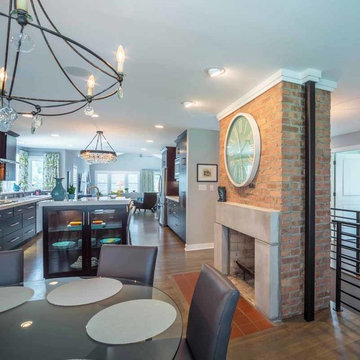
This family of 5 was quickly out-growing their 1,220sf ranch home on a beautiful corner lot. Rather than adding a 2nd floor, the decision was made to extend the existing ranch plan into the back yard, adding a new 2-car garage below the new space - for a new total of 2,520sf. With a previous addition of a 1-car garage and a small kitchen removed, a large addition was added for Master Bedroom Suite, a 4th bedroom, hall bath, and a completely remodeled living, dining and new Kitchen, open to large new Family Room. The new lower level includes the new Garage and Mudroom. The existing fireplace and chimney remain - with beautifully exposed brick. The homeowners love contemporary design, and finished the home with a gorgeous mix of color, pattern and materials.
The project was completed in 2011. Unfortunately, 2 years later, they suffered a massive house fire. The house was then rebuilt again, using the same plans and finishes as the original build, adding only a secondary laundry closet on the main level.
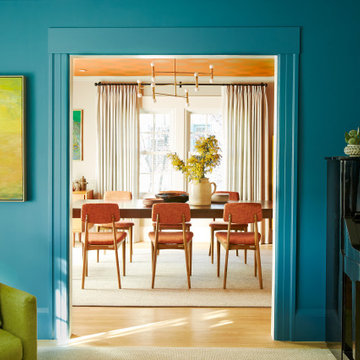
Design ideas for a medium sized retro open plan dining room in San Francisco with blue walls, light hardwood flooring, beige floors and a wallpapered ceiling.
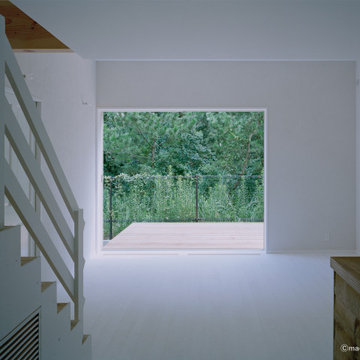
This is an example of a dining room in Other with white walls, white floors, a wallpapered ceiling and wallpapered walls.

ダイニング/南の庭を眺める
Photo by:ジェ二イクス 佐藤二郎
Photo of a medium sized scandi enclosed dining room in Other with white walls, light hardwood flooring, no fireplace, beige floors, a wallpapered ceiling, wallpapered walls and feature lighting.
Photo of a medium sized scandi enclosed dining room in Other with white walls, light hardwood flooring, no fireplace, beige floors, a wallpapered ceiling, wallpapered walls and feature lighting.
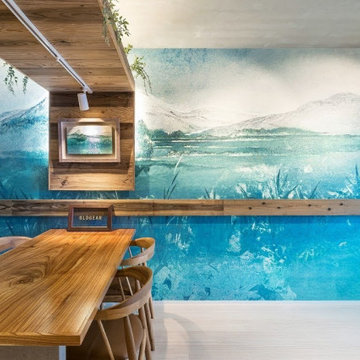
福岡県北九州市の『OLDGEAR』が手掛ける『Artctuary® アートクチュアリ』プロジェクト。空間の為に描き下ろされた“限定絵画”と、その絵画で製作した“オリジナル壁紙”を修飾。世界にひとつだけの“自分の為の美術館”のような物件。
Inspiration for a bohemian open plan dining room in Fukuoka with wallpapered walls, white walls, light hardwood flooring, white floors and a wallpapered ceiling.
Inspiration for a bohemian open plan dining room in Fukuoka with wallpapered walls, white walls, light hardwood flooring, white floors and a wallpapered ceiling.
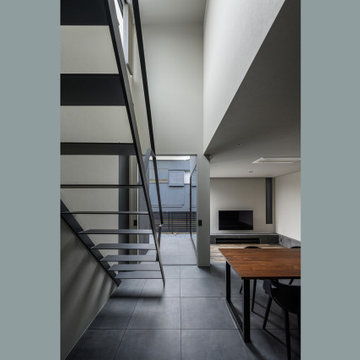
神奈川県川崎市麻生区新百合ヶ丘で建築家ユトロスアーキテクツが設計監理を手掛けたデザイン住宅[Subtle]の施工例
Medium sized contemporary kitchen/dining room in Other with grey walls, ceramic flooring, no fireplace, grey floors, a wallpapered ceiling and wallpapered walls.
Medium sized contemporary kitchen/dining room in Other with grey walls, ceramic flooring, no fireplace, grey floors, a wallpapered ceiling and wallpapered walls.
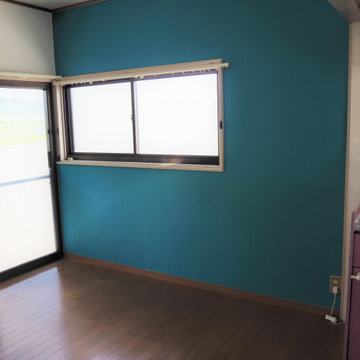
Photo of a small modern dining room in Other with banquette seating, a wallpapered ceiling and wallpapered walls.
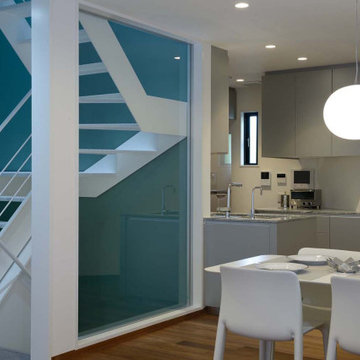
階段室脇のダイニングとキッチンは空間がつながっていますが、キッチンの奥のシンクやレンジは直接見えません。ダイニングが狭く感じられないように階段室に面する壁はガラスとしています。
This is an example of a small modern open plan dining room in Other with green walls, plywood flooring, brown floors, a wallpapered ceiling and wallpapered walls.
This is an example of a small modern open plan dining room in Other with green walls, plywood flooring, brown floors, a wallpapered ceiling and wallpapered walls.
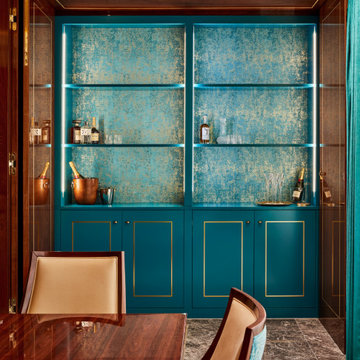
Design ideas for a medium sized traditional open plan dining room in London with marble flooring, a standard fireplace, a stone fireplace surround, white floors, a wallpapered ceiling and wood walls.
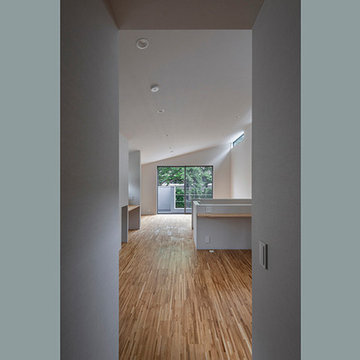
Medium sized contemporary kitchen/dining room in Tokyo Suburbs with white walls, medium hardwood flooring, no fireplace, brown floors, a wallpapered ceiling and wallpapered walls.
Turquoise Dining Room with a Wallpapered Ceiling Ideas and Designs
1