Turquoise Dining Room with Concrete Flooring Ideas and Designs
Refine by:
Budget
Sort by:Popular Today
1 - 20 of 38 photos

Large contemporary open plan dining room in Geelong with concrete flooring.
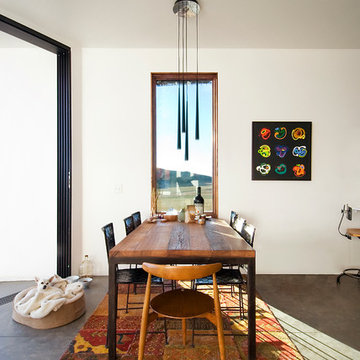
Imbue Design
Modern dining room in Salt Lake City with concrete flooring and white walls.
Modern dining room in Salt Lake City with concrete flooring and white walls.

A table space to gather people together. The dining table is a Danish design and is extendable, set against a contemporary Nordic forest mural.
Inspiration for an expansive scandinavian kitchen/dining room in London with concrete flooring, grey floors, green walls, no fireplace, wallpapered walls and a feature wall.
Inspiration for an expansive scandinavian kitchen/dining room in London with concrete flooring, grey floors, green walls, no fireplace, wallpapered walls and a feature wall.

Design ideas for a medium sized modern kitchen/dining room in Perth with white walls, concrete flooring, grey floors, a vaulted ceiling, panelled walls, no fireplace and a feature wall.

Herbert Stolz, Regensburg
Photo of a large contemporary kitchen/dining room in Munich with white walls, concrete flooring, a two-sided fireplace, a concrete fireplace surround and grey floors.
Photo of a large contemporary kitchen/dining room in Munich with white walls, concrete flooring, a two-sided fireplace, a concrete fireplace surround and grey floors.

Une belle et grande maison de l’Île Saint Denis, en bord de Seine. Ce qui aura constitué l’un de mes plus gros défis ! Madame aime le pop, le rose, le batik, les 50’s-60’s-70’s, elle est tendre, romantique et tient à quelques références qui ont construit ses souvenirs de maman et d’amoureuse. Monsieur lui, aime le minimalisme, le minéral, l’art déco et les couleurs froides (et le rose aussi quand même!). Tous deux aiment les chats, les plantes, le rock, rire et voyager. Ils sont drôles, accueillants, généreux, (très) patients mais (super) perfectionnistes et parfois difficiles à mettre d’accord ?
Et voilà le résultat : un mix and match de folie, loin de mes codes habituels et du Wabi-sabi pur et dur, mais dans lequel on retrouve l’essence absolue de cette démarche esthétique japonaise : donner leur chance aux objets du passé, respecter les vibrations, les émotions et l’intime conviction, ne pas chercher à copier ou à être « tendance » mais au contraire, ne jamais oublier que nous sommes des êtres uniques qui avons le droit de vivre dans un lieu unique. Que ce lieu est rare et inédit parce que nous l’avons façonné pièce par pièce, objet par objet, motif par motif, accord après accord, à notre image et selon notre cœur. Cette maison de bord de Seine peuplée de trouvailles vintage et d’icônes du design respire la bonne humeur et la complémentarité de ce couple de clients merveilleux qui resteront des amis. Des clients capables de franchir l’Atlantique pour aller chercher des miroirs que je leur ai proposés mais qui, le temps de passer de la conception à la réalisation, sont sold out en France. Des clients capables de passer la journée avec nous sur le chantier, mètre et niveau à la main, pour nous aider à traquer la perfection dans les finitions. Des clients avec qui refaire le monde, dans la quiétude du jardin, un verre à la main, est un pur moment de bonheur. Merci pour votre confiance, votre ténacité et votre ouverture d’esprit. ????
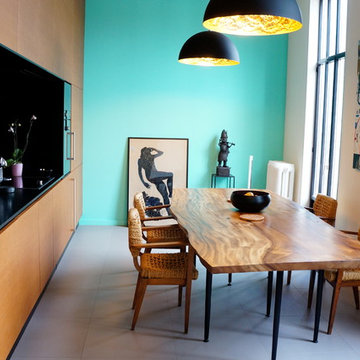
Claude de BOYSSON
Le teck est present sur les placards de la cuisine ainsi que sur la table en bois massif
Photo of a medium sized contemporary kitchen/dining room in Bordeaux with blue walls, concrete flooring and no fireplace.
Photo of a medium sized contemporary kitchen/dining room in Bordeaux with blue walls, concrete flooring and no fireplace.
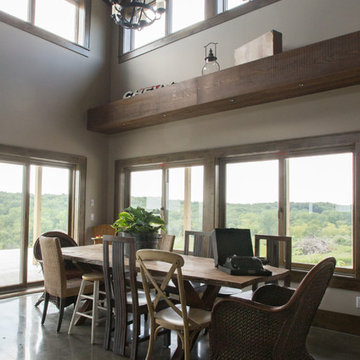
A beautiful dining area overlooks miles of green. Heavy use of rustic wood is a theme throughout the structure of the cabin. A custom built wood-slab table follows suite.
---
Project by Wiles Design Group. Their Cedar Rapids-based design studio serves the entire Midwest, including Iowa City, Dubuque, Davenport, and Waterloo, as well as North Missouri and St. Louis.
For more about Wiles Design Group, see here: https://wilesdesigngroup.com/
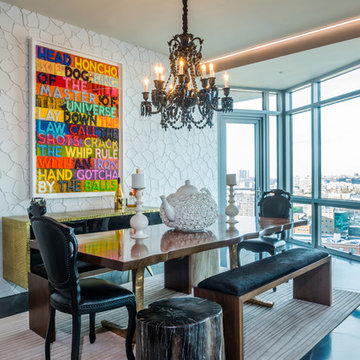
dining room
photo by Gerard Garcia
Photo of a medium sized contemporary open plan dining room in New York with beige walls, concrete flooring, no fireplace and black floors.
Photo of a medium sized contemporary open plan dining room in New York with beige walls, concrete flooring, no fireplace and black floors.
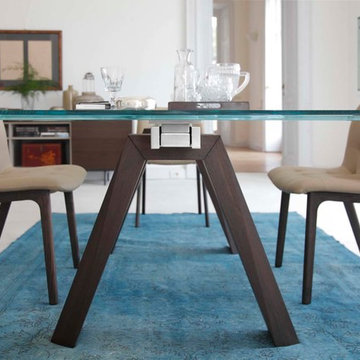
In 1963, Alessandro and Giancarlo Bontempi began to lay the foundation for what would become Bontempi Casa, one of the finest Italian design firms in the world today. The two were already recognized as talented Italian designers, known specifically for their innovative, award-winning interpretations of tables and chairs. Since the 1980s, Bontempi Casa has offered a wide range of modern furniture, but chairs remain the stars of the company’s collection. The room service 360° collection of Bontempi Casa chairs includes the best of the best.
Welcome to room service 360°, the premier destination for the world’s finest modern furniture. As an authorized dealer of the most respected furniture manufacturers in Europe, room service 360° is uniquely positioned to offer the most complete, most comprehensive and most exclusive collections of custom contemporary and modern furniture available on the market today. From world renowned designers at Bonaldo, Cattelan Italia, Fiam Italia, Foscarini, Gamma Arredamenti, Pianca, Presotto Italia, Tonelli and Tonin Casa, only the finest Italian furniture collections are represented at room service 360°.
On our website you will find the latest collections from top European contemporary/modern furniture designers, leading Italian furniture manufacturers and many exclusive products. We are also proud and excited to offer our interior design blog as an ongoing resource for design fanatics, curious souls and anyone who is looking to be inspired.
In our Philadelphia showroom we carefully select our products and change them frequently to provide our customers with the best possible mix through which they can envision their room’s décor and their life. This is the reason why many of our customers (thank you all!!!) travel for hours, and some fly to our store. This is the reason why we have earned the privilege to be the starting point for modern living for many of you.
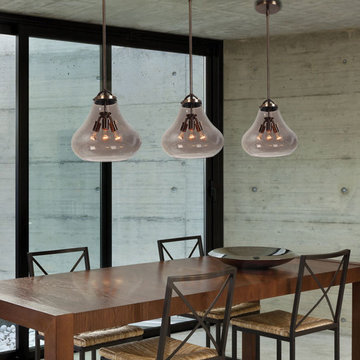
Contemporary Dining Area with Access Lighting Three Light Traditional Style Pendant sleek medium wood table and iron chairs and natural wood walls.
Large traditional kitchen/dining room in New York with beige walls, concrete flooring and no fireplace.
Large traditional kitchen/dining room in New York with beige walls, concrete flooring and no fireplace.
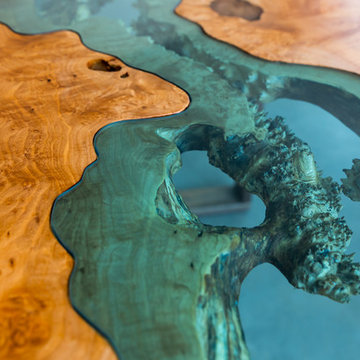
This Live Edge River Dining Table is handmade using Canadian West Coast Big Leaf Maple for the top and a choice between custom wood legs, using Oregon Black Walnut. Also as well as many options of steel. The glass is custom CNC cut out of 6mm Azure Blue Glass with the edges smoothed down to be safe to touch.
_____________________________________________________________________
PROCESS //
These pieces undergo a 4 layer satin hardwax finish (OSMO Polyx) this helps protect from any spills or stains or sun fade and will keep the overall beauty of the wood.
Dimensions are custom and range from 30"W x 60"L --- 50"W x 144"L
We use epoxy to fill voids and cracks to prevent cracks from growing and to stabilize the wood.
Top is made from 2 slabs of amazing figured Big Leaf Maple with tons of Curling and Birdseye.
All Slabs are Kiln or air dried to single digit moisture levels to create long lasting quality slabs of the finest hardwoods. Hardwoods are locally sourced.
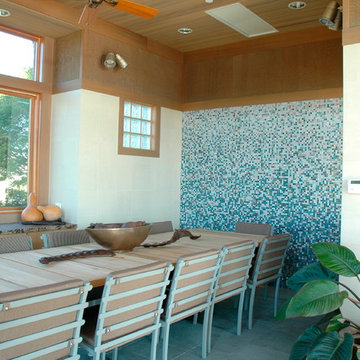
Medium sized contemporary dining room in Seattle with multi-coloured walls and concrete flooring.

動きが少なく使いやすいL型キッチンで、家事が楽しくなりそうです。
Inspiration for an industrial open plan dining room in Other with white walls, concrete flooring and grey floors.
Inspiration for an industrial open plan dining room in Other with white walls, concrete flooring and grey floors.
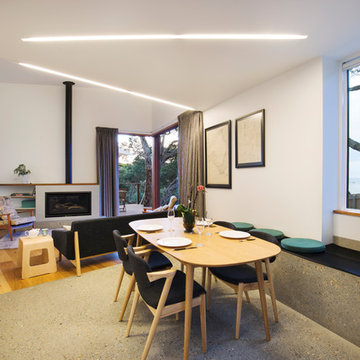
Potho credit: Peter Nevett
Inspiration for a medium sized scandinavian open plan dining room in Melbourne with white walls, concrete flooring, a wood burning stove, a concrete fireplace surround and grey floors.
Inspiration for a medium sized scandinavian open plan dining room in Melbourne with white walls, concrete flooring, a wood burning stove, a concrete fireplace surround and grey floors.
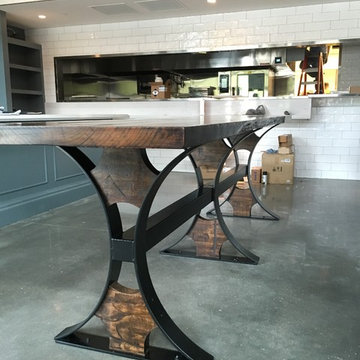
Inspiration for a large modern kitchen/dining room in Omaha with concrete flooring.
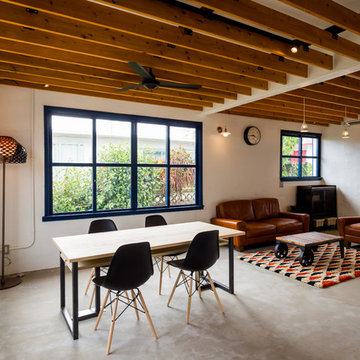
沖縄にある60年代のアメリカ人向け住宅をリフォーム
Open plan dining room in Other with white walls, concrete flooring, no fireplace, grey floors and a coffered ceiling.
Open plan dining room in Other with white walls, concrete flooring, no fireplace, grey floors and a coffered ceiling.
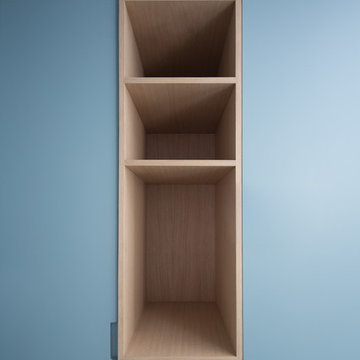
Philippe Billard
Design ideas for a large contemporary open plan dining room in Paris with white walls, concrete flooring, no fireplace, a concrete fireplace surround and grey floors.
Design ideas for a large contemporary open plan dining room in Paris with white walls, concrete flooring, no fireplace, a concrete fireplace surround and grey floors.
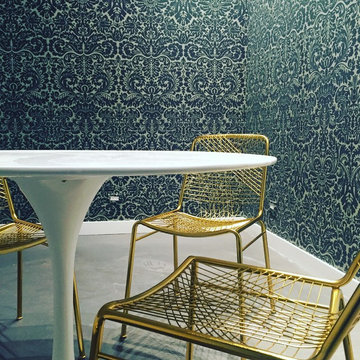
Misty Winter Photography
Medium sized eclectic enclosed dining room in Chicago with blue walls, concrete flooring and no fireplace.
Medium sized eclectic enclosed dining room in Chicago with blue walls, concrete flooring and no fireplace.
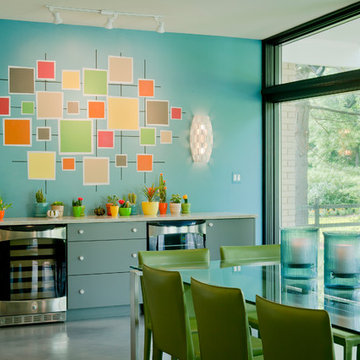
Vince Lupo
Design ideas for a large contemporary open plan dining room in Baltimore with blue walls, concrete flooring, no fireplace and grey floors.
Design ideas for a large contemporary open plan dining room in Baltimore with blue walls, concrete flooring, no fireplace and grey floors.
Turquoise Dining Room with Concrete Flooring Ideas and Designs
1