Turquoise Dining Room with Medium Hardwood Flooring Ideas and Designs
Refine by:
Budget
Sort by:Popular Today
1 - 20 of 425 photos
Item 1 of 3

Photo of a large classic open plan dining room in London with green walls, medium hardwood flooring, a standard fireplace, a stone fireplace surround, brown floors, exposed beams and panelled walls.

Photo of a retro dining room in Atlanta with white walls, medium hardwood flooring and brown floors.
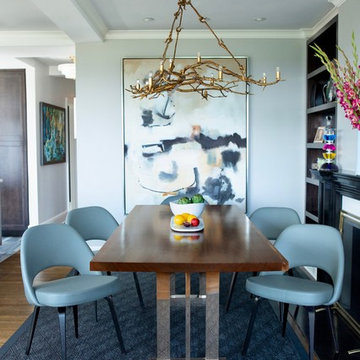
Rachel Schwarz
Classic dining room in New York with white walls, medium hardwood flooring and brown floors.
Classic dining room in New York with white walls, medium hardwood flooring and brown floors.
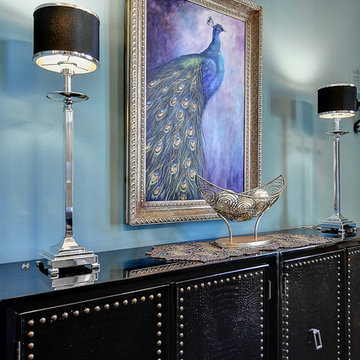
Carl Unterbrink
Photo of a small classic enclosed dining room in Other with blue walls, medium hardwood flooring, no fireplace and brown floors.
Photo of a small classic enclosed dining room in Other with blue walls, medium hardwood flooring, no fireplace and brown floors.
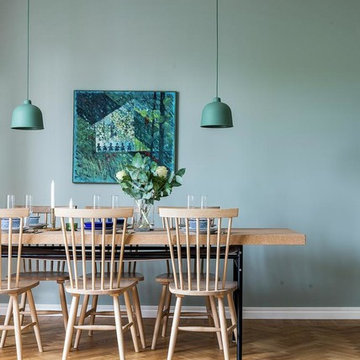
Medium sized scandinavian dining room in Stockholm with green walls, medium hardwood flooring, no fireplace and brown floors.
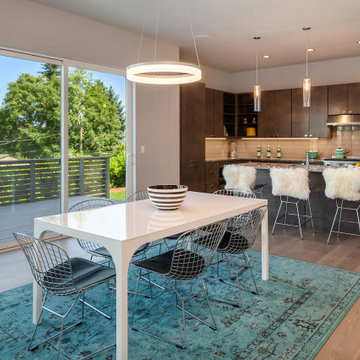
This is an example of a contemporary dining room in Seattle with grey walls, medium hardwood flooring and brown floors.
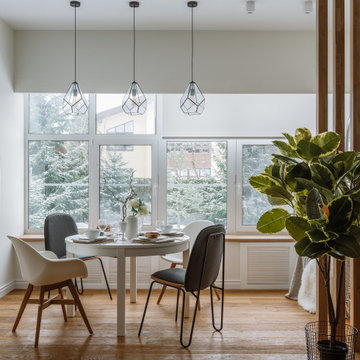
Large scandi enclosed dining room in Moscow with white walls, medium hardwood flooring, brown floors and a ribbon fireplace.
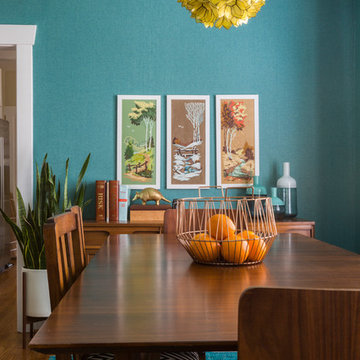
Design ideas for a small eclectic open plan dining room in Houston with blue walls, medium hardwood flooring and no fireplace.

Regan Wood Photography
Photo of a contemporary dining room in New York with medium hardwood flooring and a dado rail.
Photo of a contemporary dining room in New York with medium hardwood flooring and a dado rail.

This dining room combines modern, rustic and classic styles. The colors are inspired by the original art work placed on the accent wall. Dining room accessories are understated to compliment the dining room painting. Custom made draperies complete the look. Natural fabric for the upholstery chairs is selected to work with the modern dining room rug. A rustic chandelier is high above the dining room table to showcase the painting. Original painting: Nancy Eckels
Photo: Liz. McKay- McKay Imaging
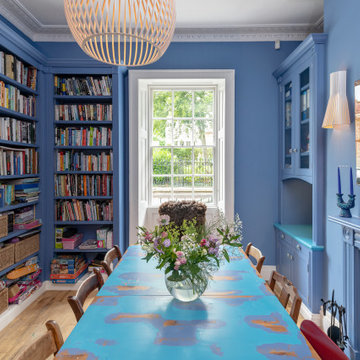
Design ideas for a classic dining room in Other with blue walls, medium hardwood flooring, a standard fireplace and a chimney breast.
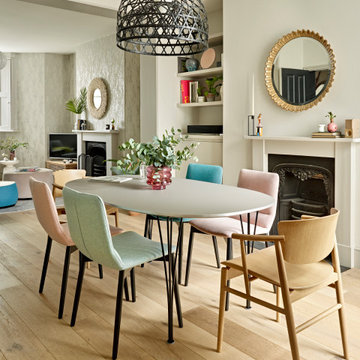
This is an example of a contemporary open plan dining room in Other with grey walls, medium hardwood flooring, a standard fireplace, brown floors and a chimney breast.
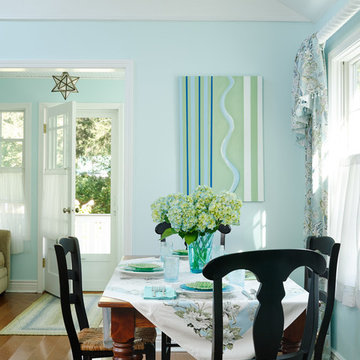
Gridley + Graves Photographers
Beach style dining room in Chicago with blue walls and medium hardwood flooring.
Beach style dining room in Chicago with blue walls and medium hardwood flooring.
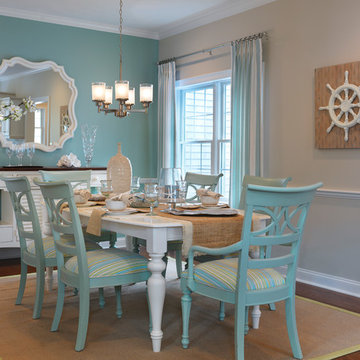
Nat Rea Photography
Inspiration for a medium sized nautical dining room in Boston with blue walls, medium hardwood flooring and a dado rail.
Inspiration for a medium sized nautical dining room in Boston with blue walls, medium hardwood flooring and a dado rail.
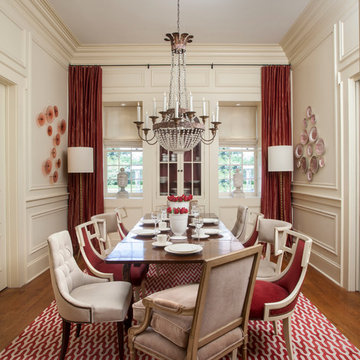
CHAD CHENIER PHOTOGRAPHY
Design ideas for a traditional enclosed dining room in New Orleans with beige walls, medium hardwood flooring and feature lighting.
Design ideas for a traditional enclosed dining room in New Orleans with beige walls, medium hardwood flooring and feature lighting.
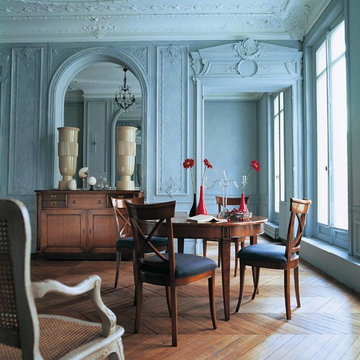
HAUTEVILLE ROUND DINING TABLE
Nouveaux Classiques collection
Solid cherry wood andveneer, hand-waxed lacquer, antique finish.
Dimensions: H. 76 x ø 120 cm ( x 29.9"h x 47.2"ø)
Other Dimensions :
Round dining table l.100 w/frame : H. 76 x ø 100 cm ( x 29.9"h x 39.4"ø)
Oval dining table : W. 170 x H. 76 x D. 120 cm (66.9"w x 29.9"h x 47.2"d)
Oval dining table : W. 180 x H. 77 x D. 130 cm (70.9"w x 30.3"h x 51.2"d)
Square dining table : W. 120 x H. 76 x D. 120 cm (47.2"w x 29.9"h x 47.2"d)
Rectangular dining table : W. 200 x H. 76 x D. 110 cm (78.7"w x 29.9"h x 43.3"d)
This product, like all Roche Bobois pieces, can be customised with a large array of materials, colours and dimensions.
Our showroom advisors are at your disposal and will happily provide you with any additional information and advice.

The dining room is to the right of the front door when you enter the home. We designed the trim detail on the ceiling, along with the layout and trim profile of the wainscoting throughout the foyer. The walls are covered in blue grass cloth wallpaper and the arched windows are framed by gorgeous coral faux silk drapery panels.
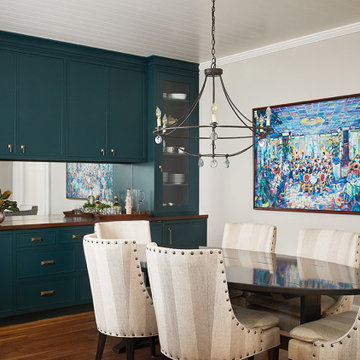
This cozy lake cottage skillfully incorporates a number of features that would normally be restricted to a larger home design. A glance of the exterior reveals a simple story and a half gable running the length of the home, enveloping the majority of the interior spaces. To the rear, a pair of gables with copper roofing flanks a covered dining area that connects to a screened porch. Inside, a linear foyer reveals a generous staircase with cascading landing. Further back, a centrally placed kitchen is connected to all of the other main level entertaining spaces through expansive cased openings. A private study serves as the perfect buffer between the homes master suite and living room. Despite its small footprint, the master suite manages to incorporate several closets, built-ins, and adjacent master bath complete with a soaker tub flanked by separate enclosures for shower and water closet. Upstairs, a generous double vanity bathroom is shared by a bunkroom, exercise space, and private bedroom. The bunkroom is configured to provide sleeping accommodations for up to 4 people. The rear facing exercise has great views of the rear yard through a set of windows that overlook the copper roof of the screened porch below.
Builder: DeVries & Onderlinde Builders
Interior Designer: Vision Interiors by Visbeen
Photographer: Ashley Avila Photography
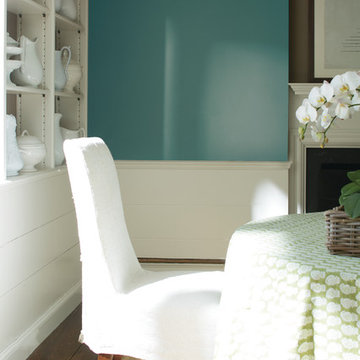
Photo of a medium sized country enclosed dining room in Other with blue walls, medium hardwood flooring, a standard fireplace, a plastered fireplace surround and brown floors.

The dining room is framed by a metallic silver ceiling and molding alongside red and orange striped draperies paired with woven wood blinds. A contemporary nude painting hangs above a pair of vintage ivory lamps atop a vintage orange buffet.
Black rattan chairs with red leather seats surround a transitional stained trestle table, and the teal walls set off the room’s dark walnut wood floors and aqua blue hemp and wool rug.
Turquoise Dining Room with Medium Hardwood Flooring Ideas and Designs
1