Turquoise Grey and White Kitchen Ideas and Designs
Refine by:
Budget
Sort by:Popular Today
1 - 20 of 47 photos

Inspiration for a modern grey and white galley kitchen/diner in Perth with a submerged sink, flat-panel cabinets, white cabinets, white splashback, window splashback, concrete flooring, an island, grey floors, white worktops, a vaulted ceiling, engineered stone countertops and stainless steel appliances.

Courtney Cooper Johnson
Photo of a large rural grey and white l-shaped kitchen in Atlanta with shaker cabinets, grey cabinets, white splashback, metro tiled splashback, stainless steel appliances, dark hardwood flooring, brown floors, engineered stone countertops and an island.
Photo of a large rural grey and white l-shaped kitchen in Atlanta with shaker cabinets, grey cabinets, white splashback, metro tiled splashback, stainless steel appliances, dark hardwood flooring, brown floors, engineered stone countertops and an island.
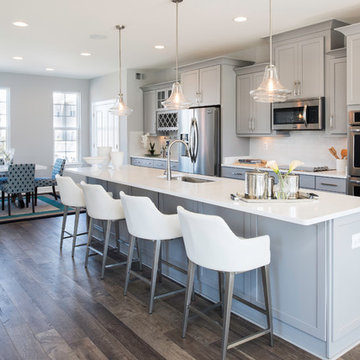
This is an example of a traditional grey and white galley kitchen/diner in DC Metro with a submerged sink, shaker cabinets, grey cabinets, white splashback, metro tiled splashback, stainless steel appliances, dark hardwood flooring and an island.

Olivier Chabaud
Inspiration for a small contemporary grey and white l-shaped open plan kitchen in Paris with flat-panel cabinets, grey cabinets, wood worktops, a submerged sink, dark hardwood flooring, no island, brown floors, brown worktops and exposed beams.
Inspiration for a small contemporary grey and white l-shaped open plan kitchen in Paris with flat-panel cabinets, grey cabinets, wood worktops, a submerged sink, dark hardwood flooring, no island, brown floors, brown worktops and exposed beams.
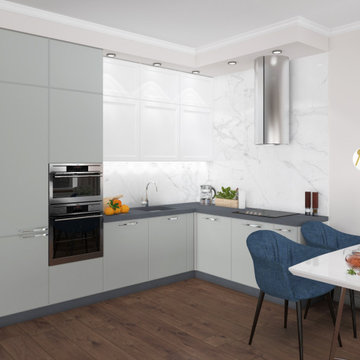
Design ideas for a medium sized grey and white l-shaped kitchen/diner in Moscow with a submerged sink, recessed-panel cabinets, turquoise cabinets, composite countertops, grey splashback, ceramic splashback, integrated appliances, no island, brown floors, black worktops, a drop ceiling and dark hardwood flooring.
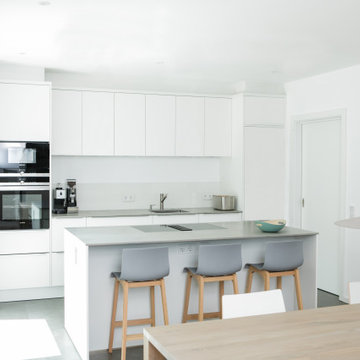
Foto: Katja Velmans
Photo of an expansive modern grey and white single-wall kitchen/diner in Dusseldorf with a submerged sink, flat-panel cabinets, white cabinets, composite countertops, white splashback, glass sheet splashback, black appliances, ceramic flooring, an island, grey floors and grey worktops.
Photo of an expansive modern grey and white single-wall kitchen/diner in Dusseldorf with a submerged sink, flat-panel cabinets, white cabinets, composite countertops, white splashback, glass sheet splashback, black appliances, ceramic flooring, an island, grey floors and grey worktops.
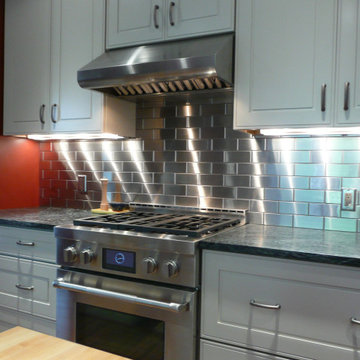
White Kitchen Cabinets with Stainless Steel Backsplash. Beautiful!
Handcrafted Metal Subway Tiles used for Stainless Steel Backsplash. 2.5" x 6" Stainless Steel Subway Tiles purchased direct from US manufacturer, StainlessSteelTile.com. No grout was used. Many more tile sizes and designs available. For more information, visit: https://stainlesssteeltile.com/product/2-5x-6-stainless-steel-subway-tile/
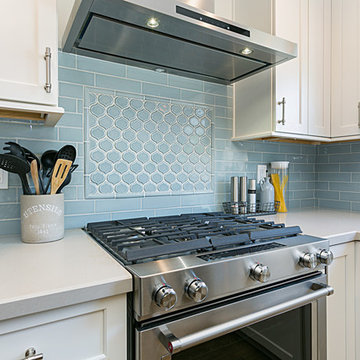
There are so many features in this rustic modern farmhouse cottage style kitchen!
Perimeter cabinets: Starmark Crew, Maple wood, Roseville Style in a Marshmallow Creme Finish.
Perimeter Countertops: Della Terra Tullamore Quartz
Island Cabinets: Woodland, Hickory Wood, Rustic Farmstand style, reclaimed patina finish.
Island Countertop: Della Terra Nouveau Calacatta quartz.
Backplash is a stunning: Province Town bevel lantern, flat liner and bead in Surfside Blue with customes bleached wood grout.
Tile floor is Barrique Vert and the walls are painted SW7009 Pearly whites (eggshell) with ceiling paint in SW7004 Snowbound (flat)
photos by Preview First
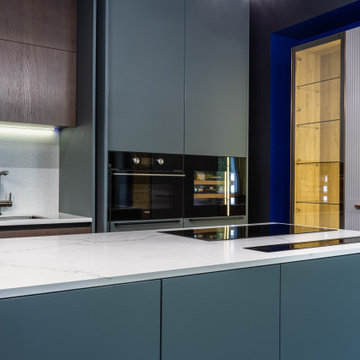
Столешница и остров из монохромного кварцевого агломерата белого цвета бренда Teltos. Отличный вариант отыграть цветную мебель, подчеркивая ее драйв.
Design ideas for a medium sized contemporary grey and white galley kitchen/diner in Saint Petersburg with blue cabinets, engineered stone countertops, white splashback, engineered quartz splashback, an island and white worktops.
Design ideas for a medium sized contemporary grey and white galley kitchen/diner in Saint Petersburg with blue cabinets, engineered stone countertops, white splashback, engineered quartz splashback, an island and white worktops.
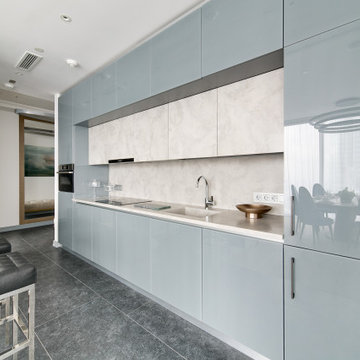
Inspiration for a large contemporary grey and white single-wall kitchen in Moscow with an integrated sink, flat-panel cabinets, grey cabinets, white splashback, integrated appliances, no island, grey floors and white worktops.
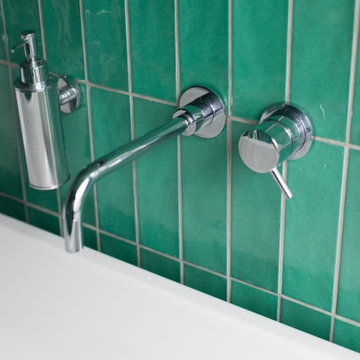
Inspiration for a medium sized contemporary grey and white open plan kitchen in London with an integrated sink, flat-panel cabinets, light wood cabinets, tile countertops, lino flooring, an island, grey floors, white worktops and exposed beams.
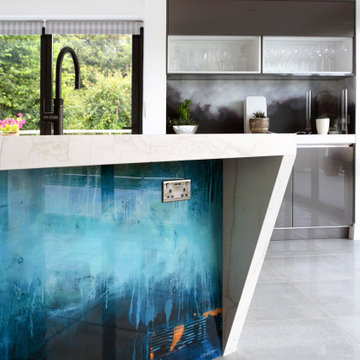
This stunning kitchen near Falmouth provided us with an amazing opportunity to explore the limits of kitchen design and materials, enabling us to create a unique multi-functional space. The area includes an enormous island for food prep and entertaining. The large bank of tall cabinets housed 2 ovens, a coffee machine, a combi/microwave, 2 warming drawers, a full-height fridge, freezer and wine cooler as well as 2 larders. Separate built-in furniture provides a drinks cabinet and a concealed media centre.
We were impressed by the exceptional craftsmanship from all our suppliers and our fitters to create a seamless built-in look in an open plan area that had previously been a lounge. The kitchen itself is manufactured by British company Masterclass Kitchens in Lumina gloss in Graphite with a pale Scots Grey to contrast on the island.
Beautiful Neolith Mont Blanc Silk sintered stone deep profile worktops with meticulously matched veining were crafted by Duke Stone of Cornwall. A complex lighting scheme with several zones managed via an i-Pad app was installed by Falmouth Electrics, including recessed ceiling lighting that perfectly echoed the shape of the island. The spectacular glass panelling made by Optidek integrated original artwork by artisan glass company Red Dog Glass Design - a gorgeous finishing touch. A luxury suite included Neff appliances, Dunavox wine fridge, Quopoker Cube tap, and composite Blanco sinks.
It is an absolutely beautiful kitchen of which we are exceptionally proud!

Pronorm Classicline Onyx Grey Lacquer
Neff appliances, Elica venting hob & Caple wine cooler.
Franke sink & Quooker boiling tap
Artscut Bianco Mysterio Quartz worktops
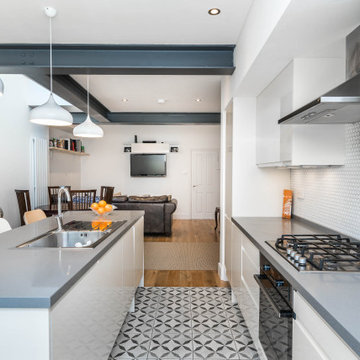
A rear extension to create an open plan kitchen-dining-living room space with generous natural lighting.
Design ideas for a medium sized traditional grey and white galley open plan kitchen in London with a built-in sink, flat-panel cabinets, beige cabinets, granite worktops, white splashback, mosaic tiled splashback, integrated appliances, ceramic flooring, an island, grey floors and grey worktops.
Design ideas for a medium sized traditional grey and white galley open plan kitchen in London with a built-in sink, flat-panel cabinets, beige cabinets, granite worktops, white splashback, mosaic tiled splashback, integrated appliances, ceramic flooring, an island, grey floors and grey worktops.
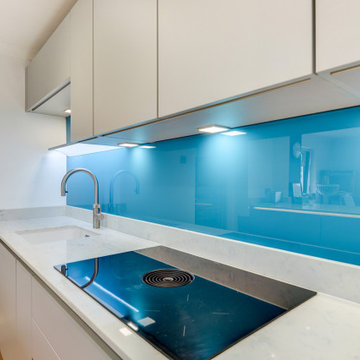
High-Tech Nobilia Kitchen in Horsham, West Sussex
In one of our most forward-thinking projects to date, designer George Harvey has designed a vibrant and technologic kitchen space that incorporates useful innovations for this local Horsham client.
Like many who visit our showrooms, this client was blown away with new technologies that can be incorporated into a kitchen space. Eventually this client’s wish of an advanced kitchen space became a reality through clever design and a bit of help from our expert installation team. As with many of our projects this kitchen makes the most of our complete installation service, opting to fill an original doorway and create a new access off the main hall whilst widening the original hall space at the same time.
The main run of units features wall units, base units and full-height units to house cooking appliances, storage and sink facilities as well as decorative shelving. A key element of this projected is tailored to the now common work from home option, with a versatile peninsula island vital to the final functioning of this space – the added option of bar seating and a large volume of storage helps to achieve this project brief. The result of this ancillary and building work is a spacious kitchen which flows nicely through to a sunny family room to the rear of the property that functions perfectly for the client.
Kitchen Furniture
Furniture from our German supplier Nobilia’s Touch range has been used throughout this kitchen and provides a subtle silky texture. Touch furniture uses bevelled corners for a premium feel. The fact that the range itself is available in several colour options has contributed to it being one of our most popular Nobilia kitchen ranges. For this project Touch furniture has been used in the contemporary Satin Grey finish, this neutral colour choice allows accents like the glass bright blue splashback to bring vast vibrancy to the kitchen.
Across the main run and island, a huge amount of storage has been incorporated, while a reduced depth sideboard style run enhances storage and worktop space further. The furniture choice has also been based around the key them of this kitchen: technology, with the handless furniture option allowing for ultra-modern LED strip lighting to be integrated in the handle wells on the island and sideboard storage.
Kitchen Appliances
The appliances used for this project are what really makes such a state-of-the-art kitchen.
Appliances like Neff’s Slide & Hide oven are commonplace in many of our installations. This kitchen though makes use of their high-specification N90 model. Incorporating an integrated cleaning system, baking and roast assistant and Home Connect capabilities to allow control through a device or smart speaker. To accompany, a N90 combination microwave also features in this kitchen which also harnesses Home Connect capabilities as well as integrated cleaning. This combination microwave also gives the client a flexible cooking option with the appliances doubling as another oven as required. An undermounted Neff fridge gives extra cold storage in addition to this client’s own appliances.
Sitting on the main run is another ultra-modern appliance, a Bora Pure venting hob. This appliance was specified by the client to increase storage space, as due to an integrated ventilation system, no extractor hood is required. Minimalistic design and a low installation height mean this appliance is integrated seamlessly into the worktops with plenty of room for cutlery and pan drawers beneath. The Bora Pure also boasts four oversized cooking zones, that use instant induction power for efficient cooking whilst a low volume extractor removes all odour and steam.
Kitchen Accessories
To continue the ultra-modern theme of this kitchen, a Quooker Flex boiling tap has been included which includes a pull-out nozzle and for this project a new Cube tank has been included as well. The Quooker Cube tank incorporates refreshing sparkling and filtered chilled water in addition to cold, hot and boiling water – which come as standard with any Quooker tank. The Quooker is set above an undermounted Blanco sink which in itself continues this kitchen aesthetic with a contemporary white finish.
To further the futuristic dynamic George has included fantastic lighting, with well-placed LED spotlights underneath wall units and LED strip lighting under handleless rails on the island and sideboard area. This lighting not only continues the theme of the kitchen, with spotlights highlighting the of quartz worktops and vibrant blue splashback on the main run. As part of this installation Karndean flooring has also been installed across the kitchen area, with the Rose Washed Oak finish used throughout the space from the popular Knight Tile range.
Our Kitchen Design & Installation Service
As with most of our installations this client has taken the opportunity to completely redesign their kitchen using our complete installation service. For this project our installation team moved and created a doorway, as well as undertaking all structural work. The final result is a kitchen that is perfectly equipped for the future thanks to a new flowing layout and innovative kitchen design and appliances.
If you’re looking to overhaul your kitchen space, then talk to one of our experienced designers about your project.
Arrange a free consultation by calling a showroom or via our website.
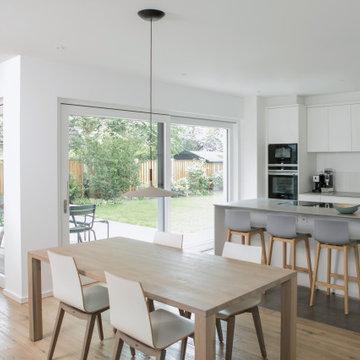
Foto: Katja Velmans
Medium sized contemporary grey and white single-wall kitchen/diner in Dusseldorf with a submerged sink, flat-panel cabinets, white cabinets, white splashback, glass sheet splashback, black appliances, light hardwood flooring, an island, grey worktops, composite countertops and grey floors.
Medium sized contemporary grey and white single-wall kitchen/diner in Dusseldorf with a submerged sink, flat-panel cabinets, white cabinets, white splashback, glass sheet splashback, black appliances, light hardwood flooring, an island, grey worktops, composite countertops and grey floors.
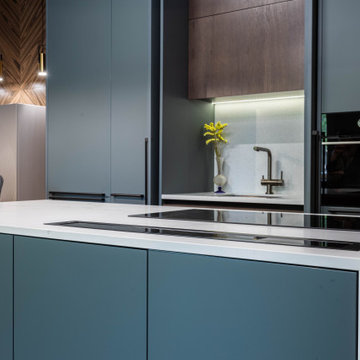
Столешница и остров из монохромного кварцевого агломерата белого цвета бренда Teltos. Отличный вариант отыграть цветную мебель, подчеркивая ее драйв.
Design ideas for a medium sized contemporary grey and white galley kitchen/diner in Saint Petersburg with blue cabinets, engineered stone countertops, white splashback, engineered quartz splashback, an island and white worktops.
Design ideas for a medium sized contemporary grey and white galley kitchen/diner in Saint Petersburg with blue cabinets, engineered stone countertops, white splashback, engineered quartz splashback, an island and white worktops.
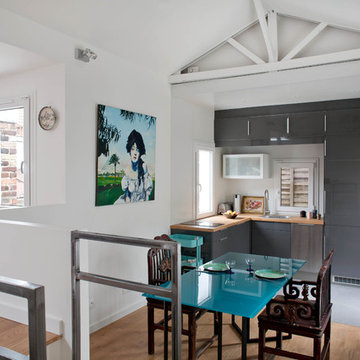
Olivier Chabaud
Design ideas for a small contemporary grey and white l-shaped open plan kitchen in Paris with a submerged sink, flat-panel cabinets, grey cabinets, wood worktops, dark hardwood flooring, no island, brown floors, brown worktops and exposed beams.
Design ideas for a small contemporary grey and white l-shaped open plan kitchen in Paris with a submerged sink, flat-panel cabinets, grey cabinets, wood worktops, dark hardwood flooring, no island, brown floors, brown worktops and exposed beams.
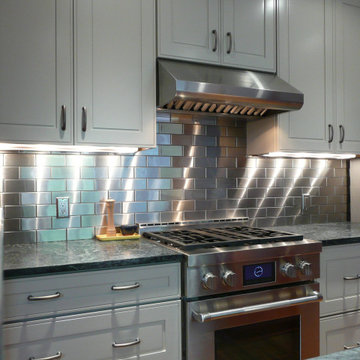
White Kitchen Cabinets with Stainless Steel Backsplash. Beautiful!
Handcrafted Metal Subway Tiles used for Stainless Steel Backsplash. 2.5" x 6" Stainless Steel Subway Tiles purchased direct from US manufacturer, StainlessSteelTile.com. No grout was used. Many more tile sizes and designs available. For more information, visit: https://stainlesssteeltile.com/product/2-5x-6-stainless-steel-subway-tile/
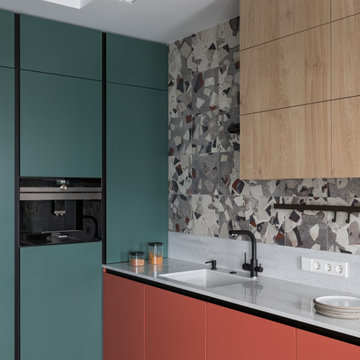
Inspiration for a medium sized industrial grey and white kitchen/diner in Other with an integrated sink, flat-panel cabinets, green cabinets, composite countertops, multi-coloured splashback, porcelain splashback, black appliances, porcelain flooring, no island, grey floors, white worktops and a feature wall.
Turquoise Grey and White Kitchen Ideas and Designs
1