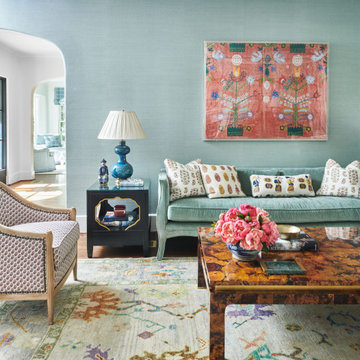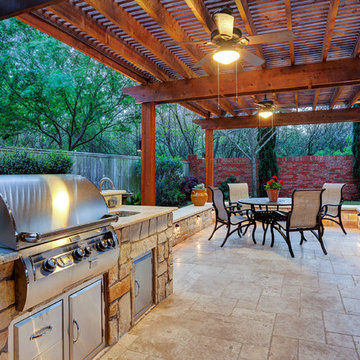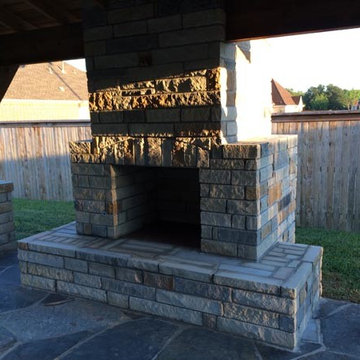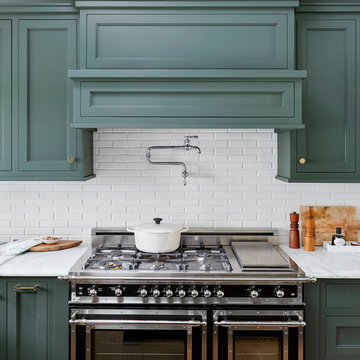309,571 Turquoise Home Design Ideas, Pictures and Inspiration

Operable shutters on the tub window open to reveal a view of the coastline. The boys' bathroom has gray/blue and white subway tile on the walls and easy to maintain porcelain wood look tile on the floor.

Design ideas for a brown and large rustic detached house in Other with three floors, mixed cladding, a pitched roof and a shingle roof.

Builder: John Kraemer & Sons | Building Architecture: Charlie & Co. Design | Interiors: Martha O'Hara Interiors | Photography: Landmark Photography
This is an example of a medium sized classic open plan living room in Minneapolis with grey walls, light hardwood flooring, a standard fireplace, a stone fireplace surround, a wall mounted tv and brown floors.
This is an example of a medium sized classic open plan living room in Minneapolis with grey walls, light hardwood flooring, a standard fireplace, a stone fireplace surround, a wall mounted tv and brown floors.

Julep Studio, LLC
Small traditional family bathroom in New Orleans with flat-panel cabinets, white cabinets, an alcove bath, a shower/bath combination, a two-piece toilet, blue tiles, glass tiles, white walls, porcelain flooring, a vessel sink, tiled worktops, white floors, a sliding door, white worktops, a single sink, a floating vanity unit, wainscoting and a feature wall.
Small traditional family bathroom in New Orleans with flat-panel cabinets, white cabinets, an alcove bath, a shower/bath combination, a two-piece toilet, blue tiles, glass tiles, white walls, porcelain flooring, a vessel sink, tiled worktops, white floors, a sliding door, white worktops, a single sink, a floating vanity unit, wainscoting and a feature wall.

Sliding pull-outs are a great way to stay organized in the kitchen and organize any oils, spices, etc you need!
Large traditional kitchen in New York with a submerged sink, white cabinets, engineered stone countertops, white splashback, mosaic tiled splashback, integrated appliances, white worktops and shaker cabinets.
Large traditional kitchen in New York with a submerged sink, white cabinets, engineered stone countertops, white splashback, mosaic tiled splashback, integrated appliances, white worktops and shaker cabinets.

Classic u-shaped kitchen pantry in Dallas with open cabinets, white cabinets, medium hardwood flooring, brown floors and white worktops.

Design ideas for an expansive country kitchen pantry in Chicago with a double-bowl sink, recessed-panel cabinets, white cabinets, marble worktops, white splashback, ceramic splashback, stainless steel appliances, porcelain flooring and brown floors.

Wing Wong, Memories TTL
Design ideas for a small traditional bathroom in New York with a console sink, an alcove bath, a shower/bath combination, a two-piece toilet, green tiles, ceramic tiles, green walls, porcelain flooring and feature lighting.
Design ideas for a small traditional bathroom in New York with a console sink, an alcove bath, a shower/bath combination, a two-piece toilet, green tiles, ceramic tiles, green walls, porcelain flooring and feature lighting.

Refresh an interior without dominating the look. Our Oushak Rug Collection is a good way to add a subtle pop of color to your space. Interior Design by Madre Dallas. Oushak Rug by: Esmaili Rugs.

Design ideas for a medium sized classic games room in Denver with a home bar, grey walls, carpet, grey floors and wood walls.

Photo of a large classic back patio in Houston with an outdoor kitchen, natural stone paving and a pergola.

Inspiration for a small traditional family bathroom in Houston with brown cabinets, an alcove shower, white tiles, ceramic tiles, grey walls, porcelain flooring, a submerged sink, quartz worktops, white floors, a hinged door, white worktops and a single sink.

This expansive Victorian had tremendous historic charm but hadn’t seen a kitchen renovation since the 1950s. The homeowners wanted to take advantage of their views of the backyard and raised the roof and pushed the kitchen into the back of the house, where expansive windows could allow southern light into the kitchen all day. A warm historic gray/beige was chosen for the cabinetry, which was contrasted with character oak cabinetry on the appliance wall and bar in a modern chevron detail. Kitchen Design: Sarah Robertson, Studio Dearborn Architect: Ned Stoll, Interior finishes Tami Wassong Interiors

Kitchen with concrete countertop island and pendant lighting.
Design ideas for a large rural u-shaped kitchen in New York with a single-bowl sink, shaker cabinets, grey cabinets, concrete worktops, white splashback, wood splashback, stainless steel appliances, dark hardwood flooring, an island, brown floors and black worktops.
Design ideas for a large rural u-shaped kitchen in New York with a single-bowl sink, shaker cabinets, grey cabinets, concrete worktops, white splashback, wood splashback, stainless steel appliances, dark hardwood flooring, an island, brown floors and black worktops.

Our clients had been in their home since the early 1980’s and decided it was time for some updates. We took on the kitchen, two bathrooms and a powder room.
This petite master bathroom primarily had storage and space planning challenges. Since the wife uses a larger bath down the hall, this bath is primarily the husband’s domain and was designed with his needs in mind. We started out by converting an existing alcove tub to a new shower since the tub was never used. The custom shower base and decorative tile are now visible through the glass shower door and help to visually elongate the small room. A Kohler tailored vanity provides as much storage as possible in a small space, along with a small wall niche and large medicine cabinet to supplement. “Wood” plank tile, specialty wall covering and the darker vanity and glass accents give the room a more masculine feel as was desired. Floor heating and 1 piece ceramic vanity top add a bit of luxury to this updated modern feeling space.
Designed by: Susan Klimala, CKD, CBD
Photography by: Michael Alan Kaskel
For more information on kitchen and bath design ideas go to: www.kitchenstudio-ge.com

This Beautiful Master Bathroom blurs the lines between modern and contemporary. Take a look at this beautiful chrome bath fixture! We used marble style ceramic tile for the floors and walls, as well as the shower niche. The shower has a glass enclosure with hinged door. Large wall mirrors with lighted sconces, recessed lighting in the shower and a privacy wall to hide the toilet help make this bathroom a one for the books!
Photo: Matthew Burgess Media

One of the main features of the space is the natural lighting. The windows allow someone to feel they are in their own private oasis. The wide plank European oak floors, with a brushed finish, contribute to the warmth felt in this bathroom, along with warm neutrals, whites and grays. The counter tops are a stunning Calcatta Latte marble as is the basket weaved shower floor, 1x1 square mosaics separating each row of the large format, rectangular tiles, also marble. Lighting is key in any bathroom and there is more than sufficient lighting provided by Ralph Lauren, by Circa Lighting. Classic, custom designed cabinetry optimizes the space by providing plenty of storage for toiletries, linens and more. Holger Obenaus Photography did an amazing job capturing this light filled and luxurious master bathroom. Built by Novella Homes and designed by Lorraine G Vale
Holger Obenaus Photography
309,571 Turquoise Home Design Ideas, Pictures and Inspiration
8






















